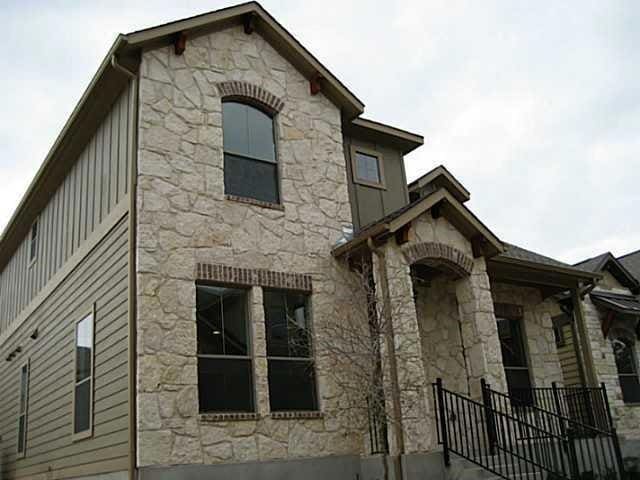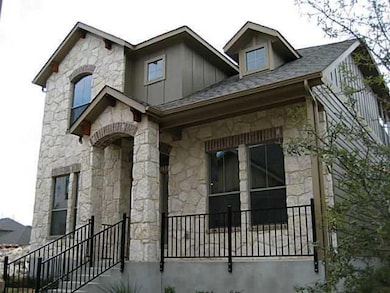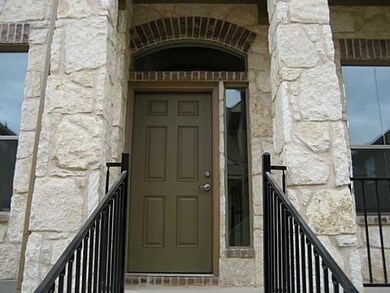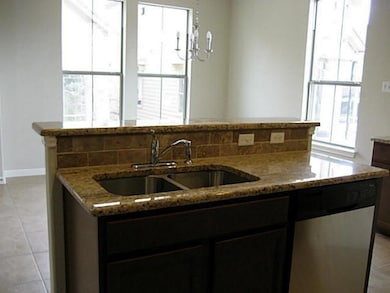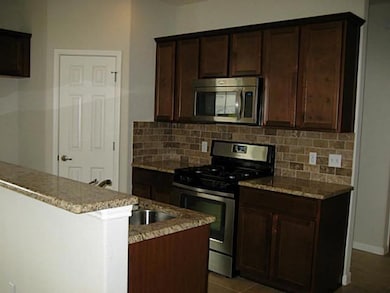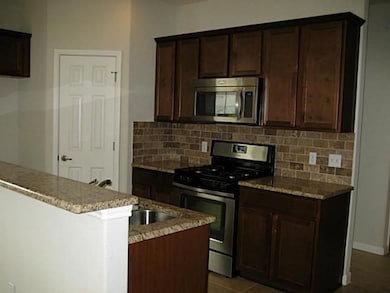11400 W Parmer Ln Unit 123 Cedar Park, TX 78613
Brushy Creek NeighborhoodHighlights
- In Ground Pool
- Main Floor Primary Bedroom
- Multiple Living Areas
- Florence W Stiles Middle Rated A
- Granite Countertops
- 2 Car Attached Garage
About This Home
Nestled just steps from the serene Brushy Creek Lake Park and greenbelt, this upscale Tuscan-style retreat effortlessly blends timeless charm with modern comfort. With 3 bedrooms and 2.5 baths, this beautifully appointed home features a coveted main-level primary suite for added convenience and privacy.
Step inside to discover an open-concept living space adorned with rich architectural details, granite countertops, and stainless steel appliances—including a refrigerator—for effortless entertaining. The chef’s kitchen flows seamlessly into the dining and living areas, creating the perfect atmosphere for gatherings both large and small.
Two additional bedrooms upstairs offer flexibility for family, guests, or a home office. Whether you're sipping morning coffee in the backyard or exploring miles of nearby trails, every day here feels like a retreat.
Don't miss this rare opportunity to live across from one of the area's most beloved parks, where nature, style, and comfort converge.
Pet Policy: Breed restrictions. 1st pet: $350 ($175 Refundable Pet deposit / $175 non-refundable pet fee) plus $10 monthly pet rent for first pet.
Second pet: $100 ($50 refundable pet deposit / $50 non-refundable) pet fee plus a $5 monthly pet fee.
Listing Agent
HOME SIMPLE OF TEXAS, INC Brokerage Phone: (512) 512-8770 License #0757691 Listed on: 06/23/2025
Co-Listing Agent
HOME SIMPLE OF TEXAS, INC Brokerage Phone: (512) 512-8770 License #0776251
Home Details
Home Type
- Single Family
Est. Annual Taxes
- $7,595
Year Built
- Built in 2012
Lot Details
- 100 Sq Ft Lot
- Northeast Facing Home
- Sprinkler System
Parking
- 2 Car Attached Garage
Home Design
- Slab Foundation
- Masonry Siding
- Stone Veneer
Interior Spaces
- 1,888 Sq Ft Home
- 2-Story Property
- Multiple Living Areas
Kitchen
- Free-Standing Range
- Microwave
- Dishwasher
- Granite Countertops
- Disposal
Bedrooms and Bathrooms
- 3 Bedrooms | 1 Primary Bedroom on Main
- Walk-In Closet
Pool
- In Ground Pool
Schools
- Ronald Reagan Elementary School
- Artie L Henry Middle School
- Vista Ridge High School
Utilities
- Central Air
- Heating System Uses Natural Gas
Listing and Financial Details
- Security Deposit $2,250
- Tenant pays for all utilities
- 12 Month Lease Term
- $75 Application Fee
- Assessor Parcel Number 17W337600001230007
Community Details
Overview
- Property has a Home Owners Association
- Paradiso Villas Subdivision
- Property managed by The Texas Property Manager
Amenities
- Common Area
Recreation
- Community Pool
- Trails
Pet Policy
- Pet Deposit $175
- Dogs and Cats Allowed
- Small pets allowed
Map
Source: Unlock MLS (Austin Board of REALTORS®)
MLS Number: 1579057
APN: R513229
- 11400 W Parmer Ln Unit 44
- 11400 W Parmer Ln Unit 11
- 3509 Twin Branch Dr
- 3610 Turkey Path Bend
- 3614 Turkey Path Bend
- 2904 Kodiak Cove
- 3615 Turkey Path Bend
- 814 Arrowhead Trail
- 715 S Frontier Ln
- 605 Riley Trail
- 802 Copper Lake Rd
- 604 Riley Trail
- 404 Riley Trail
- 409 S Frontier Ln
- 10500 Avery Club Dr Unit 26
- 3707 Tall Cedars Rd
- 431 Ridgetop Bend
- 905 S Frontier Ln
- 2503 Lou Hollow Place
- 15316 Sunningdale St
