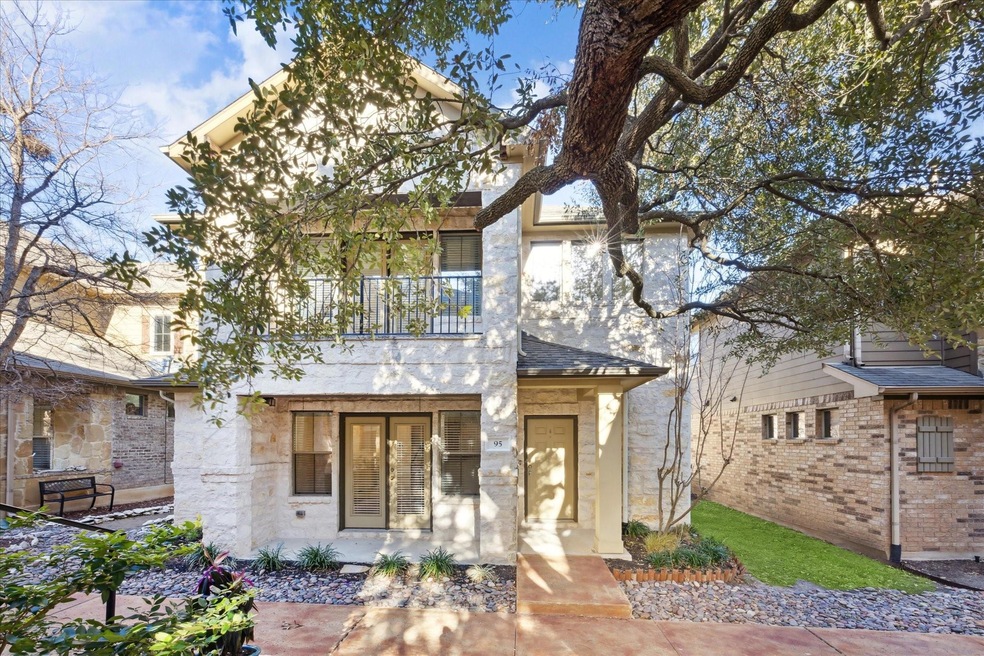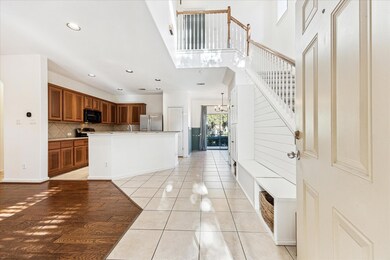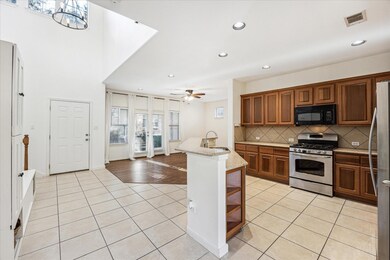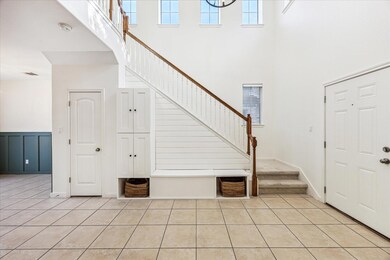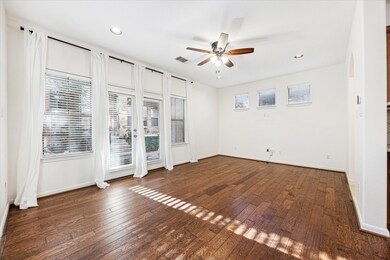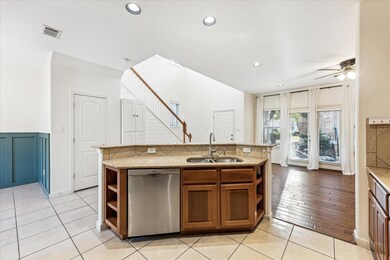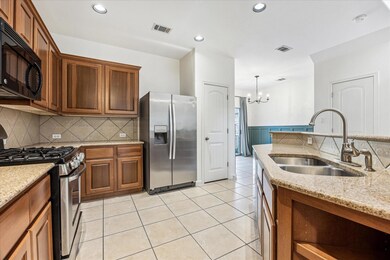11400 W Parmer Ln Unit 95 Cedar Park, TX 78613
Brushy Creek NeighborhoodHighlights
- In Ground Pool
- Open Floorplan
- View of Hills
- Florence W Stiles Middle Rated A
- Mature Trees
- Property is near public transit
About This Home
Well-maintained free-standing condo in Paradiso Villas, Cedar Park. Strategically located near highways 183, 1431, and 45, this property offers convenient access to key destinations, including 5 miles from the Apple Campus, 8 miles from The Domain, and 25 miles from the airport. The condo sits directly across from Brushy Creek Lake Park, providing immediate access to outdoor recreational opportunities.
The property features an open-concept layout with a kitchen boasting granite countertops and stainless steel appliances. Sliding glass doors in the dining area lead to a private patio, while the living room offers wood flooring, large windows, and French doors. The upstairs master bedroom includes a private balcony with tree-lined views. Recent upgrades enhance the home’s appeal, including smart thermostats, new light fixtures, fresh paint, upgraded carpet, and custom built-ins.
The surrounding neighborhood offers mature trees, nearby trails, hiking and biking paths, and fishing and kayaking opportunities. This rental is ideal for professionals and outdoor enthusiasts seeking a well-located home in Cedar Park.
Listing Agent
Ampersand PM, LLC Brokerage Phone: (512) 200-4822 License #0638742 Listed on: 01/27/2025
Co-Listing Agent
Kuper Sotheby's Int'l Realty Brokerage Phone: (512) 200-4822 License #0770537
Home Details
Home Type
- Single Family
Est. Annual Taxes
- $7,768
Year Built
- Built in 2009
Lot Details
- 1,350 Sq Ft Lot
- West Facing Home
- Wrought Iron Fence
- Landscaped
- Interior Lot
- Sprinkler System
- Mature Trees
Parking
- 2 Car Attached Garage
- Common or Shared Parking
- Rear-Facing Garage
- Single Garage Door
- Garage Door Opener
- Additional Parking
Property Views
- Hills
- Park or Greenbelt
- Neighborhood
Home Design
- Slab Foundation
- Shingle Roof
- Composition Roof
- Masonry Siding
- Stone Siding
- HardiePlank Type
Interior Spaces
- 1,750 Sq Ft Home
- 2-Story Property
- Open Floorplan
- Built-In Features
- High Ceiling
- Ceiling Fan
- Recessed Lighting
- Blinds
- Drapes & Rods
- Window Screens
- Entrance Foyer
- Fire and Smoke Detector
- Washer and Dryer
Kitchen
- Eat-In Kitchen
- Gas Oven
- Gas Cooktop
- Microwave
- Plumbed For Ice Maker
- Dishwasher
- Kitchen Island
- Granite Countertops
- Disposal
Flooring
- Wood
- Carpet
- Tile
Bedrooms and Bathrooms
- 3 Bedrooms
- Walk-In Closet
- Double Vanity
Outdoor Features
- In Ground Pool
- Balcony
- Enclosed patio or porch
- Rain Gutters
Location
- Property is near public transit
Schools
- Rutledge Elementary School
- Stiles Middle School
- Vista Ridge High School
Utilities
- Central Heating and Cooling System
- Underground Utilities
- Electric Water Heater
- Cable TV Available
Listing and Financial Details
- Security Deposit $2,200
- Tenant pays for all utilities
- The owner pays for association fees, taxes
- 12 Month Lease Term
- $75 Application Fee
- Assessor Parcel Number R497393
Community Details
Overview
- Property has a Home Owners Association
- Paradiso Villas Subdivision
- Property managed by Ampersand PM LLC
Amenities
- Common Area
- Community Mailbox
Recreation
- Community Pool
- Trails
Pet Policy
- Pet Deposit $250
- Dogs and Cats Allowed
Map
Source: Unlock MLS (Austin Board of REALTORS®)
MLS Number: 6233054
APN: R497393
- 11400 W Parmer Ln Unit 11
- 3610 Turkey Path Bend
- 3614 Turkey Path Bend
- 2904 Kodiak Cove
- 3615 Turkey Path Bend
- 814 Arrowhead Trail
- 715 S Frontier Ln
- 1304 Breakaway Rd
- 605 Riley Trail
- 802 Copper Lake Rd
- 903 Copper Lake Rd
- 604 Riley Trail
- 404 Riley Trail
- 409 S Frontier Ln
- 10500 Avery Club Dr Unit 26
- 3707 Tall Cedars Rd
- 431 Ridgetop Bend
- 905 S Frontier Ln
- 2503 Lou Hollow Place
- 303 Arrowhead Trail
