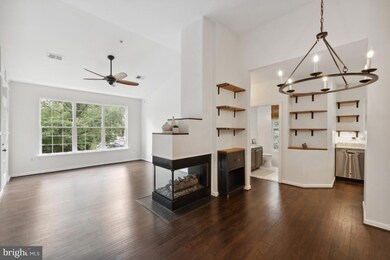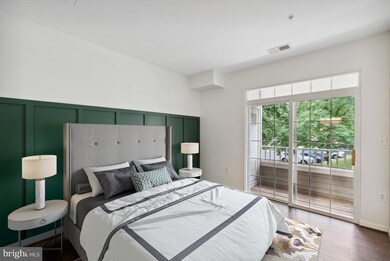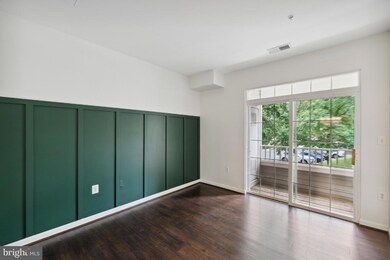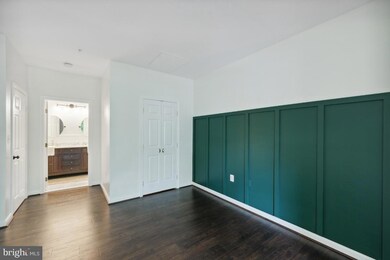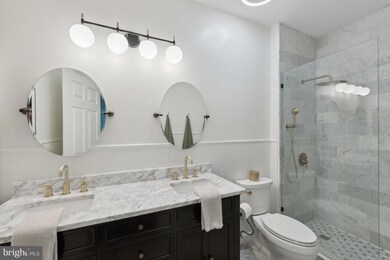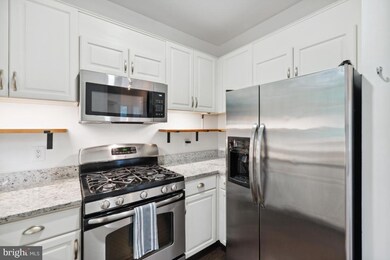
11400C Windleaf Ct Unit 34-- "C" Reston, VA 20194
North Reston NeighborhoodHighlights
- Open Floorplan
- Community Lake
- Vaulted Ceiling
- Aldrin Elementary Rated A
- Contemporary Architecture
- 4-minute walk to North Hills Park
About This Home
As of July 2023This home is a gem! An amazing chance to own an end unit condo in Reston with a one car attached garage with no one above or below you. Open floor plan with cathedral ceiling and tons of natural light. Updates include new stacking washer/dryer in 2023, remodeled primary bath with tile floors, double vanity, new light fixture and walk-in tile shower with rain shower head. Updated kitchen with granite countertops, stainless steel appliances and additional shelving added for extra storage/display. Updated hallway bath with new fixtures. Upgraded waterproof laminate flooring throughout for easy cleaning. Primary bathroom and living room both have access to private balcony. Gas fireplace between living and dining room make for cozy evenings by the fire in the winter. Plenty of additional unassigned parking for guests. Close to walking paths, pool and picnic area. Nearby North Point Shopping Center for your shopping and dining convenience. Near Wiehle/ Reston East Metro and Reston Town Center Metro!
Property Details
Home Type
- Condominium
Est. Annual Taxes
- $4,464
Year Built
- Built in 1996
HOA Fees
Parking
- 1 Car Direct Access Garage
- Front Facing Garage
- Garage Door Opener
- Parking Lot
Home Design
- Contemporary Architecture
- Asphalt Roof
- Vinyl Siding
Interior Spaces
- 1,040 Sq Ft Home
- Property has 2 Levels
- Open Floorplan
- Vaulted Ceiling
- Ceiling Fan
- Gas Fireplace
- Entrance Foyer
- Combination Dining and Living Room
- Laminate Flooring
Kitchen
- Gas Oven or Range
- Built-In Microwave
- Ice Maker
- Dishwasher
- Stainless Steel Appliances
- Disposal
Bedrooms and Bathrooms
- 2 Main Level Bedrooms
- En-Suite Primary Bedroom
- Walk-In Closet
- 2 Full Bathrooms
- Bathtub with Shower
Laundry
- Laundry on main level
- Stacked Washer and Dryer
Home Security
Schools
- Aldrin Elementary School
- Herndon Middle School
- Herndon High School
Utilities
- Central Heating and Cooling System
- Vented Exhaust Fan
- Natural Gas Water Heater
Additional Features
- Balcony
- Property is in excellent condition
Listing and Financial Details
- Assessor Parcel Number 0114 25 0034
Community Details
Overview
- Association fees include trash, water, pool(s), road maintenance, snow removal, common area maintenance, exterior building maintenance
- Reston Association
- Low-Rise Condominium
- Sutton Ridge Condos
- Sutton Ridge Subdivision
- Community Lake
Amenities
- Picnic Area
- Common Area
Recreation
- Tennis Courts
- Baseball Field
- Community Basketball Court
- Community Playground
- Community Pool
- Jogging Path
Pet Policy
- Dogs and Cats Allowed
Security
- Fire Sprinkler System
Map
Home Values in the Area
Average Home Value in this Area
Property History
| Date | Event | Price | Change | Sq Ft Price |
|---|---|---|---|---|
| 07/28/2023 07/28/23 | Sold | $486,000 | +10.5% | $467 / Sq Ft |
| 07/03/2023 07/03/23 | Pending | -- | -- | -- |
| 06/29/2023 06/29/23 | For Sale | $440,000 | +27.5% | $423 / Sq Ft |
| 03/30/2018 03/30/18 | Sold | $345,000 | -1.4% | $332 / Sq Ft |
| 02/22/2018 02/22/18 | Pending | -- | -- | -- |
| 02/08/2018 02/08/18 | For Sale | $349,900 | +1.4% | $336 / Sq Ft |
| 01/19/2018 01/19/18 | Off Market | $345,000 | -- | -- |
| 01/06/2018 01/06/18 | Pending | -- | -- | -- |
| 01/05/2018 01/05/18 | For Sale | $349,900 | -- | $336 / Sq Ft |
Tax History
| Year | Tax Paid | Tax Assessment Tax Assessment Total Assessment is a certain percentage of the fair market value that is determined by local assessors to be the total taxable value of land and additions on the property. | Land | Improvement |
|---|---|---|---|---|
| 2024 | $4,746 | $393,700 | $79,000 | $314,700 |
| 2023 | $4,408 | $374,950 | $75,000 | $299,950 |
| 2022 | $3,986 | $334,780 | $67,000 | $267,780 |
| 2021 | $3,929 | $321,900 | $64,000 | $257,900 |
| 2020 | $3,883 | $315,590 | $63,000 | $252,590 |
| 2019 | $3,809 | $309,560 | $58,000 | $251,560 |
| 2018 | $3,358 | $292,040 | $58,000 | $234,040 |
| 2017 | $3,835 | $317,440 | $63,000 | $254,440 |
| 2016 | $3,827 | $317,440 | $63,000 | $254,440 |
| 2015 | $3,692 | $317,440 | $63,000 | $254,440 |
| 2014 | $3,542 | $305,230 | $61,000 | $244,230 |
Mortgage History
| Date | Status | Loan Amount | Loan Type |
|---|---|---|---|
| Open | $286,000 | New Conventional | |
| Previous Owner | $311,889 | New Conventional | |
| Previous Owner | $314,500 | New Conventional | |
| Previous Owner | $125,000 | New Conventional | |
| Previous Owner | $123,600 | No Value Available |
Deed History
| Date | Type | Sale Price | Title Company |
|---|---|---|---|
| Warranty Deed | $486,000 | First American Title | |
| Deed | $345,000 | Ekko Title | |
| Warranty Deed | $391,210 | -- | |
| Deed | $127,140 | -- |
Similar Homes in Reston, VA
Source: Bright MLS
MLS Number: VAFX2134800
APN: 0114-25-0034
- 11405 Windleaf Ct Unit 24
- 11408 Gate Hill Place Unit 118
- 1277 Golden Eagle Dr
- 1310 Park Garden Ln
- 1361 Garden Wall Cir Unit 701
- 1369 Garden Wall Cir Unit 714
- 1351 Heritage Oak Way
- 11575 Southington Ln
- 11431 Hollow Timber Way
- 11423 Hollow Timber Way
- 11502 Turnbridge Ln
- 1139 Round Pebble Ln
- 1539 Church Hill Place
- 1541 Church Hill Place Unit 1541
- 11286 Stones Throw Dr
- 11582 Greenwich Point Rd
- 11733 Summerchase Cir Unit 1733A
- 11715 Summerchase Cir
- 11743 Summerchase Cir
- 11743 Summerchase Cir Unit C

