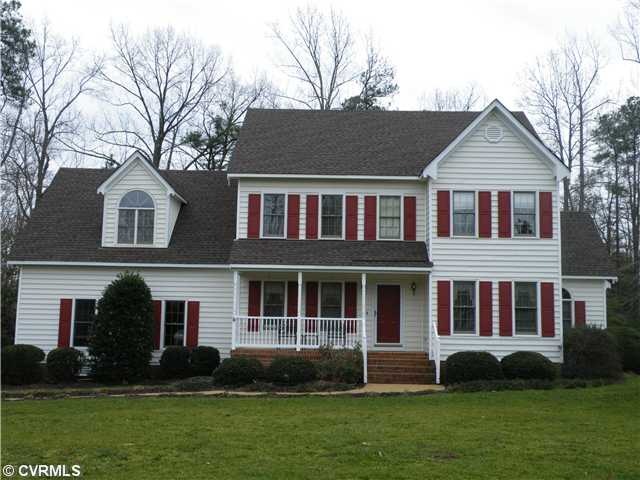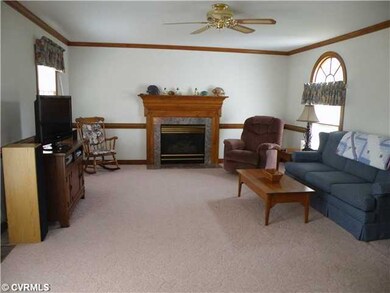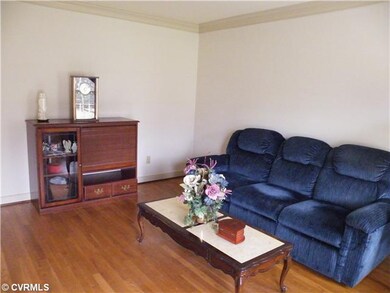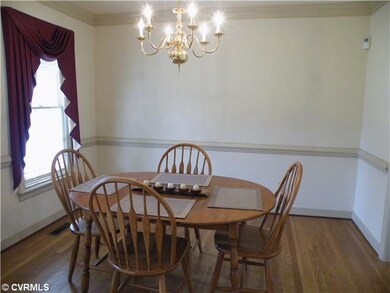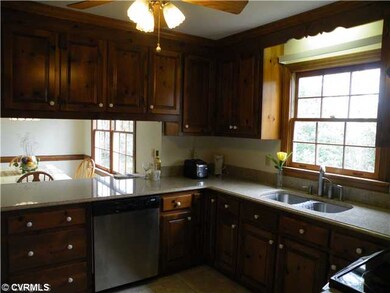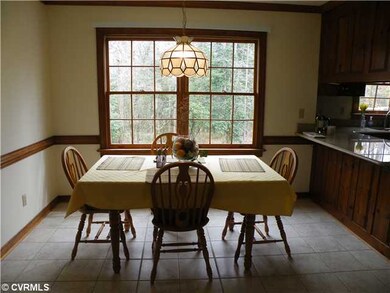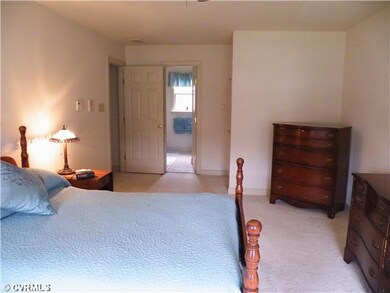
11401 Glendevon Rd Chesterfield, VA 23838
The Highlands NeighborhoodAbout This Home
As of December 2022Lowest Priced home in The Highlands -- don't delay, call today or this one will be gone! Awesome recently renovated 2-story in immaculate move-in condition. Not a Short Sale or Foreclosure so no delays or uncertainty. Seller has made all improvements so you don't have to. Features Formal LR & DR Hardwood Floors, warm 20x15 Family Rm w/brick FP, new updated eat-in kitchen w/new (granite counter tops, stove, dishwasher, tile floor), walk-in laundry Rm, 4 spacious Bedrooms & 4 have walk-in closets. Additional features include new roof, freshly painted interior, new sink, low maint. vinyl siding, lg paved driveway, deck, covered front porch, 2-car garage & all situated on 1.4 acres of privacy. Enjoy neighborhood amenities & walk to golf course, lake, pool, tennis & more!
Last Agent to Sell the Property
RE/MAX Commonwealth License #0225141295 Listed on: 03/08/2012

Home Details
Home Type
- Single Family
Est. Annual Taxes
- $4,563
Year Built
- 1993
Home Design
- Composition Roof
Interior Spaces
- Property has 2 Levels
Flooring
- Wood
- Partially Carpeted
- Ceramic Tile
- Vinyl
Bedrooms and Bathrooms
- 4 Bedrooms
- 2 Full Bathrooms
Utilities
- Forced Air Zoned Heating and Cooling System
- Heat Pump System
- Conventional Septic
Listing and Financial Details
- Assessor Parcel Number 761-651-76-70-00000
Ownership History
Purchase Details
Home Financials for this Owner
Home Financials are based on the most recent Mortgage that was taken out on this home.Purchase Details
Home Financials for this Owner
Home Financials are based on the most recent Mortgage that was taken out on this home.Purchase Details
Home Financials for this Owner
Home Financials are based on the most recent Mortgage that was taken out on this home.Purchase Details
Home Financials for this Owner
Home Financials are based on the most recent Mortgage that was taken out on this home.Similar Homes in the area
Home Values in the Area
Average Home Value in this Area
Purchase History
| Date | Type | Sale Price | Title Company |
|---|---|---|---|
| Deed | $515,000 | First American Title | |
| Warranty Deed | $360,000 | Attorney | |
| Interfamily Deed Transfer | -- | None Available | |
| Warranty Deed | $235,000 | -- |
Mortgage History
| Date | Status | Loan Amount | Loan Type |
|---|---|---|---|
| Open | $463,500 | New Conventional | |
| Previous Owner | $210,000 | New Conventional | |
| Previous Owner | $125,000 | New Conventional | |
| Previous Owner | $188,000 | New Conventional |
Property History
| Date | Event | Price | Change | Sq Ft Price |
|---|---|---|---|---|
| 12/22/2022 12/22/22 | Sold | $515,000 | 0.0% | $168 / Sq Ft |
| 11/19/2022 11/19/22 | Pending | -- | -- | -- |
| 11/17/2022 11/17/22 | Price Changed | $515,000 | -1.9% | $168 / Sq Ft |
| 10/28/2022 10/28/22 | For Sale | $525,000 | +45.8% | $171 / Sq Ft |
| 11/25/2019 11/25/19 | Sold | $360,000 | -1.4% | $117 / Sq Ft |
| 10/29/2019 10/29/19 | Pending | -- | -- | -- |
| 10/14/2019 10/14/19 | For Sale | $365,000 | +55.3% | $119 / Sq Ft |
| 04/16/2012 04/16/12 | Sold | $235,000 | -2.1% | $102 / Sq Ft |
| 03/12/2012 03/12/12 | Pending | -- | -- | -- |
| 03/08/2012 03/08/12 | For Sale | $239,950 | -- | $105 / Sq Ft |
Tax History Compared to Growth
Tax History
| Year | Tax Paid | Tax Assessment Tax Assessment Total Assessment is a certain percentage of the fair market value that is determined by local assessors to be the total taxable value of land and additions on the property. | Land | Improvement |
|---|---|---|---|---|
| 2025 | $4,563 | $509,900 | $88,100 | $421,800 |
| 2024 | $4,563 | $474,700 | $88,100 | $386,600 |
| 2023 | $3,720 | $408,800 | $77,000 | $331,800 |
| 2022 | $3,414 | $371,100 | $77,000 | $294,100 |
| 2021 | $3,274 | $342,000 | $77,000 | $265,000 |
| 2020 | $2,843 | $299,300 | $77,000 | $222,300 |
| 2019 | $2,824 | $297,300 | $77,000 | $220,300 |
| 2018 | $2,842 | $293,400 | $76,000 | $217,400 |
| 2017 | $2,847 | $291,400 | $74,000 | $217,400 |
| 2016 | $2,746 | $286,000 | $74,000 | $212,000 |
| 2015 | $2,716 | $280,300 | $72,000 | $208,300 |
| 2014 | $2,562 | $264,300 | $72,000 | $192,300 |
Agents Affiliated with this Home
-
Kurt Negaard

Seller's Agent in 2022
Kurt Negaard
RE/MAX
(804) 426-5936
2 in this area
117 Total Sales
-
Julie Negaard

Seller Co-Listing Agent in 2022
Julie Negaard
RE/MAX
(804) 305-9434
4 in this area
111 Total Sales
-
Kelley Rourke-Morgan

Buyer's Agent in 2022
Kelley Rourke-Morgan
Fathom Realty Virginia
(804) 767-0082
2 in this area
62 Total Sales
-
Matt Cullather

Seller's Agent in 2019
Matt Cullather
Real Broker LLC
(804) 301-6288
60 in this area
243 Total Sales
-
Dave Worrie

Seller's Agent in 2012
Dave Worrie
RE/MAX
(804) 307-1494
6 Total Sales
-
James Strum

Buyer's Agent in 2012
James Strum
Long & Foster
(804) 432-3408
9 in this area
609 Total Sales
Map
Source: Central Virginia Regional MLS
MLS Number: 1206269
APN: 761-65-17-67-000-000
- 8413 Chandon Ct
- 8826 Whistling Swan Rd
- 11324 Regalia Dr
- 11430 Avocet Dr
- 9106 Avocet Ct
- 11518 Barrows Ridge Ln
- 11931 Dunvegan Ct
- 8500 Brechin Ln
- 9300 Owl Trace Ct
- 12012 Buckrudy Terrace
- 12024 Buckrudy Terrace
- 12030 Buckrudy Terrace
- 12054 Buckrudy Terrace
- 11221 Rabbit Ridge Rd
- 11137 Sterling Cove Dr
- 11600 Europa Dr
- 11407 Timber Point Dr
- 10910 Lesser Scaup Landing
- 12618 Capernwray Terrace
- 8214 Macandrew Ct
