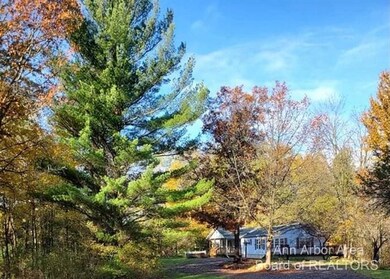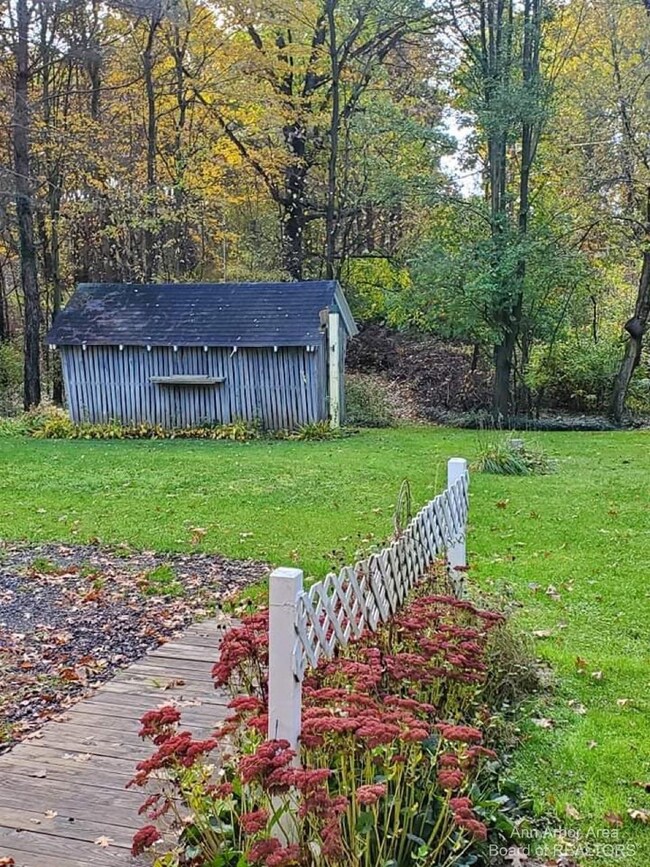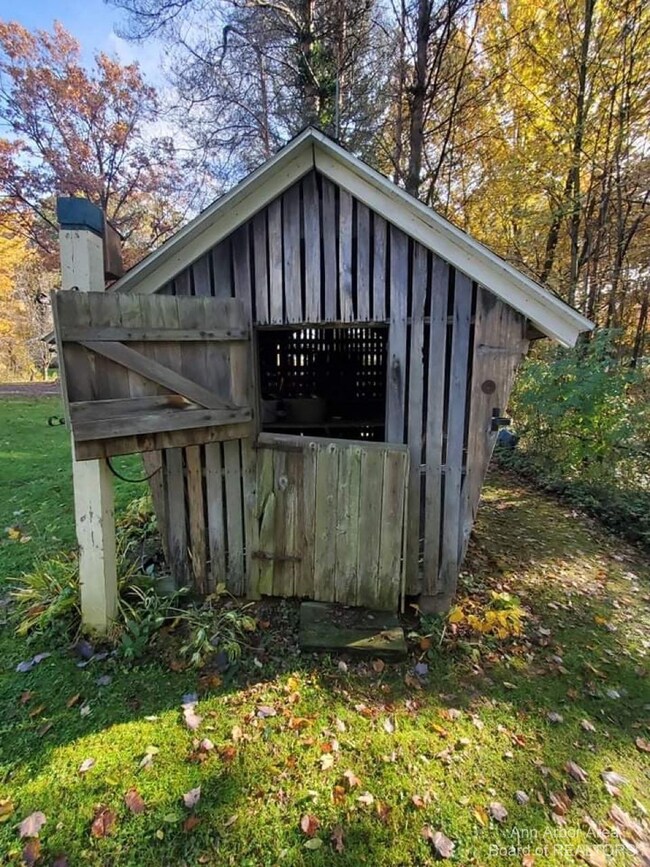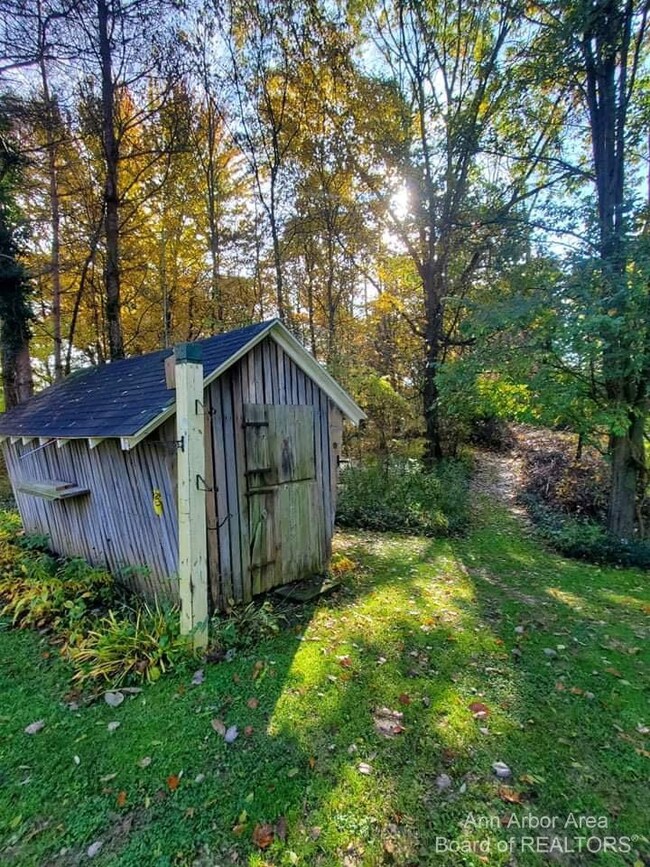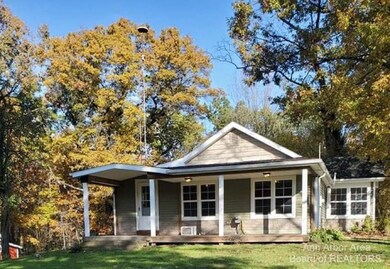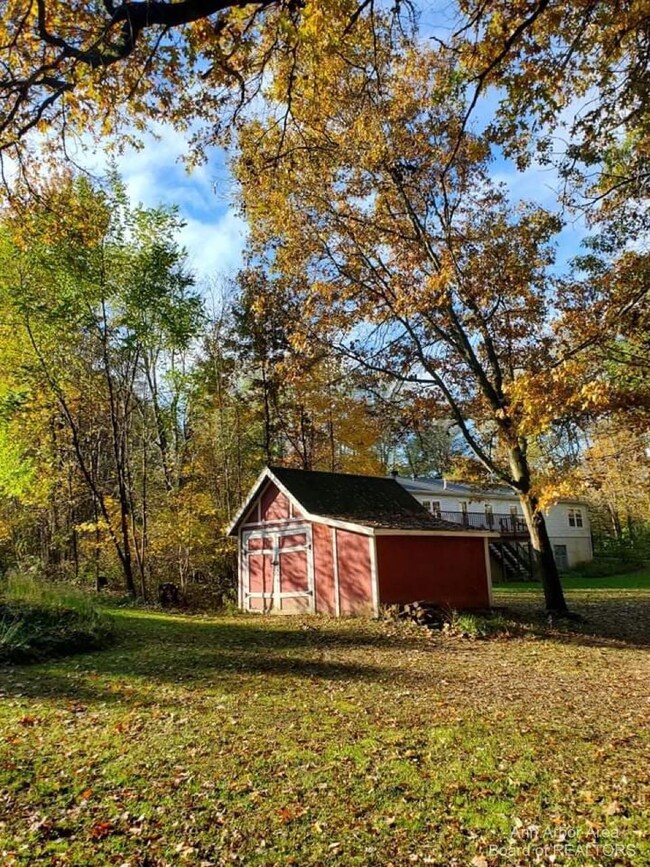
$319,000
- 3 Beds
- 1.5 Baths
- 1,646 Sq Ft
- 10186 Carlee June Dr
- Fenton, MI
Welcome to this beautiful Hartland home! On over half an acre set back from main roads, this 3 bedrooms and 1.5 baths ranch has space for it all. Hardwood floors through out and tons of natural light in every room! You will enjoy views of the peaceful back yard with plenty of space for entertaining on the back porch. The home boast many bigger updates including a whole house water filtration
Julia Scarberry The Brokerage Real Estate Enthusiasts

