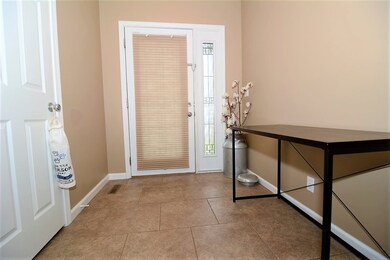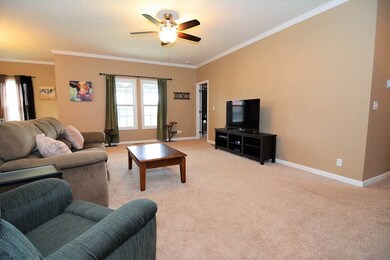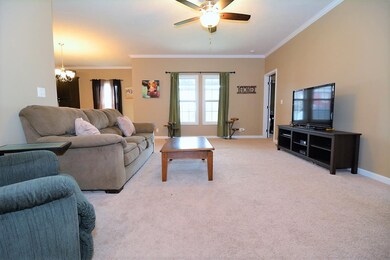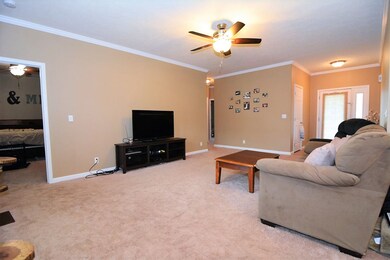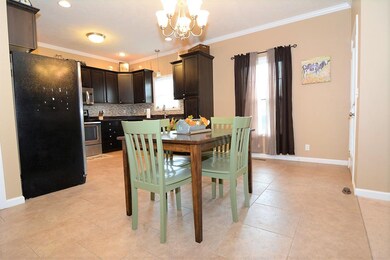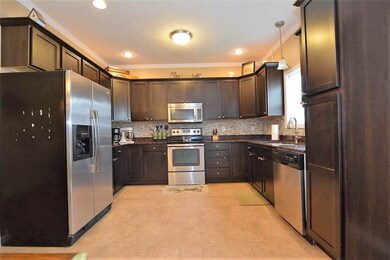
11401 Lanner Place Evansville, IN 47725
Highlights
- Ranch Style House
- Covered Patio or Porch
- Eat-In Kitchen
- McCutchanville Elementary School Rated A-
- 2 Car Attached Garage
- Bathtub with Shower
About This Home
As of September 2018Check out this beautiful move in ready home that offers 3 bedrooms, 2 baths and is located in Northern Vanderburgh county's Falcon Ridge Estates. Upon entering this home, you are welcomed by a spacious tile floor foyer with coat closet which is open to the large living room. The living room offers large windows overlooking the fully fenced backyard and is open to the sizable eat in kitchen. The kitchen boasts ample cabinetry, granite counter tops, tile back splash and stainless steel appliances. The master bedroom provides plenty of closet space in the nice size walk in closet. Down the hall, is the guest bath and two more bedrooms both offering large closets. Outside, you'll find a custom built pergola over the back patio. This home also offers a tankless water heater, wireless thermostat, outdoor storage shed, sodded yard and sprinkler system.
Home Details
Home Type
- Single Family
Est. Annual Taxes
- $1,713
Year Built
- Built in 2012
Lot Details
- 6,970 Sq Ft Lot
- Lot Dimensions are 64 x 100
- Property is Fully Fenced
- Level Lot
Parking
- 2 Car Attached Garage
- Driveway
Home Design
- Ranch Style House
- Brick Exterior Construction
- Shingle Roof
- Stone Exterior Construction
- Vinyl Construction Material
Interior Spaces
- 1,514 Sq Ft Home
- Entrance Foyer
- Crawl Space
- Pull Down Stairs to Attic
- Laundry on main level
Kitchen
- Eat-In Kitchen
- Electric Oven or Range
Flooring
- Carpet
- Tile
Bedrooms and Bathrooms
- 3 Bedrooms
- Split Bedroom Floorplan
- En-Suite Primary Bedroom
- 2 Full Bathrooms
- Bathtub with Shower
Schools
- Mccutchanville Elementary School
- North Middle School
- North High School
Utilities
- Central Air
- Heating System Uses Gas
- ENERGY STAR Qualified Water Heater
Additional Features
- Covered Patio or Porch
- Suburban Location
Community Details
- Falcon Ridge Estates Subdivision
Listing and Financial Details
- Assessor Parcel Number 82-04-14-009-365.053-030
Ownership History
Purchase Details
Purchase Details
Home Financials for this Owner
Home Financials are based on the most recent Mortgage that was taken out on this home.Purchase Details
Home Financials for this Owner
Home Financials are based on the most recent Mortgage that was taken out on this home.Similar Homes in Evansville, IN
Home Values in the Area
Average Home Value in this Area
Purchase History
| Date | Type | Sale Price | Title Company |
|---|---|---|---|
| Interfamily Deed Transfer | -- | None Available | |
| Warranty Deed | -- | None Available | |
| Warranty Deed | -- | -- |
Mortgage History
| Date | Status | Loan Amount | Loan Type |
|---|---|---|---|
| Open | $163,000 | New Conventional | |
| Previous Owner | $163,400 | New Conventional | |
| Previous Owner | $173,056 | VA | |
| Previous Owner | $129,600 | Stand Alone Refi Refinance Of Original Loan |
Property History
| Date | Event | Price | Change | Sq Ft Price |
|---|---|---|---|---|
| 09/07/2018 09/07/18 | Sold | $172,000 | 0.0% | $114 / Sq Ft |
| 08/08/2018 08/08/18 | Pending | -- | -- | -- |
| 07/27/2018 07/27/18 | Price Changed | $172,000 | -1.7% | $114 / Sq Ft |
| 07/13/2018 07/13/18 | Price Changed | $175,000 | -1.1% | $116 / Sq Ft |
| 06/28/2018 06/28/18 | For Sale | $177,000 | +4.7% | $117 / Sq Ft |
| 03/07/2017 03/07/17 | Sold | $169,000 | -2.3% | $112 / Sq Ft |
| 02/04/2017 02/04/17 | Pending | -- | -- | -- |
| 09/18/2016 09/18/16 | For Sale | $173,000 | +8.2% | $114 / Sq Ft |
| 04/18/2013 04/18/13 | Sold | $159,900 | -1.3% | $105 / Sq Ft |
| 02/28/2013 02/28/13 | Pending | -- | -- | -- |
| 07/13/2012 07/13/12 | For Sale | $162,000 | -- | $107 / Sq Ft |
Tax History Compared to Growth
Tax History
| Year | Tax Paid | Tax Assessment Tax Assessment Total Assessment is a certain percentage of the fair market value that is determined by local assessors to be the total taxable value of land and additions on the property. | Land | Improvement |
|---|---|---|---|---|
| 2024 | $2,884 | $266,200 | $20,900 | $245,300 |
| 2023 | $3,153 | $288,600 | $22,700 | $265,900 |
| 2022 | $2,613 | $240,000 | $22,700 | $217,300 |
| 2021 | $2,121 | $192,600 | $22,700 | $169,900 |
| 2020 | $1,842 | $171,900 | $22,700 | $149,200 |
| 2019 | $1,850 | $173,500 | $22,700 | $150,800 |
| 2018 | $1,863 | $176,100 | $22,700 | $153,400 |
| 2017 | $1,713 | $166,000 | $22,700 | $143,300 |
| 2016 | $1,635 | $162,700 | $23,700 | $139,000 |
| 2014 | $1,379 | $151,500 | $23,700 | $127,800 |
| 2013 | -- | $157,900 | $23,700 | $134,200 |
Agents Affiliated with this Home
-
Gretchen Ballard

Seller's Agent in 2018
Gretchen Ballard
F.C. TUCKER EMGE
(812) 305-5300
107 Total Sales
-
Jason Brown

Buyer's Agent in 2018
Jason Brown
Pinnacle Realty Group
(812) 459-4030
123 Total Sales
-
J
Seller's Agent in 2017
James Trockman
Trockman Realty and Investments
-
Haley Jamison

Buyer's Agent in 2017
Haley Jamison
ERA FIRST ADVANTAGE REALTY, INC
(615) 538-8150
111 Total Sales
-
M
Seller's Agent in 2013
Mary MacCauley
Berkshire Hathaway HomeServices Indiana Realty
-
Doug Greenfield

Buyer's Agent in 2013
Doug Greenfield
ERA FIRST ADVANTAGE REALTY, INC
(812) 319-1925
23 Total Sales
Map
Source: Indiana Regional MLS
MLS Number: 201828066
APN: 82-04-14-009-365.053-030
- 11400 Aplomado Dr
- Revolution Farmhouse Plan at Goldfinch Cove
- Revolution Craftsman Plan at Goldfinch Cove
- Walnut Craftsman Plan at Goldfinch Cove
- National Farmhouse Plan at Goldfinch Cove
- Patriot Modern Plan at Goldfinch Cove
- National Craftsman Plan at Goldfinch Cove
- National Modern Plan at Goldfinch Cove
- Patriot Farmhouse Plan at Goldfinch Cove
- Tamarack Craftsman Plan at Goldfinch Cove
- Spruce Farmhouse Plan at Goldfinch Cove
- Patriot Craftsman Plan at Goldfinch Cove
- Spruce Craftsman Plan at Goldfinch Cove
- Cumberland Modern Plan at Goldfinch Cove
- Mulberry Craftsman Plan at Goldfinch Cove
- Cumberland Farmhouse Plan at Goldfinch Cove
- Cumberland Craftsman Plan at Goldfinch Cove
- Teton Craftsman Plan at Goldfinch Cove
- Teton Farmhouse Plan at Goldfinch Cove
- Summit Craftsman Plan at Goldfinch Cove

