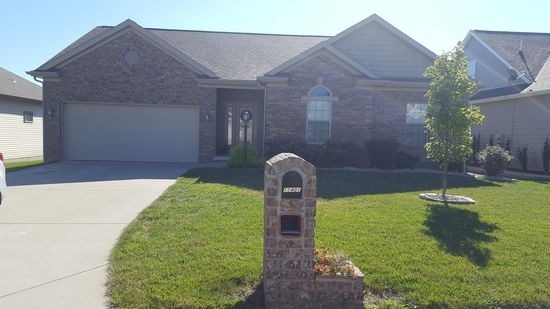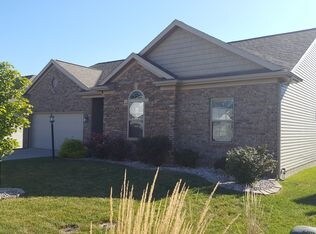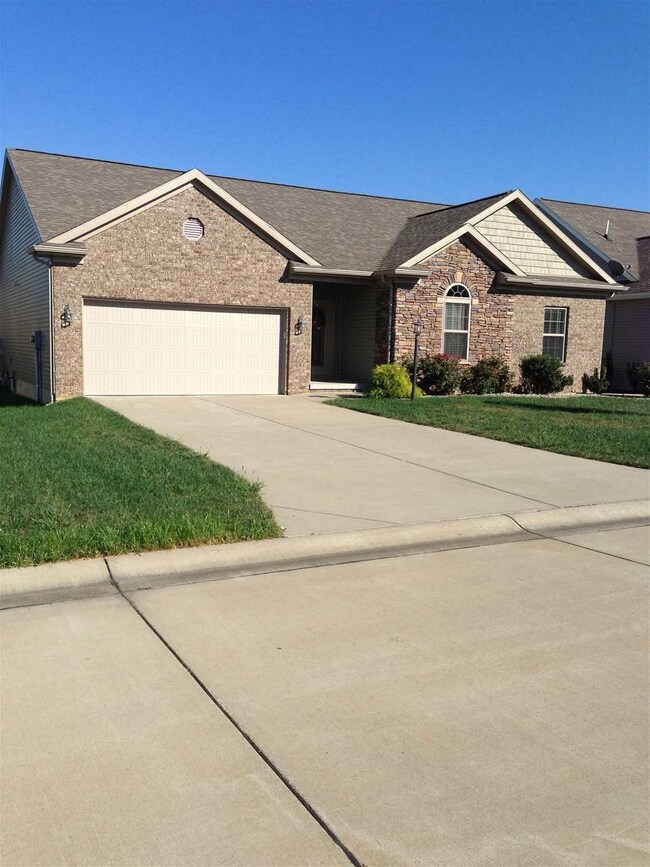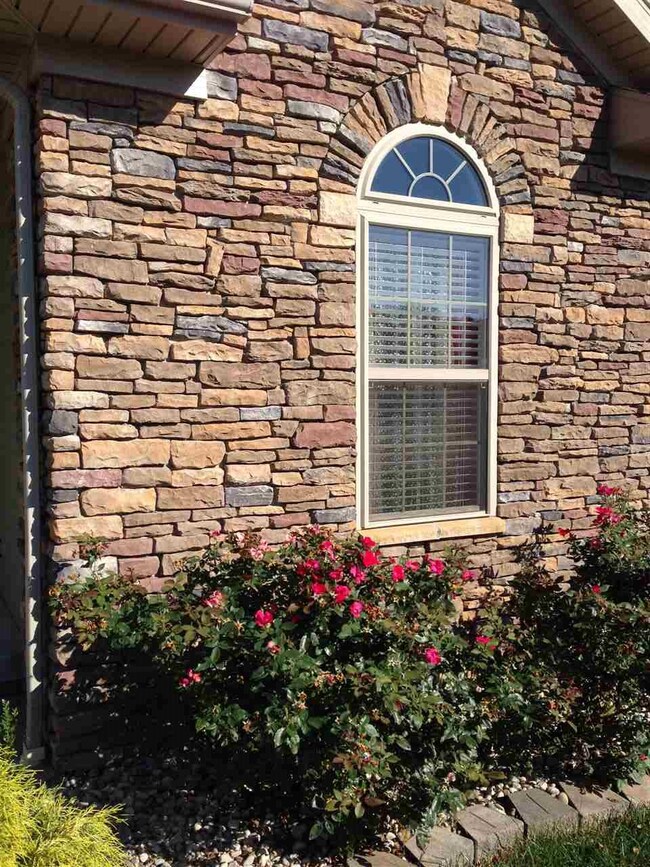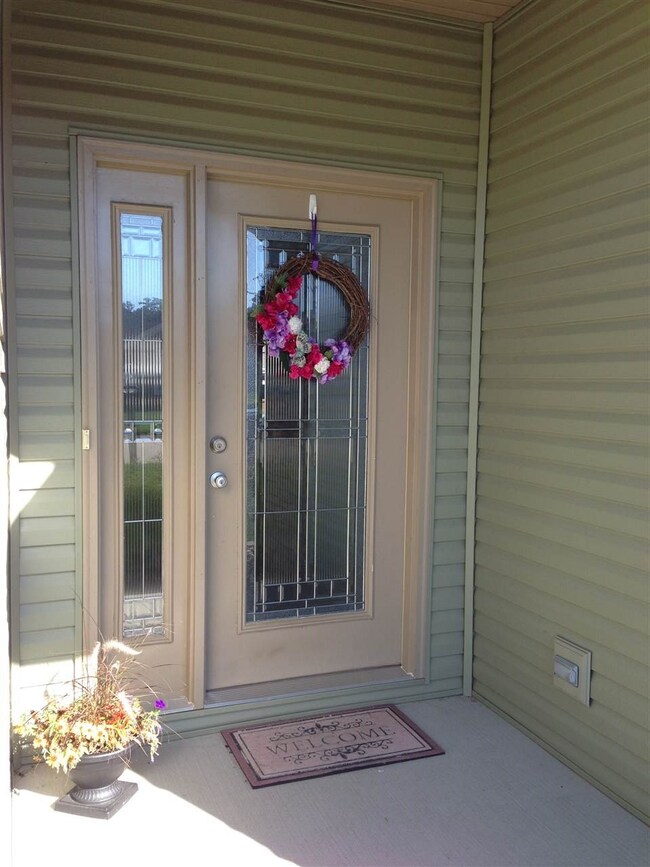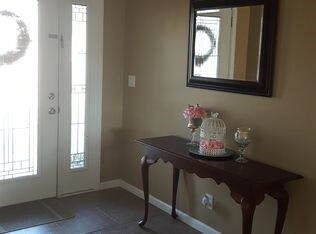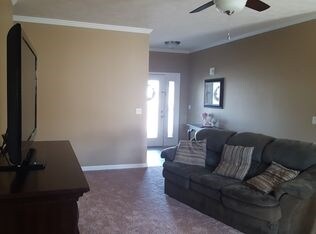
11401 Lanner Place Evansville, IN 47725
Highlights
- Primary Bedroom Suite
- Ranch Style House
- Tile Flooring
- McCutchanville Elementary School Rated A-
- 2 Car Attached Garage
- Forced Air Heating and Cooling System
About This Home
As of September 2018Beautiful home in the highly desired and conveniently located Falcon Ridge Estates subdivision. Quiet neighborhood, with great neighbors and no HOA fees! Located in highly desirable Scott school district. Home is located on a no-outlet cul-de-sac. The house has great landscaping and a sod lawn, which has been maintained by Trugreen for the past 2 years. A 6-foot privacy fence surrounds the backyard, where there is a custom built pergola over the patio, a sprinkler system, and a barn that is only a year old. Inside, this home is an open concept split bedroom style home, with brand new carpet and fresh paint. NINE foot ceilings throughout add extra ambience. All bedrooms have walk-in closets. large kitchen (19x17) has new backsplash installed less than a year ago, granite counter tops, and all stainless steel appliances. Master bath has dual sink vanity, and the master closet is a very spacious L-shape. Tankless water heater, energy-efficient HVAC, and a newly installed wireless thermostat make this home very energy efficient with affordable utility bills. Absolutely fabulous neighbors!
Last Agent to Sell the Property
James Trockman
Trockman Realty and Investments Listed on: 09/18/2016
Home Details
Home Type
- Single Family
Est. Annual Taxes
- $1,484
Year Built
- Built in 2012
Lot Details
- 8,276 Sq Ft Lot
- Lot Dimensions are 64x110
- Rural Setting
- Wood Fence
- Level Lot
Parking
- 2 Car Attached Garage
Home Design
- 1,514 Sq Ft Home
- Ranch Style House
- Brick Exterior Construction
- Shingle Roof
- Vinyl Construction Material
Flooring
- Carpet
- Tile
Bedrooms and Bathrooms
- 3 Bedrooms
- Primary Bedroom Suite
- 2 Full Bathrooms
Basement
- Block Basement Construction
- Crawl Space
Utilities
- Forced Air Heating and Cooling System
Listing and Financial Details
- Assessor Parcel Number 84-04-14-009-365.053-030
Ownership History
Purchase Details
Purchase Details
Home Financials for this Owner
Home Financials are based on the most recent Mortgage that was taken out on this home.Purchase Details
Home Financials for this Owner
Home Financials are based on the most recent Mortgage that was taken out on this home.Similar Homes in Evansville, IN
Home Values in the Area
Average Home Value in this Area
Purchase History
| Date | Type | Sale Price | Title Company |
|---|---|---|---|
| Interfamily Deed Transfer | -- | None Available | |
| Warranty Deed | -- | None Available | |
| Warranty Deed | -- | -- |
Mortgage History
| Date | Status | Loan Amount | Loan Type |
|---|---|---|---|
| Open | $163,000 | New Conventional | |
| Previous Owner | $163,400 | New Conventional | |
| Previous Owner | $173,056 | VA | |
| Previous Owner | $129,600 | Stand Alone Refi Refinance Of Original Loan |
Property History
| Date | Event | Price | Change | Sq Ft Price |
|---|---|---|---|---|
| 09/07/2018 09/07/18 | Sold | $172,000 | 0.0% | $114 / Sq Ft |
| 08/08/2018 08/08/18 | Pending | -- | -- | -- |
| 07/27/2018 07/27/18 | Price Changed | $172,000 | -1.7% | $114 / Sq Ft |
| 07/13/2018 07/13/18 | Price Changed | $175,000 | -1.1% | $116 / Sq Ft |
| 06/28/2018 06/28/18 | For Sale | $177,000 | +4.7% | $117 / Sq Ft |
| 03/07/2017 03/07/17 | Sold | $169,000 | -2.3% | $112 / Sq Ft |
| 02/04/2017 02/04/17 | Pending | -- | -- | -- |
| 09/18/2016 09/18/16 | For Sale | $173,000 | +8.2% | $114 / Sq Ft |
| 04/18/2013 04/18/13 | Sold | $159,900 | -1.3% | $105 / Sq Ft |
| 02/28/2013 02/28/13 | Pending | -- | -- | -- |
| 07/13/2012 07/13/12 | For Sale | $162,000 | -- | $107 / Sq Ft |
Tax History Compared to Growth
Tax History
| Year | Tax Paid | Tax Assessment Tax Assessment Total Assessment is a certain percentage of the fair market value that is determined by local assessors to be the total taxable value of land and additions on the property. | Land | Improvement |
|---|---|---|---|---|
| 2024 | $2,884 | $266,200 | $20,900 | $245,300 |
| 2023 | $3,153 | $288,600 | $22,700 | $265,900 |
| 2022 | $2,613 | $240,000 | $22,700 | $217,300 |
| 2021 | $2,121 | $192,600 | $22,700 | $169,900 |
| 2020 | $1,842 | $171,900 | $22,700 | $149,200 |
| 2019 | $1,850 | $173,500 | $22,700 | $150,800 |
| 2018 | $1,863 | $176,100 | $22,700 | $153,400 |
| 2017 | $1,713 | $166,000 | $22,700 | $143,300 |
| 2016 | $1,635 | $162,700 | $23,700 | $139,000 |
| 2014 | $1,379 | $151,500 | $23,700 | $127,800 |
| 2013 | -- | $157,900 | $23,700 | $134,200 |
Agents Affiliated with this Home
-
Gretchen Ballard

Seller's Agent in 2018
Gretchen Ballard
F.C. TUCKER EMGE
(812) 305-5300
107 Total Sales
-
Jason Brown

Buyer's Agent in 2018
Jason Brown
Pinnacle Realty Group
(812) 459-4030
123 Total Sales
-
J
Seller's Agent in 2017
James Trockman
Trockman Realty and Investments
-
Haley Jamison

Buyer's Agent in 2017
Haley Jamison
ERA FIRST ADVANTAGE REALTY, INC
(615) 538-8150
111 Total Sales
-
M
Seller's Agent in 2013
Mary MacCauley
Berkshire Hathaway HomeServices Indiana Realty
-
Doug Greenfield

Buyer's Agent in 2013
Doug Greenfield
ERA FIRST ADVANTAGE REALTY, INC
(812) 319-1925
23 Total Sales
Map
Source: Indiana Regional MLS
MLS Number: 201643681
APN: 82-04-14-009-365.053-030
- 11400 Aplomado Dr
- Revolution Farmhouse Plan at Goldfinch Cove
- Revolution Craftsman Plan at Goldfinch Cove
- Walnut Craftsman Plan at Goldfinch Cove
- National Farmhouse Plan at Goldfinch Cove
- Patriot Modern Plan at Goldfinch Cove
- National Craftsman Plan at Goldfinch Cove
- National Modern Plan at Goldfinch Cove
- Patriot Farmhouse Plan at Goldfinch Cove
- Tamarack Craftsman Plan at Goldfinch Cove
- Spruce Farmhouse Plan at Goldfinch Cove
- Patriot Craftsman Plan at Goldfinch Cove
- Spruce Craftsman Plan at Goldfinch Cove
- Cumberland Modern Plan at Goldfinch Cove
- Mulberry Craftsman Plan at Goldfinch Cove
- Cumberland Farmhouse Plan at Goldfinch Cove
- Cumberland Craftsman Plan at Goldfinch Cove
- Teton Craftsman Plan at Goldfinch Cove
- Teton Farmhouse Plan at Goldfinch Cove
- Summit Craftsman Plan at Goldfinch Cove
