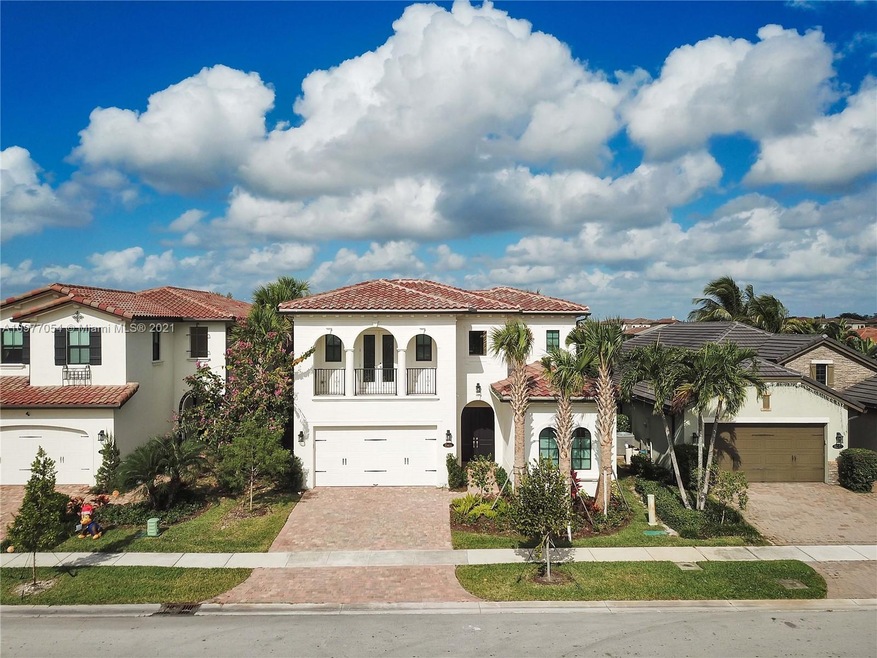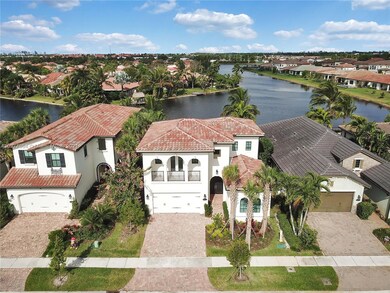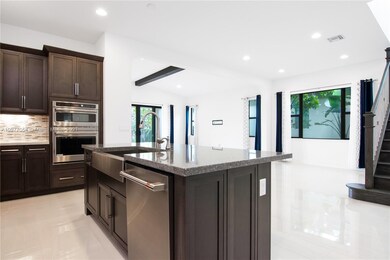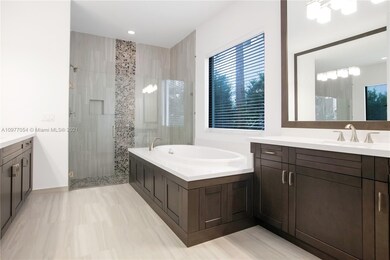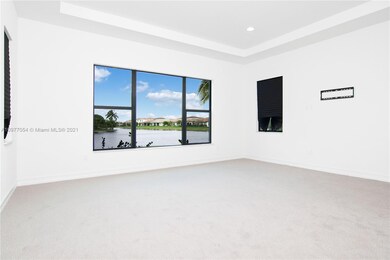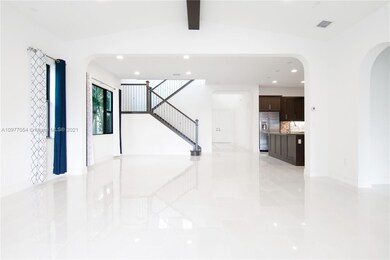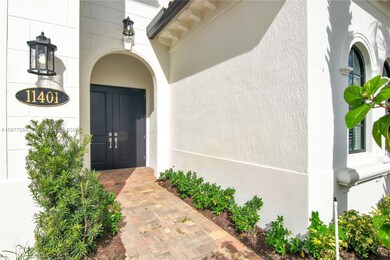
11401 SW 12th St Pembroke Pines, FL 33025
Pembroke Lakes South NeighborhoodEstimated Value: $1,051,000 - $1,205,000
Highlights
- Lake Front
- Gated Community
- Wood Flooring
- New Construction
- Clubhouse
- Main Floor Primary Bedroom
About This Home
As of May 2021The space you are looking for. This truly beautiful, brand new Estate Series, 2-story Provence model, built in 2019, has 3610 SF of living space. 4 bedrooms each with spectacular en-suite bathrooms. The master suite, on the ground floor, has twin walk-in closets, double basins & elegant finishes. The home has an exquisitely appointed kitchen. Features a den, an office, powder room, impact doors & windows, 10' ceilings, ample storage space & ceramic tiles on ground floor. The staircase is wooden. This beautiful home gets lots of natural light. Includes a laundry room & 2 car garage. Backing onto a peaceful & calming lake, it sits in a gated community w/ 24HR security, a heated pool, gym, children's play area & club house. Common & private gardens are maintained by the HOA.
Last Agent to Sell the Property
Beachfront Realty Inc License #3272947 Listed on: 01/01/2021

Last Buyer's Agent
Maria Munoz
MMLS Assoc.-Inactive Member License #3097446
Home Details
Home Type
- Single Family
Est. Annual Taxes
- $1,155
Year Built
- Built in 2019 | New Construction
Lot Details
- 7,197 Sq Ft Lot
- 100 Ft Wide Lot
- Lake Front
- North Facing Home
HOA Fees
- $270 Monthly HOA Fees
Parking
- 2 Car Attached Garage
- Automatic Garage Door Opener
- Driveway
- Paver Block
- Open Parking
Property Views
- Lake
- Garden
Home Design
- Studio
- Barrel Roof Shape
Interior Spaces
- 3,166 Sq Ft Home
- 2-Story Property
- Custom Mirrors
- Blinds
- Combination Dining and Living Room
- Den
Kitchen
- Built-In Oven
- Microwave
- Dishwasher
- Cooking Island
- Disposal
Flooring
- Wood
- Carpet
- Ceramic Tile
Bedrooms and Bathrooms
- 4 Bedrooms
- Primary Bedroom on Main
- Dual Sinks
- Separate Shower in Primary Bathroom
Laundry
- Laundry in Utility Room
- Washer
Home Security
- High Impact Windows
- High Impact Door
- Fire and Smoke Detector
Schools
- Palm Cove Elementary School
- Pines Middle School
- Flanagan;Charls High School
Additional Features
- Porch
- Central Heating and Cooling System
Listing and Financial Details
- Assessor Parcel Number 514024140030
Community Details
Overview
- Pembroke Lakes South,Raintree Subdivision, Provence Floorplan
- The community has rules related to no recreational vehicles or boats, no trucks or trailers
Amenities
- Clubhouse
Recreation
- Community Pool
Security
- Resident Manager or Management On Site
- Gated Community
Ownership History
Purchase Details
Home Financials for this Owner
Home Financials are based on the most recent Mortgage that was taken out on this home.Purchase Details
Purchase Details
Home Financials for this Owner
Home Financials are based on the most recent Mortgage that was taken out on this home.Similar Homes in the area
Home Values in the Area
Average Home Value in this Area
Purchase History
| Date | Buyer | Sale Price | Title Company |
|---|---|---|---|
| Saturno Giosue Vicente | $830,000 | Attorney | |
| Vora Rina | -- | Attorney | |
| Vora Amar Jayraj | $789,900 | Calatlantic Title Inc |
Mortgage History
| Date | Status | Borrower | Loan Amount |
|---|---|---|---|
| Previous Owner | Vora Amar Jayraj | $631,844 |
Property History
| Date | Event | Price | Change | Sq Ft Price |
|---|---|---|---|---|
| 05/04/2021 05/04/21 | Sold | $830,000 | -3.5% | $262 / Sq Ft |
| 01/25/2021 01/25/21 | Price Changed | $859,900 | -2.3% | $272 / Sq Ft |
| 01/02/2021 01/02/21 | Price Changed | $879,900 | 0.0% | $278 / Sq Ft |
| 01/01/2021 01/01/21 | For Sale | $880,000 | -- | $278 / Sq Ft |
Tax History Compared to Growth
Tax History
| Year | Tax Paid | Tax Assessment Tax Assessment Total Assessment is a certain percentage of the fair market value that is determined by local assessors to be the total taxable value of land and additions on the property. | Land | Improvement |
|---|---|---|---|---|
| 2025 | $19,208 | $1,006,590 | $57,580 | $949,010 |
| 2024 | $17,988 | $1,006,590 | $57,580 | $949,010 |
| 2023 | $17,988 | $894,140 | $0 | $0 |
| 2022 | $15,566 | $812,860 | $57,580 | $755,280 |
| 2021 | $13,364 | $681,880 | $57,580 | $624,300 |
| 2020 | $13,984 | $710,910 | $57,580 | $653,330 |
| 2019 | $1,155 | $57,580 | $57,580 | $0 |
| 2018 | $1,114 | $57,580 | $57,580 | $0 |
| 2017 | $1,061 | $50,600 | $0 | $0 |
| 2016 | $1,023 | $46,000 | $0 | $0 |
| 2015 | -- | $0 | $0 | $0 |
Agents Affiliated with this Home
-
Betty Valiante

Seller's Agent in 2021
Betty Valiante
Beachfront Realty Inc
(786) 332-9622
17 in this area
36 Total Sales
-
M
Buyer's Agent in 2021
Maria Munoz
MMLS Assoc.-Inactive Member
Map
Source: MIAMI REALTORS® MLS
MLS Number: A10977054
APN: 51-40-24-14-0030
- 11530 SW 13th Ct
- 11602 SW 13th Ct
- 11558 SW 13th Ct
- 1121 SW 113th Ave
- 1210 SW 115th Ave
- 11356 SW 15th St
- 1403 SW 113th Ave
- 11534 SW 15th Ave Unit 11534
- 1601 SW 113th Ave
- 1291 SW 113th Way
- 11581 SW 10th Ct
- 11670 SW 12th St
- 1250 SW 113th Terrace Unit 203
- 11201 SW 13th St Unit 101
- 1250 SW 113th Terrace Unit 102
- 1200 SW 113th Terrace Unit 203
- 11236 SW 11th St
- 1881 SW 116th Way
- 11306 SW 9th Ct
- 11332 SW 17th Ct
- 11401 SW 12th St
- 11347 SW 12th St
- 11405 SW 12th St
- 11345 SW 12th St
- 11343 SW 12th St Unit A006
- 1373 SW 115th Ave
- 11352 SW 12th St Unit C023
- 1375 SW 115th Ave Unit 1375
- 1375 SW 115th Ave
- 11341 SW 12th St
- 11350 SW 12th St
- 1377 SW 115th Ave
- 11507 SW 13th Dr
- 11507 SW 13th Dr
- 11348 SW 12th St
- 1379 SW 115th Ave
- 11515 SW 13th Dr
- 1171 SW 115th Ave
- 11339 SW 12th St
