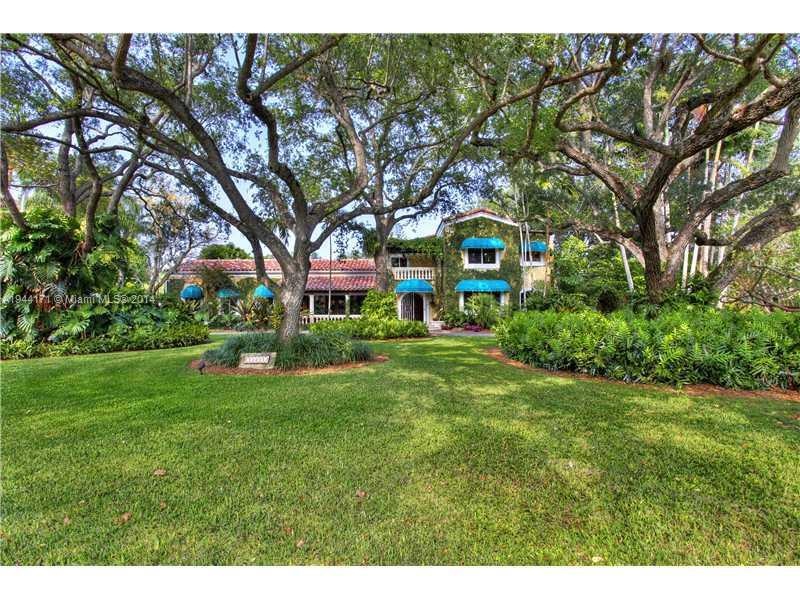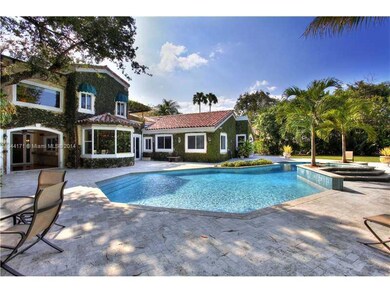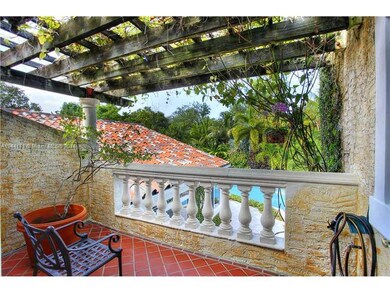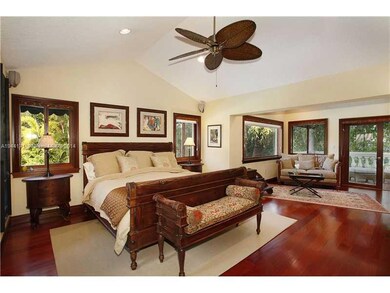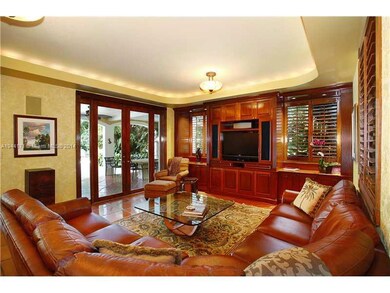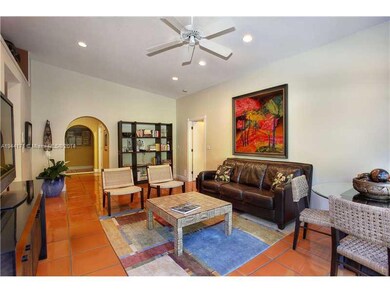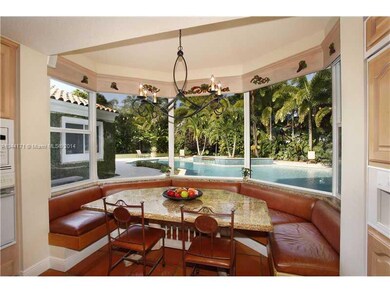
Highlights
- In Ground Pool
- Sitting Area In Primary Bedroom
- Wood Flooring
- Palmetto Elementary School Rated A
- Maid or Guest Quarters
- Garden View
About This Home
As of July 2020Ivy covered Pinecrest gem on beautiful winding street. Spectacular oak filled lot, rebuilt in '93 w/recent MAJOR updates. Hi ceilings, custom built-ins, eat-in kitchen w/huge island, breakfast nook, picturesque pool views from every room. Tree top master suite + lrg 1/1 upstairs w/balconies to enjoy lush yard. Ideal family layout w/3 bdrm children's wing, formal DR, x-lrg, 2 family rms + 1/1 maid's rm. Charming front loggia, wood flrs in master, fireplace, skylights, hurricane impact windows & much more!
Last Agent to Sell the Property
Coldwell Banker Realty License #0344129 Listed on: 05/02/2014

Home Details
Home Type
- Single Family
Est. Annual Taxes
- $18,990
Year Built
- Built in 1954
Lot Details
- 0.76 Acre Lot
- West Facing Home
- Fenced
- Corner Lot
- Property is zoned 23/ESTAT
Parking
- 2 Car Attached Garage
- Circular Driveway
- Open Parking
Home Design
- Barrel Roof Shape
- Concrete Block And Stucco Construction
Interior Spaces
- 5,997 Sq Ft Home
- 2-Story Property
- Central Vacuum
- Built-In Features
- Ceiling Fan
- Fireplace
- Awning
- Blinds
- French Doors
- Entrance Foyer
- Family Room
- Formal Dining Room
- Sun or Florida Room
- Garden Views
Kitchen
- <<builtInOvenToken>>
- Electric Range
- Dishwasher
- Cooking Island
- Disposal
Flooring
- Wood
- Ceramic Tile
Bedrooms and Bathrooms
- 5 Bedrooms
- Sitting Area In Primary Bedroom
- Maid or Guest Quarters
- Dual Sinks
- Jettted Tub and Separate Shower in Primary Bathroom
Laundry
- Dryer
- Washer
Schools
- Palmetto Elementary And Middle School
- Miami Palmetto High School
Utilities
- Cooling System Mounted To A Wall/Window
- Central Heating and Cooling System
- Electric Water Heater
- Septic Tank
Additional Features
- In Ground Pool
- East of U.S. Route 1
Community Details
- No Home Owners Association
- Oakridge Ests Sec 1 Subdivision
Listing and Financial Details
- Assessor Parcel Number 20-50-11-002-0230
Ownership History
Purchase Details
Purchase Details
Home Financials for this Owner
Home Financials are based on the most recent Mortgage that was taken out on this home.Purchase Details
Home Financials for this Owner
Home Financials are based on the most recent Mortgage that was taken out on this home.Purchase Details
Similar Homes in the area
Home Values in the Area
Average Home Value in this Area
Purchase History
| Date | Type | Sale Price | Title Company |
|---|---|---|---|
| Special Warranty Deed | -- | None Listed On Document | |
| Warranty Deed | $2,090,000 | Union Title Services Inc | |
| Warranty Deed | $1,765,000 | Attorney | |
| Warranty Deed | $950,000 | -- |
Mortgage History
| Date | Status | Loan Amount | Loan Type |
|---|---|---|---|
| Previous Owner | $1,254,000 | New Conventional | |
| Previous Owner | $1,115,000 | New Conventional | |
| Previous Owner | $150,000 | Credit Line Revolving | |
| Previous Owner | $317,000 | New Conventional | |
| Previous Owner | $200,000 | Credit Line Revolving | |
| Previous Owner | $550,000 | New Conventional |
Property History
| Date | Event | Price | Change | Sq Ft Price |
|---|---|---|---|---|
| 07/16/2025 07/16/25 | Pending | -- | -- | -- |
| 06/27/2025 06/27/25 | For Sale | $3,995,000 | +91.1% | $767 / Sq Ft |
| 07/16/2020 07/16/20 | Sold | $2,090,000 | -8.1% | $349 / Sq Ft |
| 06/05/2020 06/05/20 | Pending | -- | -- | -- |
| 04/20/2020 04/20/20 | For Sale | $2,275,000 | +8.9% | $379 / Sq Ft |
| 04/17/2020 04/17/20 | Off Market | $2,090,000 | -- | -- |
| 03/06/2020 03/06/20 | For Sale | $2,275,000 | 0.0% | $379 / Sq Ft |
| 01/03/2020 01/03/20 | Pending | -- | -- | -- |
| 10/14/2019 10/14/19 | Price Changed | $2,275,000 | -3.2% | $379 / Sq Ft |
| 09/27/2019 09/27/19 | For Sale | $2,350,000 | +33.1% | $392 / Sq Ft |
| 07/10/2014 07/10/14 | Sold | $1,765,000 | -3.3% | $294 / Sq Ft |
| 05/30/2014 05/30/14 | Pending | -- | -- | -- |
| 05/02/2014 05/02/14 | For Sale | $1,825,000 | -- | $304 / Sq Ft |
Tax History Compared to Growth
Tax History
| Year | Tax Paid | Tax Assessment Tax Assessment Total Assessment is a certain percentage of the fair market value that is determined by local assessors to be the total taxable value of land and additions on the property. | Land | Improvement |
|---|---|---|---|---|
| 2024 | $29,895 | $1,761,949 | -- | -- |
| 2023 | $29,895 | $1,710,631 | $0 | $0 |
| 2022 | $28,964 | $1,660,807 | $0 | $0 |
| 2021 | $28,950 | $1,612,434 | $662,100 | $950,334 |
| 2020 | $21,743 | $1,209,252 | $562,785 | $646,467 |
| 2019 | $22,614 | $1,250,987 | $595,890 | $655,097 |
| 2018 | $22,325 | $1,259,616 | $595,890 | $663,726 |
| 2017 | $21,811 | $1,233,982 | $0 | $0 |
| 2016 | $21,783 | $1,208,602 | $0 | $0 |
| 2015 | $22,057 | $1,200,201 | $0 | $0 |
| 2014 | $19,421 | $1,037,242 | $0 | $0 |
Agents Affiliated with this Home
-
Michael Martinez

Seller's Agent in 2025
Michael Martinez
One Sotheby's International Realty
(305) 725-1696
120 in this area
206 Total Sales
-
Ashley Cusack

Seller's Agent in 2020
Ashley Cusack
BHHS EWM Realty
(305) 798-8685
18 in this area
206 Total Sales
-
Michael Schnabel

Buyer's Agent in 2020
Michael Schnabel
Compass Florida, LLC
(305) 450-0036
36 Total Sales
-
Debra Flam Velez
D
Seller's Agent in 2014
Debra Flam Velez
Coldwell Banker Realty
1 in this area
10 Total Sales
Map
Source: MIAMI REALTORS® MLS
MLS Number: A1944171
APN: 20-5011-002-0230
- 6900 SW 115th St
- 11230 SW 69th Ct
- 11600 SW 69th Ct
- 6701 SW 115th St
- 6730 SW 115th St
- 6835 SW 112th St
- 6700 SW 115th St
- 11725 SW 69th Ct
- 6695 SW 112th St
- 10920 SW 68th Avenue Rd
- 11850 SW 69th Ave
- 7180 SW 115th Terrace
- 11900 SW 70th Ave
- 6420 SW 114th St
- 11001 SW 65th Ave
- 6421 SW 116th St
- 7125 SW 120th St
- 10750 SW 67th Ave
- 6424 SW 109th St
- 11900 SW 72nd Place
