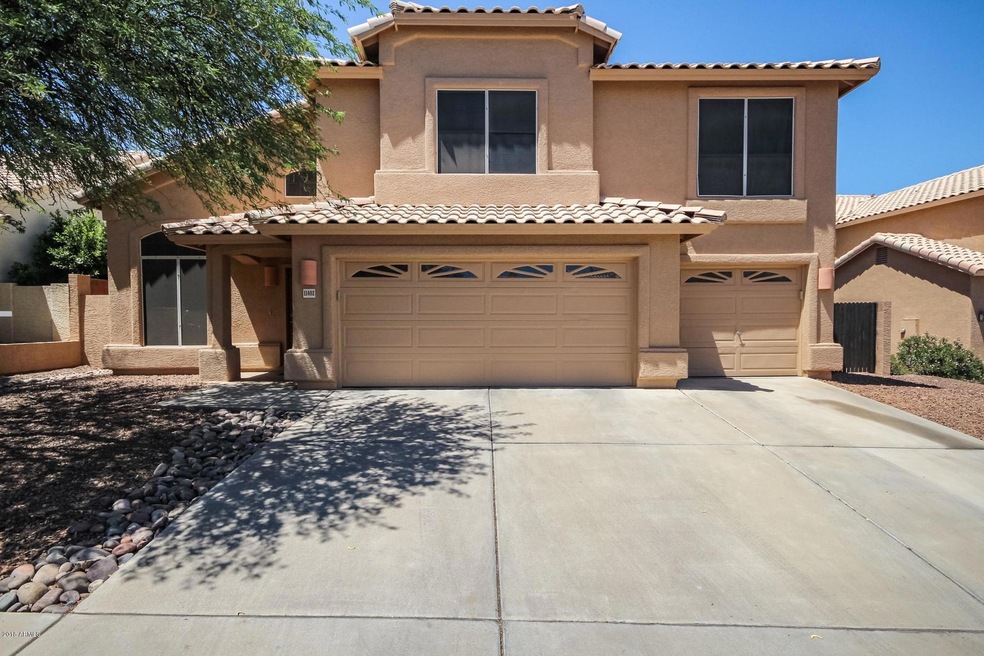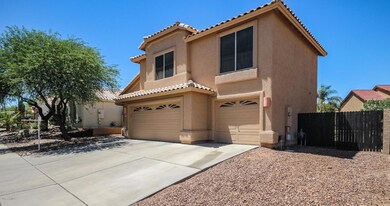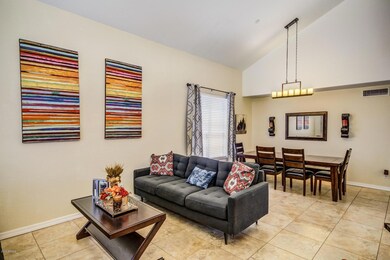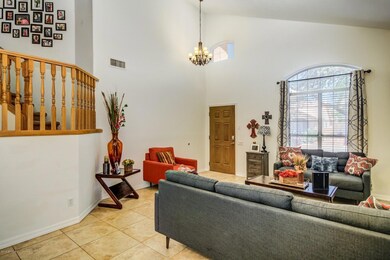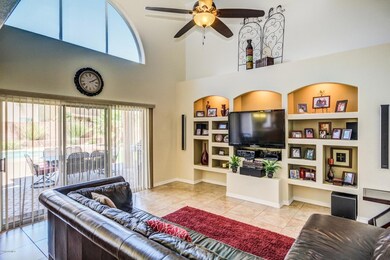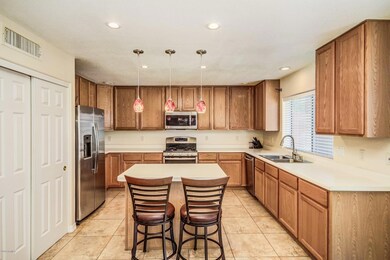
11402 N Silver Pheasant Loop Tucson, AZ 85737
Highlights
- Heated Spa
- Vaulted Ceiling
- 3 Car Direct Access Garage
- RV Gated
- Covered patio or porch
- Eat-In Kitchen
About This Home
As of February 2025Look no further, this 4 bedroom / 2.5 bathroom home in the highly desirable Oro Valley subdivision of Copper Creek is ready for your immediate move in! The home features 18x18 tile & new carpet, soaring ceilings & neutral paint colors throughout. Over looking the family room, the kitchen features: stainless steel appliances, kitchen island and breakfast nook! The master retreat boasts a large walk in closet as well as an en-suite with dual vanities, separate shower & tub and private toilet room! The backyard is perfect for entertaining featuring covered patio, natural desert landscaping & grass as well as private pool & heated spa! This one will not last!
Last Agent to Sell the Property
My Home Group Real Estate License #SA555975000 Listed on: 07/26/2018

Last Buyer's Agent
Non-MLS Agent
Non-MLS Office
Home Details
Home Type
- Single Family
Est. Annual Taxes
- $3,337
Year Built
- Built in 1993
Lot Details
- 7,818 Sq Ft Lot
- Desert faces the front of the property
- Block Wall Fence
- Backyard Sprinklers
- Sprinklers on Timer
- Grass Covered Lot
Parking
- 3 Car Direct Access Garage
- Garage Door Opener
- RV Gated
Home Design
- Wood Frame Construction
- Tile Roof
- Stucco
Interior Spaces
- 2,448 Sq Ft Home
- 2-Story Property
- Vaulted Ceiling
- Ceiling Fan
- Double Pane Windows
Kitchen
- Eat-In Kitchen
- Breakfast Bar
- Gas Cooktop
- Built-In Microwave
- Dishwasher
- Kitchen Island
Flooring
- Carpet
- Tile
Bedrooms and Bathrooms
- 4 Bedrooms
- Walk-In Closet
- Primary Bathroom is a Full Bathroom
- 2.5 Bathrooms
- Dual Vanity Sinks in Primary Bathroom
- Bathtub With Separate Shower Stall
Laundry
- Laundry in unit
- Washer and Dryer Hookup
Pool
- Heated Spa
- Private Pool
Schools
- Out Of Maricopa Cnty Elementary And Middle School
- Out Of Maricopa Cnty High School
Utilities
- Refrigerated Cooling System
- Heating System Uses Natural Gas
Additional Features
- Covered patio or porch
- Property is near a bus stop
Listing and Financial Details
- Legal Lot and Block 00047 / 00N
- Assessor Parcel Number 224-06-256
Community Details
Overview
- Property has a Home Owners Association
- Coppercreek hoa, Phone Number (520) 822-5051
- Copper Creek 1 Subdivision
Recreation
- Community Playground
- Bike Trail
Ownership History
Purchase Details
Home Financials for this Owner
Home Financials are based on the most recent Mortgage that was taken out on this home.Purchase Details
Purchase Details
Home Financials for this Owner
Home Financials are based on the most recent Mortgage that was taken out on this home.Purchase Details
Home Financials for this Owner
Home Financials are based on the most recent Mortgage that was taken out on this home.Purchase Details
Home Financials for this Owner
Home Financials are based on the most recent Mortgage that was taken out on this home.Purchase Details
Home Financials for this Owner
Home Financials are based on the most recent Mortgage that was taken out on this home.Similar Homes in Tucson, AZ
Home Values in the Area
Average Home Value in this Area
Purchase History
| Date | Type | Sale Price | Title Company |
|---|---|---|---|
| Warranty Deed | $500,000 | Fidelity National Title Agency | |
| Warranty Deed | -- | None Listed On Document | |
| Warranty Deed | $320,000 | Catalina Title Agency | |
| Warranty Deed | $270,000 | Stewart Title & Trust Of Tuc | |
| Warranty Deed | $210,000 | -- | |
| Joint Tenancy Deed | $180,500 | Fidelity National Title |
Mortgage History
| Date | Status | Loan Amount | Loan Type |
|---|---|---|---|
| Open | $455,625 | VA | |
| Previous Owner | $244,281 | New Conventional | |
| Previous Owner | $256,000 | New Conventional | |
| Previous Owner | $245,908 | FHA | |
| Previous Owner | $247,252 | FHA | |
| Previous Owner | $120,000 | New Conventional | |
| Previous Owner | $150,000 | Credit Line Revolving | |
| Previous Owner | $124,415 | Unknown | |
| Previous Owner | $130,000 | New Conventional | |
| Previous Owner | $144,400 | New Conventional |
Property History
| Date | Event | Price | Change | Sq Ft Price |
|---|---|---|---|---|
| 02/05/2025 02/05/25 | Sold | $500,000 | -2.9% | $204 / Sq Ft |
| 01/22/2025 01/22/25 | Pending | -- | -- | -- |
| 12/29/2024 12/29/24 | Price Changed | $514,900 | -2.8% | $210 / Sq Ft |
| 11/14/2024 11/14/24 | Price Changed | $529,900 | -2.8% | $216 / Sq Ft |
| 10/27/2024 10/27/24 | For Sale | $545,000 | +70.3% | $223 / Sq Ft |
| 08/23/2018 08/23/18 | Sold | $320,000 | 0.0% | $131 / Sq Ft |
| 08/23/2018 08/23/18 | Sold | $320,000 | -1.8% | $131 / Sq Ft |
| 07/26/2018 07/26/18 | For Sale | $325,900 | +1.8% | $133 / Sq Ft |
| 07/24/2018 07/24/18 | Pending | -- | -- | -- |
| 06/28/2018 06/28/18 | For Sale | $320,000 | +18.5% | $131 / Sq Ft |
| 03/31/2014 03/31/14 | Sold | $270,000 | 0.0% | $110 / Sq Ft |
| 03/01/2014 03/01/14 | Pending | -- | -- | -- |
| 12/06/2013 12/06/13 | For Sale | $270,000 | -- | $110 / Sq Ft |
Tax History Compared to Growth
Tax History
| Year | Tax Paid | Tax Assessment Tax Assessment Total Assessment is a certain percentage of the fair market value that is determined by local assessors to be the total taxable value of land and additions on the property. | Land | Improvement |
|---|---|---|---|---|
| 2024 | $3,919 | $31,407 | -- | -- |
| 2023 | $3,771 | $29,912 | $0 | $0 |
| 2022 | $3,590 | $28,487 | $0 | $0 |
| 2021 | $3,636 | $26,589 | $0 | $0 |
| 2020 | $3,589 | $26,589 | $0 | $0 |
| 2019 | $3,476 | $26,137 | $0 | $0 |
| 2018 | $3,327 | $23,494 | $0 | $0 |
| 2017 | $3,338 | $23,494 | $0 | $0 |
| 2016 | $3,165 | $23,060 | $0 | $0 |
| 2015 | $3,077 | $21,962 | $0 | $0 |
Agents Affiliated with this Home
-
John Billings

Seller's Agent in 2025
John Billings
Long Realty
(520) 247-4459
94 in this area
291 Total Sales
-

Buyer's Agent in 2025
Hollis Angus
Redfin
(520) 310-8005
-
S
Seller's Agent in 2018
Stephany Bullington
Just Referrals Real Estate
-
S
Seller Co-Listing Agent in 2018
Sherry Platt-Huang
Just Referrals Real Estate
-
P
Buyer's Agent in 2018
Pamela Andriole
Coldwell Banker Realty
-
N
Buyer's Agent in 2018
Non-MLS Agent
Non-MLS Office
Map
Source: Arizona Regional Multiple Listing Service (ARMLS)
MLS Number: 5798619
APN: 224-06-2560
- 11301 N Silver Pheasant Loop
- 11561 N Eagle Peak Dr
- 11629 N Copper Creek Dr
- 11612 N Rain Rock Way
- 11460 N Palmetto Dunes Ave
- 11510 N Palmetto Dunes Ave
- 11441 N Palmetto Dunes Ave
- 11677 N Copper Creek Dr
- 11481 N Palmetto Dunes Ave
- 11321 N Palmetto Dunes Ave
- 1419 W Red Creek Dr
- 199 W Naranja Dr
- 1054 W Squawbush Ct
- 11360 N Scioto Ave
- 11562 N Scioto Ave
- 1090 W Eagle Landing Place
- 11300 N Scioto Ave
- 1133 W Masters Cir
- 11569 N Mountain Breeze Dr
- 11846 N Copper Butte Dr
