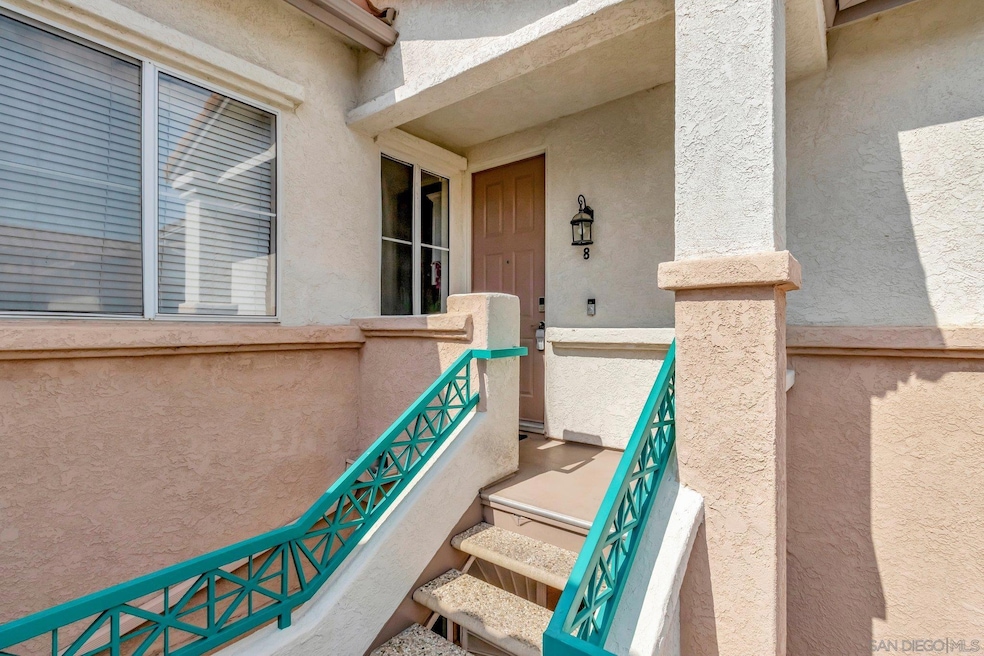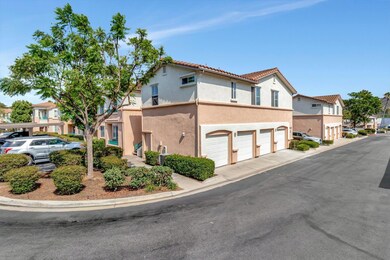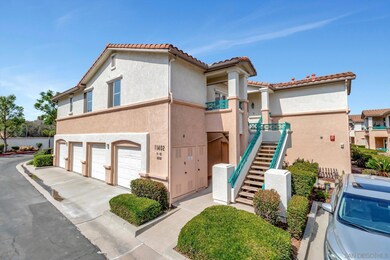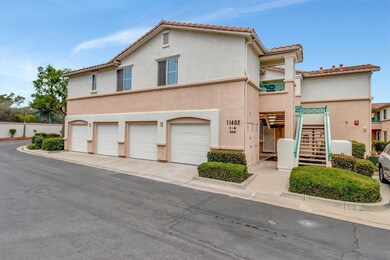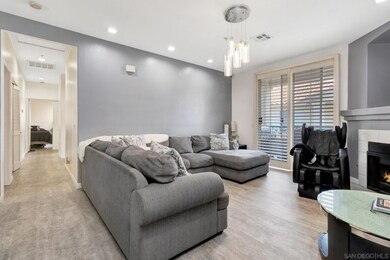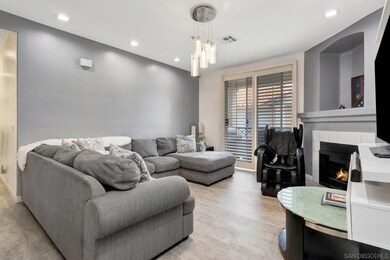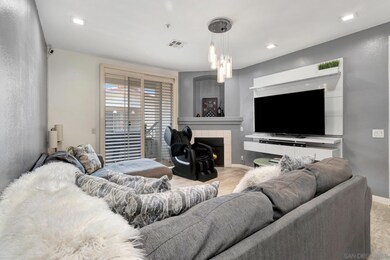
11402 Via Rancho San Diego Unit 8 El Cajon, CA 92019
Rancho Park NeighborhoodHighlights
- Spa
- Updated Kitchen
- Contemporary Architecture
- Valhalla High Rated A
- Open Floorplan
- Stone Countertops
About This Home
As of September 2024Rarely available 3 bedroom second floor unit, remodeled kitchen, stainless steel appliances, remodeled bath (master). Newer appliances in kitchen, with built in microwave. Gas fireplace in living room, with balcony off the living area with plantation shutter. Nice sized bedrooms. Remodeled master bath is spacious and has private toilet area and double sink vanity. Kitchen and bathroom have neutral floors and quality fixtures. Neutral interior finish. Located at back of complex. Walk to shops and stores nearby. Easy access to commute.
Last Agent to Sell the Property
Century 21 Affiliated License #01247150 Listed on: 07/25/2024

Property Details
Home Type
- Condominium
Est. Annual Taxes
- $6,009
Year Built
- Built in 1996 | Remodeled
Lot Details
- Two or More Common Walls
- Private Streets
- Sprinkler System
- Private Yard
HOA Fees
- $315 Monthly HOA Fees
Parking
- 1 Car Attached Garage
- Public Parking
- Front Facing Garage
- Garage Door Opener
- Guest Parking
- Off-Street Parking
Home Design
- Contemporary Architecture
- Spanish Tile Roof
- Clay Roof
- Stucco Exterior
Interior Spaces
- 1,216 Sq Ft Home
- 1-Story Property
- Open Floorplan
- Electric Fireplace
- Gas Fireplace
- Living Room with Fireplace
- Dining Area
Kitchen
- Updated Kitchen
- Gas Oven
- Gas Cooktop
- Stove
- Free-Standing Range
- Recirculated Exhaust Fan
- Microwave
- Dishwasher
- Stone Countertops
- Disposal
Flooring
- Laminate
- Tile
Bedrooms and Bathrooms
- 3 Bedrooms
- 2 Full Bathrooms
- Low Flow Toliet
- Bathtub
- Shower Only
- Low Flow Shower
Laundry
- Laundry Room
- Full Size Washer or Dryer
- Washer and Gas Dryer Hookup
Home Security
Pool
- Spa
- Gas Heated Pool
Outdoor Features
- Balcony
Schools
- Cajon Valley Union School District Elementary And Middle School
- Jamul-Dulzura Union School District High School
Utilities
- High Efficiency Air Conditioning
- Natural Gas Connected
- Gas Water Heater
- Cable TV Available
Listing and Financial Details
- Assessor Parcel Number 502-040-52-08
Community Details
Overview
- Association fees include common area maintenance, exterior (landscaping), exterior bldg maintenance, limited insurance, roof maintenance, termite
- 8 Units
- Remington HOA, Phone Number (619) 589-6222
- Remington Community
Recreation
- Community Pool
- Community Spa
- Recreational Area
Pet Policy
- Breed Restrictions
Security
- Fire Sprinkler System
Ownership History
Purchase Details
Home Financials for this Owner
Home Financials are based on the most recent Mortgage that was taken out on this home.Purchase Details
Home Financials for this Owner
Home Financials are based on the most recent Mortgage that was taken out on this home.Purchase Details
Purchase Details
Home Financials for this Owner
Home Financials are based on the most recent Mortgage that was taken out on this home.Purchase Details
Home Financials for this Owner
Home Financials are based on the most recent Mortgage that was taken out on this home.Purchase Details
Home Financials for this Owner
Home Financials are based on the most recent Mortgage that was taken out on this home.Purchase Details
Home Financials for this Owner
Home Financials are based on the most recent Mortgage that was taken out on this home.Purchase Details
Home Financials for this Owner
Home Financials are based on the most recent Mortgage that was taken out on this home.Similar Homes in El Cajon, CA
Home Values in the Area
Average Home Value in this Area
Purchase History
| Date | Type | Sale Price | Title Company |
|---|---|---|---|
| Grant Deed | $610,000 | Fidelity National Title | |
| Grant Deed | $395,000 | California Title Company | |
| Interfamily Deed Transfer | -- | None Available | |
| Interfamily Deed Transfer | -- | Accommodation | |
| Interfamily Deed Transfer | -- | Fidelity National Title San | |
| Interfamily Deed Transfer | -- | Accommodation | |
| Grant Deed | $380,000 | Fidelity National Title Co | |
| Individual Deed | $144,000 | Commonwealth Land Title Co | |
| Grant Deed | $132,000 | First American Title |
Mortgage History
| Date | Status | Loan Amount | Loan Type |
|---|---|---|---|
| Open | $121,980 | FHA | |
| Open | $516,415 | New Conventional | |
| Previous Owner | $113,000 | Credit Line Revolving | |
| Previous Owner | $407,885 | VA | |
| Previous Owner | $408,425 | VA | |
| Previous Owner | $413,880 | VA | |
| Previous Owner | $395,000 | VA | |
| Previous Owner | $186,800 | Stand Alone Refi Refinance Of Original Loan | |
| Previous Owner | $190,000 | New Conventional | |
| Previous Owner | $60,000 | Unknown | |
| Previous Owner | $225,000 | Stand Alone First | |
| Previous Owner | $35,000 | Unknown | |
| Previous Owner | $50,000 | Unknown | |
| Previous Owner | $139,250 | FHA | |
| Previous Owner | $121,750 | Unknown | |
| Previous Owner | $127,200 | FHA |
Property History
| Date | Event | Price | Change | Sq Ft Price |
|---|---|---|---|---|
| 09/23/2024 09/23/24 | Sold | $609,900 | 0.0% | $502 / Sq Ft |
| 08/02/2024 08/02/24 | Pending | -- | -- | -- |
| 07/25/2024 07/25/24 | For Sale | $609,900 | +54.4% | $502 / Sq Ft |
| 05/26/2017 05/26/17 | Sold | $395,000 | -1.2% | $325 / Sq Ft |
| 04/20/2017 04/20/17 | Pending | -- | -- | -- |
| 04/11/2017 04/11/17 | For Sale | $399,900 | -- | $329 / Sq Ft |
Tax History Compared to Growth
Tax History
| Year | Tax Paid | Tax Assessment Tax Assessment Total Assessment is a certain percentage of the fair market value that is determined by local assessors to be the total taxable value of land and additions on the property. | Land | Improvement |
|---|---|---|---|---|
| 2024 | $6,009 | $449,436 | $170,786 | $278,650 |
| 2023 | $5,837 | $440,625 | $167,438 | $273,187 |
| 2022 | $5,723 | $431,986 | $164,155 | $267,831 |
| 2021 | $5,655 | $423,517 | $160,937 | $262,580 |
| 2020 | $5,559 | $419,175 | $159,287 | $259,888 |
| 2019 | $5,484 | $410,957 | $156,164 | $254,793 |
| 2018 | $5,352 | $402,900 | $153,102 | $249,798 |
| 2017 | $4,777 | $350,000 | $133,000 | $217,000 |
| 2016 | $4,053 | $300,000 | $114,000 | $186,000 |
| 2015 | $3,962 | $290,000 | $111,000 | $179,000 |
| 2014 | $3,476 | $250,000 | $96,000 | $154,000 |
Agents Affiliated with this Home
-
Darrell Keliinoi

Seller's Agent in 2024
Darrell Keliinoi
Century 21 Affiliated
(619) 517-1723
2 in this area
71 Total Sales
-
Julie Mills

Buyer's Agent in 2024
Julie Mills
LPT Realty,Inc
(619) 992-7113
2 in this area
57 Total Sales
-

Seller's Agent in 2017
David Suder
Suder Realty Inc.
(858) 663-7063
56 Total Sales
-
Luis Carranza

Buyer's Agent in 2017
Luis Carranza
Casas Advisors
(619) 587-5101
20 Total Sales
Map
Source: San Diego MLS
MLS Number: 240016825
APN: 502-040-52-08
- 11372 Via Rancho San Diego Unit B
- 11354 Via Rancho San Diego Unit J
- 11922 Via Hacienda
- 11650 Via Rancho San Diego
- 12190 Cuyamaca College Dr E Unit 1214
- 12128 Via Antigua
- 12148 Via Antigua
- 11762 Monte View Ct
- 12191 Cuyamaca College Dr E Unit 600
- 12191 Cuyamaca College Dr E
- 12191 Cuyamaca College Dr E Unit 701
- 2156 Greencrest Dr
- 11944 Avenida Marcella
- 2120 Greencrest Dr Unit 21
- 1604 Woodrun Place
- 11935 Via Granero
- 11734 Via Sefton
- 12093 Calle de Medio Unit 131
- 12090 Calle de Montana Unit 251
- 11517 Fury Ln Unit 56
