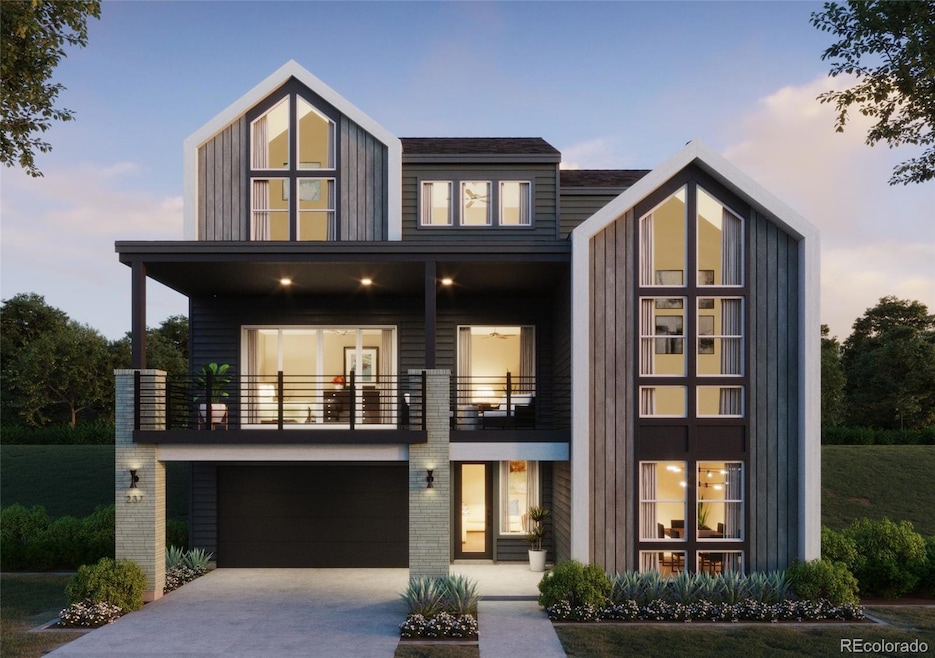UNDER CONTRACT
NEW CONSTRUCTION
11403 Alla Breve Cir Lone Tree, CO 80124
Estimated payment $8,032/month
5
Beds
5.5
Baths
3,563
Sq Ft
$395
Price per Sq Ft
Highlights
- Fitness Center
- New Construction
- Primary Bedroom Suite
- Eagle Ridge Elementary School Rated A-
- Located in a master-planned community
- Open Floorplan
About This Home
There is an elevator option selected.
Listing Agent
Compass - Denver Brokerage Email: Jason@JasonCummingsDenver.com,720-409-7330 License #100005307 Listed on: 11/25/2025

Home Details
Home Type
- Single Family
Est. Annual Taxes
- $4,322
Year Built
- Built in 2025 | New Construction
Lot Details
- 4,574 Sq Ft Lot
- Partially Fenced Property
- Landscaped
- Irrigation
- Private Yard
- Grass Covered Lot
HOA Fees
- $240 Monthly HOA Fees
Parking
- 3 Car Attached Garage
- Lighted Parking
- Dry Walled Garage
- Tandem Parking
Home Design
- Contemporary Architecture
- Slab Foundation
- Composition Roof
Interior Spaces
- 3,563 Sq Ft Home
- 3-Story Property
- Open Floorplan
- Wet Bar
- Wired For Data
- Double Pane Windows
- Great Room with Fireplace
- Dining Room
- Loft
Kitchen
- Eat-In Kitchen
- Self-Cleaning Convection Oven
- Cooktop with Range Hood
- Freezer
- Dishwasher
- Kitchen Island
- Quartz Countertops
- Disposal
Flooring
- Wood
- Carpet
- Tile
Bedrooms and Bathrooms
- Primary Bedroom Suite
- Walk-In Closet
Home Security
- Home Security System
- Smart Thermostat
- Carbon Monoxide Detectors
- Fire and Smoke Detector
Outdoor Features
- Balcony
- Deck
- Covered Patio or Porch
- Rain Gutters
Schools
- Eagle Ridge Elementary School
- Cresthill Middle School
- Highlands Ranch
Utilities
- Forced Air Heating and Cooling System
- 220 Volts
- Natural Gas Connected
- Tankless Water Heater
- High Speed Internet
- Phone Available
- Cable TV Available
Listing and Financial Details
- Exclusions: Personal furniture and staging items
- Assessor Parcel Number 2231-231-10-007
Community Details
Overview
- Association fees include ground maintenance
- Lyric Owners Association, Inc. Association, Phone Number (303) 750-0994
- Built by Infinity Homes
- Lyric At Ridgegate Subdivision, Fusion Plan 3
- Located in a master-planned community
Amenities
- Clubhouse
Recreation
- Community Playground
- Fitness Center
- Community Pool
- Park
- Trails
Map
Create a Home Valuation Report for This Property
The Home Valuation Report is an in-depth analysis detailing your home's value as well as a comparison with similar homes in the area
Home Values in the Area
Average Home Value in this Area
Tax History
| Year | Tax Paid | Tax Assessment Tax Assessment Total Assessment is a certain percentage of the fair market value that is determined by local assessors to be the total taxable value of land and additions on the property. | Land | Improvement |
|---|---|---|---|---|
| 2024 | $4,639 | $29,050 | $29,050 | -- |
| 2023 | $3,177 | $19,710 | $19,710 | $0 |
| 2022 | $2,404 | $16,320 | $16,320 | -- |
| 2021 | -- | $16,320 | $16,320 | -- |
Source: Public Records
Property History
| Date | Event | Price | List to Sale | Price per Sq Ft |
|---|---|---|---|---|
| 11/25/2025 11/25/25 | For Sale | $1,407,192 | -- | $395 / Sq Ft |
Source: REcolorado®
Source: REcolorado®
MLS Number: 4072002
APN: 2231-231-10-007
Nearby Homes
- 11419 Alla Breve Cir
- 4064 Rickie Plan at Lyric at Ridgegate - Legends at Lyric
- 4062 Stevie Plan at Lyric at Ridgegate - Legends at Lyric
- 4065 Marlow Plan at Lyric at Ridgegate - Legends at Lyric
- 4061 Scout Plan at Lyric at Ridgegate - Legends at Lyric
- 4063 Halle Plan at Lyric at Ridgegate - Legends at Lyric
- Fusion 1 Plan at Lyric at Ridgegate - Fusion
- Fusion 2 Plan at Lyric at Ridgegate - Fusion
- Fusion 3 Plan at Lyric at Ridgegate - Fusion
- 11332 Alla Breve Cir
- 11324 Alla Breve Cir
- 11256 Vibrato Ln
- 11110 Encantado Trail
- 11233 Vibrato Ln
- 11118 Encantado Trail
- 4033 Eliot Plan at Lyric at Ridgegate - Storytellers at Lyric
- 4032 Maya Plan at Lyric at Ridgegate - Storytellers at Lyric
- 4031 Carly Plan at Lyric at Ridgegate - Storytellers at Lyric
- 4034 Baxter Plan at Lyric at Ridgegate - Storytellers at Lyric
- 11221 Vibrato Ln
- 10860 Lyric St
- 10810 Rail Way
- 10900 High Note Ave
- 10215 Crescent Meadow Blvd
- 11781 Thomaston Cir Unit ID1045086P
- 11811 Bolton Cir Unit ID1045087P
- 10115 S Peoria St
- 12560 Bradford Dr
- 10320 Commonwealth St
- 9938 Trainstation Cir
- 10270 Commonwealth St
- 9980 Trainstation Cir
- 9580 Ridgegate Pkwy
- 9850 Zenith Meridian Dr
- 9875 Jefferson Pkwy
- 10020 Trainstation Cir
- 10122 Belvedere Loop
- 9781-9783 Pyramid Ct
- 10068 Town Ridge Ln
- 9779 Mayfair St
