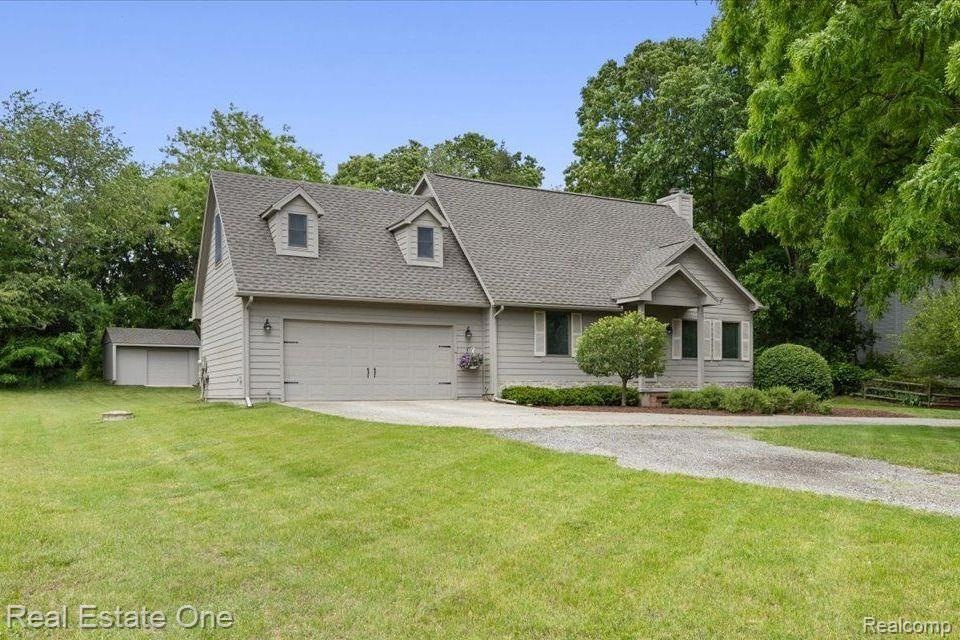
11403 Cedar Bend Dr Pinckney, MI 48169
Highlights
- Lake Privileges
- Deck
- Jetted Tub in Primary Bathroom
- Colonial Architecture
- Wooded Lot
- Ground Level Unit
About This Home
As of July 2024Welcome to the Portage Chain of Lakes via Tamarack Lake Launch Privileges! Situated on a spacious half acre lot, this well-maintained 3 Bed, 2 Full Bath colonial offers 1692 Total Finished Square Feet with an unfinished lower level! Step inside to be greeted by soaring ceilings paired with fresh neutral tone paint and natural light providing a warm welcome! Enjoy the coziness provided by the gas fireplace in the Winter and in the Summer, step out back through the doorwall to soak up sun on the back deck! The Kitchen offers updated cabinetry and counters accompanied by stainless steel appliances! Enjoy the convenience of a spacious Main Level Bedroom w/ WIC along with a Full Bath offering a Jetted Tub and large Walk In Shower! Head upstairs for an abundance of more space with 2 Large Bedrooms both offering massive closets and an additional Full Bath! The Lower Level is ready to be finished or offers the perfect space for all your storage needs! The open Backyard is perfect for outdoor activities and includes a spacious shed for storage! Other Notables Include: New Roof on House and Shed (2023), Andersen Windows, Freshly Painted. This Home is the perfect opportunity to enjoy Life on the Portage Chain of Lakes all while having a beautiful, well maintained home and yard with Lake Views to enjoy!
Last Agent to Sell the Property
Real Estate One-Brighton License #6501308101 Listed on: 06/14/2024

Home Details
Home Type
- Single Family
Est. Annual Taxes
Year Built
- Built in 1995 | Remodeled in 2015
Lot Details
- 0.49 Acre Lot
- Lot Dimensions are 148.00x226.00x81.00x362.00
- Level Lot
- Wooded Lot
Home Design
- Colonial Architecture
- Brick Exterior Construction
- Poured Concrete
- Asphalt Roof
- Chimney Cap
Interior Spaces
- 1,692 Sq Ft Home
- 2-Story Property
- Ceiling Fan
- Gas Fireplace
- Living Room with Fireplace
- Unfinished Basement
- Sump Pump
Kitchen
- Built-In Gas Range
- Microwave
- Dishwasher
- Stainless Steel Appliances
- Disposal
Bedrooms and Bathrooms
- 3 Bedrooms
- 2 Full Bathrooms
- Jetted Tub in Primary Bathroom
Laundry
- Dryer
- Washer
Parking
- 2 Car Direct Access Garage
- Garage Door Opener
Outdoor Features
- Lake Privileges
- Deck
- Covered patio or porch
- Exterior Lighting
- Shed
Location
- Ground Level Unit
Utilities
- Forced Air Heating and Cooling System
- Heating System Uses Natural Gas
- Programmable Thermostat
- Natural Gas Water Heater
- Water Softener is Owned
- High Speed Internet
- Cable TV Available
Listing and Financial Details
- Home warranty included in the sale of the property
- Assessor Parcel Number 1531201035
Community Details
Overview
- No Home Owners Association
- Tamarina Park Sub Subdivision
Amenities
- Laundry Facilities
Recreation
- Water Sports
Ownership History
Purchase Details
Home Financials for this Owner
Home Financials are based on the most recent Mortgage that was taken out on this home.Purchase Details
Purchase Details
Purchase Details
Similar Homes in Pinckney, MI
Home Values in the Area
Average Home Value in this Area
Purchase History
| Date | Type | Sale Price | Title Company |
|---|---|---|---|
| Warranty Deed | $419,000 | Capital Title | |
| Warranty Deed | -- | -- | |
| Warranty Deed | $210,000 | -- | |
| Warranty Deed | $223,500 | -- |
Mortgage History
| Date | Status | Loan Amount | Loan Type |
|---|---|---|---|
| Previous Owner | $50,000 | Credit Line Revolving |
Property History
| Date | Event | Price | Change | Sq Ft Price |
|---|---|---|---|---|
| 07/12/2024 07/12/24 | Sold | $419,000 | 0.0% | $248 / Sq Ft |
| 07/05/2024 07/05/24 | Pending | -- | -- | -- |
| 06/14/2024 06/14/24 | For Sale | $419,000 | -- | $248 / Sq Ft |
Tax History Compared to Growth
Tax History
| Year | Tax Paid | Tax Assessment Tax Assessment Total Assessment is a certain percentage of the fair market value that is determined by local assessors to be the total taxable value of land and additions on the property. | Land | Improvement |
|---|---|---|---|---|
| 2024 | $1,182 | $216,510 | $0 | $0 |
| 2023 | $1,127 | $196,280 | $0 | $0 |
| 2022 | $2,599 | $161,810 | $0 | $0 |
| 2021 | $3,458 | $161,810 | $0 | $0 |
| 2020 | $3,403 | $135,460 | $0 | $0 |
| 2019 | $3,135 | $127,020 | $0 | $0 |
| 2018 | $3,086 | $126,230 | $0 | $0 |
| 2017 | $3,405 | $126,230 | $0 | $0 |
| 2016 | $2,817 | $154,180 | $0 | $0 |
| 2014 | $2,986 | $114,130 | $0 | $0 |
| 2012 | $2,986 | $89,560 | $0 | $0 |
Agents Affiliated with this Home
-
Patricia Lotz

Seller's Agent in 2024
Patricia Lotz
Real Estate One
(734) 637-3668
100 in this area
363 Total Sales
-
Hannah Potrykus

Seller Co-Listing Agent in 2024
Hannah Potrykus
Real Estate One
(810) 623-9530
16 in this area
38 Total Sales
Map
Source: Realcomp
MLS Number: 20240041820
APN: 15-31-201-035
- 11404 Cedar Bend Dr
- 3345 Apache Trail
- 3472 Dunlap Ct
- 11770 Woodview
- 10773 Frankfort
- 10350 Half Moon Dr
- 11627 Algonquin Dr
- Lot 1 Dunlavy Ln
- 11004 Lookout St
- 1933 Pleasure
- 4118 Shoreview Ln
- 4106 Shoreview Ln
- 00 Colony
- 9862 Tioga Trail Unit 128
- 10863 Colony Rd
- 3750 Cordley Lake Rd
- 11940 Portage Lake Ave
- 9618 Base Lake Rd
- 0 Portage Lake Ave Unit 20250013352
- 11954 Portage Lake Ave
