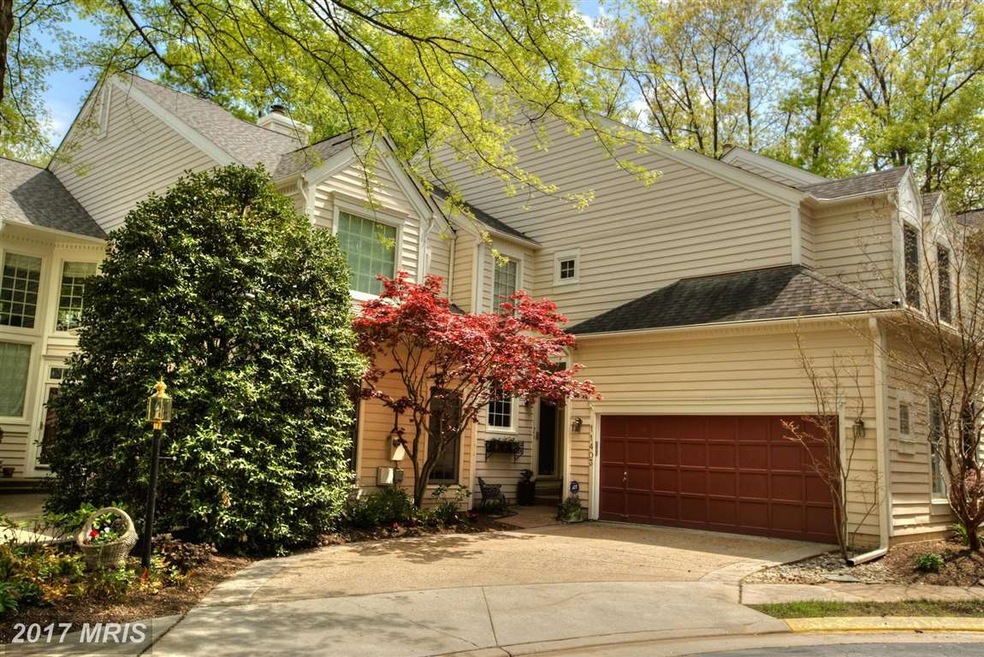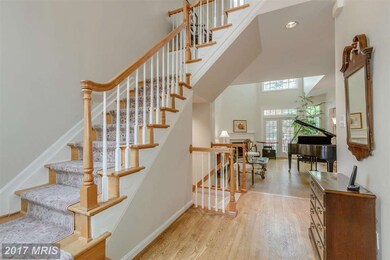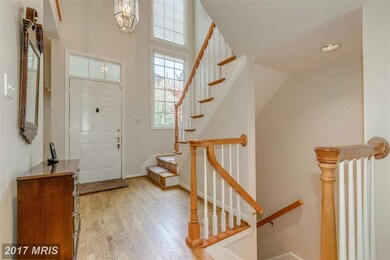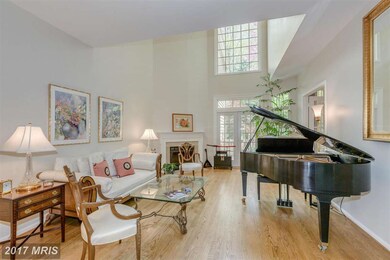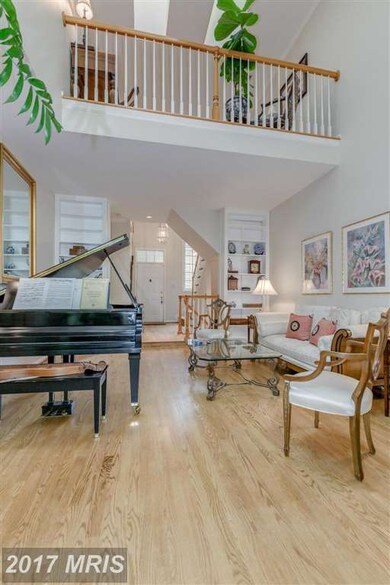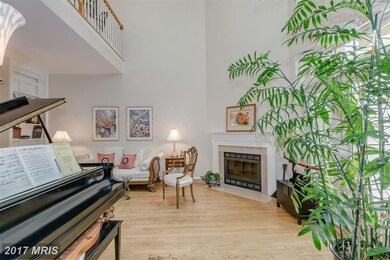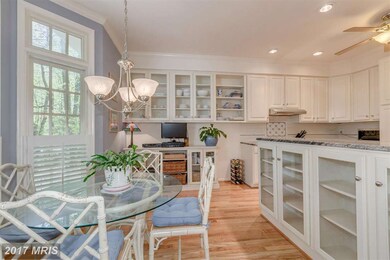
11403 Hollow Timber Way Reston, VA 20194
North Reston NeighborhoodHighlights
- Open Floorplan
- Wooded Lot
- Wood Flooring
- Aldrin Elementary Rated A
- Cathedral Ceiling
- Upgraded Countertops
About This Home
As of July 2019IDEAL NORTH HILLS LOCATON! 3 BR 3 1/2 BATH 2 CAR GARAGE, LIGHT & BRIGHT- FLOOR TO CEILING WINDOWS, VAULTED CEILINGS LRG ROOMS, LOFT AREA, WOOD BURNING FP, GRANITE CNTRTPS, SS APPLIANCES, HRDWD FLRS THROUGHOUT, NEUTRAL PAINT, NEWER HVAC & APPLIANCES, MOST WINDOWS NEWER, TREX DECK, PAVER PATIO, PRIVATE YARD, ELECTRIC AWNNG, NEWER LEAF GUARD GUTTERS, NEW ROOF & SKYLIGHTS INSTALLED 8/15
Last Buyer's Agent
Jamie Boone
Federa, Inc.
Townhouse Details
Home Type
- Townhome
Est. Annual Taxes
- $6,190
Year Built
- Built in 1991
Lot Details
- 2,406 Sq Ft Lot
- Two or More Common Walls
- Landscaped
- Wooded Lot
- Backs to Trees or Woods
- Property is in very good condition
HOA Fees
- $155 Monthly HOA Fees
Parking
- 2 Car Attached Garage
- Front Facing Garage
- Garage Door Opener
Home Design
- Fiberglass Roof
- Cedar
Interior Spaces
- Property has 3 Levels
- Open Floorplan
- Wet Bar
- Built-In Features
- Crown Molding
- Cathedral Ceiling
- Recessed Lighting
- Screen For Fireplace
- Fireplace Mantel
- Insulated Windows
- Window Treatments
- Window Screens
- French Doors
- Living Room
- Breakfast Room
- Dining Room
- Den
- Game Room
- Storage Room
- Wood Flooring
- Finished Basement
- Sump Pump
- Home Security System
Kitchen
- Eat-In Kitchen
- Gas Oven or Range
- Range Hood
- Dishwasher
- Upgraded Countertops
- Disposal
Bedrooms and Bathrooms
- 3 Bedrooms
- En-Suite Primary Bedroom
- En-Suite Bathroom
- 3.5 Bathrooms
Laundry
- Front Loading Dryer
- Front Loading Washer
Schools
- Aldrin Elementary School
- Herndon Middle School
- Herndon High School
Utilities
- Forced Air Heating and Cooling System
- Vented Exhaust Fan
- Underground Utilities
- Natural Gas Water Heater
- Fiber Optics Available
- Cable TV Available
Listing and Financial Details
- Tax Lot 27
- Assessor Parcel Number 11-4-19-1-27
Community Details
Overview
- Association fees include common area maintenance, lawn maintenance, insurance, management, reserve funds, snow removal, trash
- $54 Other Monthly Fees
- Built by MILLER & SMITH
- Reston Subdivision, Laurel Floorplan
- Timberview Community
- The community has rules related to covenants
Amenities
- Picnic Area
- Common Area
Recreation
- Tennis Courts
- Community Playground
- Community Pool
- Jogging Path
Ownership History
Purchase Details
Home Financials for this Owner
Home Financials are based on the most recent Mortgage that was taken out on this home.Purchase Details
Home Financials for this Owner
Home Financials are based on the most recent Mortgage that was taken out on this home.Purchase Details
Similar Homes in Reston, VA
Home Values in the Area
Average Home Value in this Area
Purchase History
| Date | Type | Sale Price | Title Company |
|---|---|---|---|
| Deed | $634,500 | Universal Title | |
| Warranty Deed | $615,000 | Bay County Settlements Inc | |
| Deed | $400,000 | -- |
Mortgage History
| Date | Status | Loan Amount | Loan Type |
|---|---|---|---|
| Open | $468,000 | New Conventional | |
| Closed | $507,600 | New Conventional | |
| Previous Owner | $485,000 | New Conventional | |
| Previous Owner | $75,000 | Credit Line Revolving | |
| Previous Owner | $50,000 | Credit Line Revolving | |
| Previous Owner | $417,000 | Adjustable Rate Mortgage/ARM | |
| Previous Owner | $412,000 | New Conventional | |
| Previous Owner | $75,000 | Unknown |
Property History
| Date | Event | Price | Change | Sq Ft Price |
|---|---|---|---|---|
| 07/15/2019 07/15/19 | Sold | $634,500 | 0.0% | $235 / Sq Ft |
| 06/20/2019 06/20/19 | For Sale | $634,500 | 0.0% | $235 / Sq Ft |
| 11/24/2017 11/24/17 | Rented | $2,850 | 0.0% | -- |
| 11/22/2017 11/22/17 | Under Contract | -- | -- | -- |
| 11/15/2017 11/15/17 | For Rent | $2,850 | 0.0% | -- |
| 10/29/2015 10/29/15 | Sold | $615,000 | -1.5% | $201 / Sq Ft |
| 09/17/2015 09/17/15 | Pending | -- | -- | -- |
| 08/12/2015 08/12/15 | Price Changed | $624,500 | -0.9% | $204 / Sq Ft |
| 07/20/2015 07/20/15 | For Sale | $629,900 | +2.4% | $206 / Sq Ft |
| 07/04/2015 07/04/15 | Off Market | $615,000 | -- | -- |
| 06/25/2015 06/25/15 | Pending | -- | -- | -- |
| 06/02/2015 06/02/15 | Price Changed | $629,900 | -2.3% | $206 / Sq Ft |
| 05/01/2015 05/01/15 | For Sale | $644,500 | -- | $210 / Sq Ft |
Tax History Compared to Growth
Tax History
| Year | Tax Paid | Tax Assessment Tax Assessment Total Assessment is a certain percentage of the fair market value that is determined by local assessors to be the total taxable value of land and additions on the property. | Land | Improvement |
|---|---|---|---|---|
| 2024 | $9,245 | $766,920 | $190,000 | $576,920 |
| 2023 | $9,147 | $778,170 | $190,000 | $588,170 |
| 2022 | $8,537 | $717,120 | $175,000 | $542,120 |
| 2021 | $7,603 | $622,980 | $145,000 | $477,980 |
| 2020 | $7,440 | $604,600 | $145,000 | $459,600 |
| 2019 | $7,170 | $582,710 | $145,000 | $437,710 |
| 2018 | $6,719 | $584,270 | $145,000 | $439,270 |
| 2017 | $6,953 | $575,580 | $145,000 | $430,580 |
| 2016 | $6,887 | $571,320 | $145,000 | $426,320 |
| 2015 | $6,644 | $571,320 | $145,000 | $426,320 |
| 2014 | $6,190 | $533,430 | $135,000 | $398,430 |
Agents Affiliated with this Home
-

Seller's Agent in 2019
Stacie Davis
Compass
(703) 400-8402
14 in this area
98 Total Sales
-

Buyer's Agent in 2019
Keri O'Sullivan
RE/MAX
(703) 395-4099
63 Total Sales
-
B
Seller's Agent in 2017
Brendan Hatcher
Keller Williams Capital Properties
(703) 261-9281
-

Buyer's Agent in 2017
Jacqueline Lawlor
Jack Lawlor Realty Company
(703) 909-1540
1 in this area
101 Total Sales
-
J
Buyer's Agent in 2015
Jamie Boone
Federa, Inc.
Map
Source: Bright MLS
MLS Number: 1003700497
APN: 0114-19010027
- 11415 Hollow Timber Ct
- 1351 Heritage Oak Way
- 11582 Greenwich Point Rd
- 1460 Waterfront Rd
- 1497 Church Hill Place
- 1445 Waterfront Rd
- 1304B Garden Wall Cir Unit 105
- 1300 Park Garden Ln
- 1451 Waterfront Rd
- 1334 Garden Wall Cir Unit 410
- 1310 Sundial Dr
- 1344C Garden Wall Cir Unit 510
- 1566 Old Eaton Ln
- 1307 Windleaf Dr Unit 139
- 11408 Gate Hill Place Unit F
- 1281 Wedgewood Manor Way
- 1236 Weatherstone Ct
- 1511 N Point Dr Unit 304
- 11598 Newport Cove Ln
- 11733 Summerchase Cir Unit 1733D
