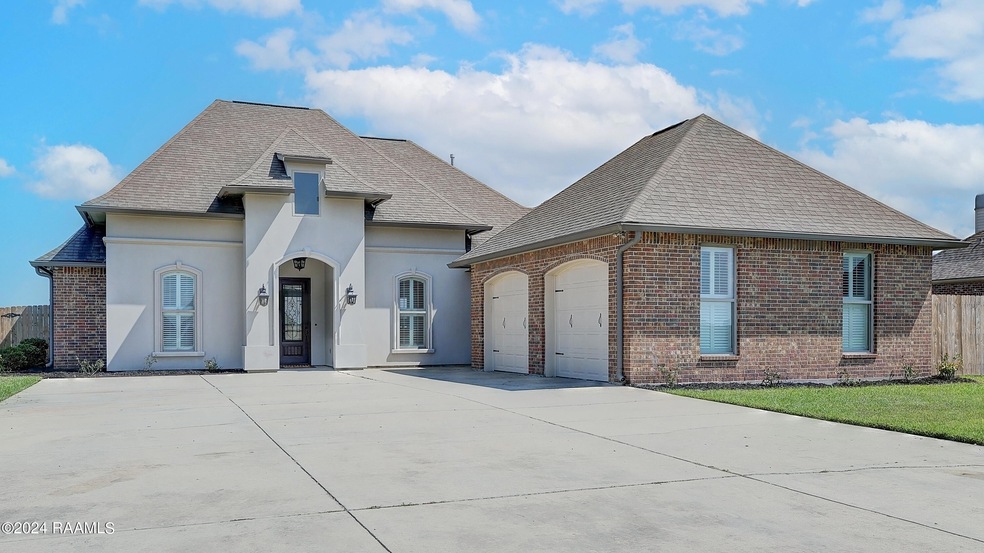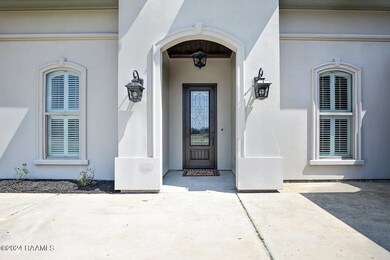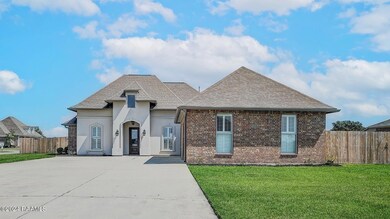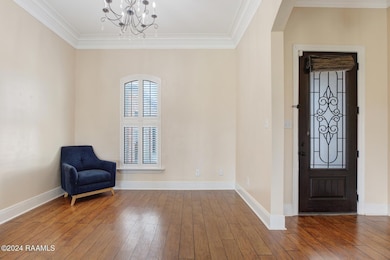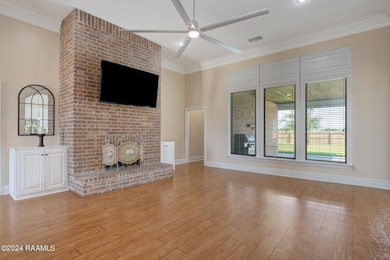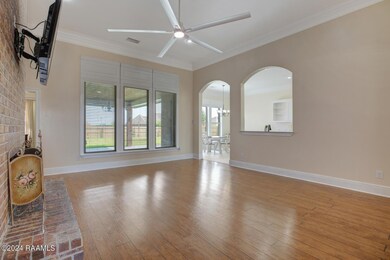
11403 Twin Oaks Cir Maurice, LA 70555
Highlights
- Traditional Architecture
- Wood Flooring
- High Ceiling
- Cecil Picard Elementary School at Maurice Rated A-
- Corner Lot
- Granite Countertops
About This Home
As of March 2025Attention Maurice area homebuyers, your search ends here! This impressive 4-bedroom, 3-bathroom home spans 2,622 square feet and sits proudly on a nearly half-acre corner lot in the highly sought-after Vermilion Oaks subdivision. Offering a seamless flow between its spacious rooms, entertaining is effortless in the functional kitchen featuring a five-burner gas cooktop with a pot filler and double wall convection oven. The open living area bathes in natural light and features a striking floor-to-ceiling brick gas fireplace, perfect for cozy eveningsThe expansive primary suite boasts a custom-built closet with built-in dressers and ample storage space. With large guest bedrooms, no carpet throughout, a tankless hot water heater, double gate backyard access, a charming covered patio, a triple-wide driveway, and the assurance of not being in a flood zone, this home is packed with desirable features. This beauty won't stay on the market for long. Schedule your showing today and seize the opportunity to make this exceptional property yours!
Last Agent to Sell the Property
Latter & Blum Compass License #995703989 Listed on: 08/15/2024

Home Details
Home Type
- Single Family
Est. Annual Taxes
- $2,690
Year Built
- Built in 2014
Lot Details
- 0.45 Acre Lot
- Lot Dimensions are 110 x 180
- Property fronts a private road
- Gated Home
- Privacy Fence
- Wood Fence
- Corner Lot
- Back Yard
HOA Fees
- $10 Monthly HOA Fees
Parking
- 2 Car Garage
- Garage Door Opener
Home Design
- Traditional Architecture
- Brick Exterior Construction
- Slab Foundation
- Frame Construction
- Composition Roof
- Stucco
Interior Spaces
- 2,622 Sq Ft Home
- 1-Story Property
- Wet Bar
- Built-In Desk
- Crown Molding
- High Ceiling
- Ceiling Fan
- Gas Log Fireplace
- Window Treatments
- Aluminum Window Frames
- Attic Fan
- Washer and Electric Dryer Hookup
Kitchen
- Walk-In Pantry
- Gas Cooktop
- Dishwasher
- Kitchen Island
- Granite Countertops
- Disposal
Flooring
- Wood
- Tile
Bedrooms and Bathrooms
- 4 Bedrooms
- Walk-In Closet
- 3 Full Bathrooms
- Double Vanity
- Soaking Tub
- Separate Shower
Home Security
- Burglar Security System
- Fire and Smoke Detector
Outdoor Features
- Covered patio or porch
Schools
- Cecil Picard Elementary School
- North Vermilion Middle School
- North Vermilion High School
Utilities
- Central Heating and Cooling System
- Propane
- Fiber Optics Available
- Cable TV Available
Community Details
- Association fees include ground maintenance
- Vermilion Oaks Subdivision
Listing and Financial Details
- Tax Lot 37
Ownership History
Purchase Details
Home Financials for this Owner
Home Financials are based on the most recent Mortgage that was taken out on this home.Similar Homes in Maurice, LA
Home Values in the Area
Average Home Value in this Area
Purchase History
| Date | Type | Sale Price | Title Company |
|---|---|---|---|
| Grant Deed | $360,000 | Prime Title |
Mortgage History
| Date | Status | Loan Amount | Loan Type |
|---|---|---|---|
| Open | $409,220 | Construction | |
| Closed | $288,000 | New Conventional |
Property History
| Date | Event | Price | Change | Sq Ft Price |
|---|---|---|---|---|
| 03/25/2025 03/25/25 | Sold | -- | -- | -- |
| 02/27/2025 02/27/25 | Pending | -- | -- | -- |
| 12/03/2024 12/03/24 | Price Changed | $414,999 | -1.2% | $158 / Sq Ft |
| 10/16/2024 10/16/24 | Price Changed | $419,999 | -0.8% | $160 / Sq Ft |
| 09/18/2024 09/18/24 | Price Changed | $423,500 | -0.4% | $162 / Sq Ft |
| 09/08/2024 09/08/24 | Price Changed | $424,999 | -1.2% | $162 / Sq Ft |
| 08/30/2024 08/30/24 | Price Changed | $430,000 | -1.1% | $164 / Sq Ft |
| 08/15/2024 08/15/24 | For Sale | $435,000 | -6.0% | $166 / Sq Ft |
| 11/05/2021 11/05/21 | Sold | -- | -- | -- |
| 09/23/2021 09/23/21 | Pending | -- | -- | -- |
| 06/11/2021 06/11/21 | For Sale | $463,000 | +16.0% | $177 / Sq Ft |
| 02/01/2017 02/01/17 | Sold | -- | -- | -- |
| 12/19/2016 12/19/16 | Pending | -- | -- | -- |
| 10/03/2016 10/03/16 | For Sale | $399,000 | +1252.5% | $152 / Sq Ft |
| 01/17/2014 01/17/14 | Sold | -- | -- | -- |
| 12/06/2013 12/06/13 | Pending | -- | -- | -- |
| 08/21/2009 08/21/09 | For Sale | $29,500 | -- | $11 / Sq Ft |
Tax History Compared to Growth
Tax History
| Year | Tax Paid | Tax Assessment Tax Assessment Total Assessment is a certain percentage of the fair market value that is determined by local assessors to be the total taxable value of land and additions on the property. | Land | Improvement |
|---|---|---|---|---|
| 2024 | $2,690 | $31,770 | $3,020 | $28,750 |
| 2023 | $2,425 | $27,630 | $2,630 | $25,000 |
| 2022 | $2,423 | $27,630 | $2,630 | $25,000 |
| 2021 | $2,423 | $27,630 | $2,630 | $25,000 |
| 2020 | $2,421 | $27,630 | $2,630 | $25,000 |
| 2019 | $2,410 | $27,630 | $2,630 | $25,000 |
| 2018 | $2,423 | $27,630 | $2,630 | $25,000 |
| 2017 | $2,415 | $27,630 | $2,630 | $25,000 |
| 2016 | $2,415 | $27,630 | $2,630 | $25,000 |
| 2015 | $2,415 | $27,500 | $2,500 | $25,000 |
Agents Affiliated with this Home
-
Dawn Justin
D
Seller's Agent in 2025
Dawn Justin
Latter & Blum Compass
(337) 233-9700
38 Total Sales
-
Brittany LeBlanc
B
Buyer's Agent in 2025
Brittany LeBlanc
Latter & Blum Compass
(337) 704-9021
33 Total Sales
-
Charlie Gardiner

Seller's Agent in 2021
Charlie Gardiner
Keller Williams Realty Acadiana
(337) 735-9308
8 Total Sales
-
B
Buyer's Agent in 2021
Becky Gogola
Coldwell Banker Pelican R.E.
-
C
Seller's Agent in 2017
Cindy Bailey
Coldwell Banker Pelican R.E.
-
Merrie Leger

Seller's Agent in 2014
Merrie Leger
RE/MAX
65 Total Sales
Map
Source: REALTOR® Association of Acadiana
MLS Number: 24007796
APN: R4021900L
- 11435 Twin Oaks Cir
- 11437 Twin Oaks Cir
- 0 Claude Rd
- 10915 Harris Ln
- 116 Augustin Dr
- 000 La Hwy 699
- Tbd La Hwy 699
- 6070 Hwy 167 Unit 4
- 000 Hilton Rd
- 5969 Kennel Rd
- 12306 La Hwy 699
- Tbd Lot 6 W Etienne Rd
- Tbd Lot 7 W Etienne Rd
- Tbd Wilson Rd
- 0 Beau Rd
- 5600 Beau Rd
- Tbd Beau Rd
- 3912 Chemin Belle Terre
- 3910 Chemin Belle Terre
- 3911 Chemin Belle Terre
