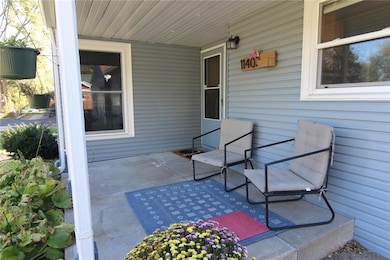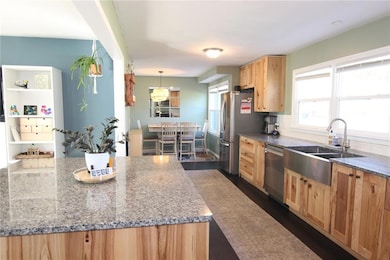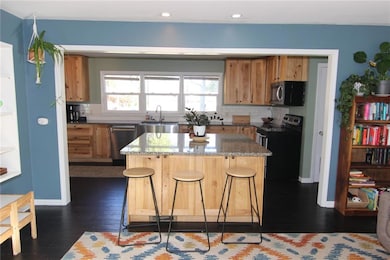
11403 W 51st Terrace Shawnee, KS 66203
Estimated payment $1,753/month
Highlights
- Hot Property
- Wood Flooring
- Formal Dining Room
- Ranch Style House
- No HOA
- Stainless Steel Appliances
About This Home
Welcome home to this wonderful oversized 2-bedroom, 1-bath ranch featuring a spacious 2-car garage and a thoughtfully updated, open-concept design. The completely remodeled kitchen now flows seamlessly into the great room, creating the perfect space for entertaining or relaxing. Enjoy the cozy dining area and a convenient office nook just off the kitchen — ideal for working from home or staying organized. This home offers easy, single-level living with the laundry room located right off the kitchen. The maintenance-free exterior, all-new windows, and oversized garage ensure both comfort and peace of mind. Step outside to a wonderful fenced-in backyard, perfect for pets, play, or summer gatherings.
Situated in a fantastic location close to downtown Shawnee’s restaurants and shops, this home is also within walking distance to the local grade school — a rare find combining charm, convenience, and community.
Listing Agent
Coldwell Banker Regan Realtors Brokerage Phone: 913-226-4543 License #SP00045388 Listed on: 11/04/2025

Home Details
Home Type
- Single Family
Est. Annual Taxes
- $2,739
Year Built
- Built in 1954
Lot Details
- 0.35 Acre Lot
- Aluminum or Metal Fence
- Level Lot
Parking
- 2 Car Attached Garage
Home Design
- Ranch Style House
- Traditional Architecture
- Composition Roof
- Vinyl Siding
Interior Spaces
- 1,230 Sq Ft Home
- Ceiling Fan
- Thermal Windows
- Family Room
- Formal Dining Room
- Storm Doors
Kitchen
- Eat-In Kitchen
- Dishwasher
- Stainless Steel Appliances
- Kitchen Island
- Disposal
Flooring
- Wood
- Ceramic Tile
Bedrooms and Bathrooms
- 2 Bedrooms
- 1 Full Bathroom
Laundry
- Laundry Room
- Laundry on main level
Basement
- Sump Pump
- Crawl Space
Schools
- Bluejacket Flint Elementary School
- Sm North High School
Additional Features
- City Lot
- Forced Air Heating and Cooling System
Community Details
- No Home Owners Association
Listing and Financial Details
- Assessor Parcel Number QP40800000-0006C
- $0 special tax assessment
Map
Home Values in the Area
Average Home Value in this Area
Tax History
| Year | Tax Paid | Tax Assessment Tax Assessment Total Assessment is a certain percentage of the fair market value that is determined by local assessors to be the total taxable value of land and additions on the property. | Land | Improvement |
|---|---|---|---|---|
| 2024 | $2,739 | $26,208 | $6,526 | $19,682 |
| 2023 | $2,785 | $26,048 | $5,933 | $20,115 |
| 2022 | $2,256 | $21,045 | $5,388 | $15,657 |
| 2021 | $2,256 | $20,481 | $4,686 | $15,795 |
| 2020 | $2,343 | $20,091 | $4,262 | $15,829 |
| 2019 | $2,066 | $17,676 | $4,063 | $13,613 |
| 2018 | $2,200 | $18,768 | $4,063 | $14,705 |
| 2017 | $1,904 | $15,962 | $3,693 | $12,269 |
| 2016 | $1,839 | $15,215 | $3,693 | $11,522 |
| 2015 | $1,633 | $14,145 | $3,693 | $10,452 |
| 2013 | -- | $12,915 | $3,693 | $9,222 |
Property History
| Date | Event | Price | List to Sale | Price per Sq Ft | Prior Sale |
|---|---|---|---|---|---|
| 11/04/2025 11/04/25 | For Sale | $289,950 | +70.6% | $236 / Sq Ft | |
| 06/22/2020 06/22/20 | Sold | -- | -- | -- | View Prior Sale |
| 05/18/2020 05/18/20 | Pending | -- | -- | -- | |
| 05/18/2020 05/18/20 | For Sale | $169,950 | -- | $138 / Sq Ft |
Purchase History
| Date | Type | Sale Price | Title Company |
|---|---|---|---|
| Warranty Deed | -- | Stewart Title Company | |
| Deed | -- | Chicago Title Ins Co |
Mortgage History
| Date | Status | Loan Amount | Loan Type |
|---|---|---|---|
| Open | $169,750 | New Conventional | |
| Previous Owner | $116,595 | FHA |
About the Listing Agent

Tim’s goal is to provide clients with a level of customer service that surpasses their expectations. His knowledge of the real estate transaction provides a smooth home buying or selling experience.
He uses honesty and integrity to guide his actions and the actions of his clients. Everyone is treated fairly.
He eliminates issues before they come up by staying on top of the transaction from the beginning to the end, which is ultimately the closing. The key to a smooth buying or
Tim's Other Listings
Source: Heartland MLS
MLS Number: 2584263
APN: QP40800000-0006C
- 5220 Mcanany Dr
- 11815 W 53rd St
- 11915 W 49th Place
- 5407 Halsey St
- 5510 Quivira Rd
- 13126 W 52nd Terrace
- 13134 W 52nd Terrace
- 13130 W 52nd Terrace
- 11002 W 55th Terrace
- 10505 W 52nd Terrace
- 10511 W 49th Place
- 4717 Bluejacket St
- W 48th St
- 5504 Monrovia St
- 10407 W 49th Place
- 10301 W 50th Place
- Ashwood Plan at Bristol Highlands - North
- The Fleetwood Plan at Bristol Highlands - The Villas
- Cypress II Plan at Bristol Highlands - North
- The Fleetwood Plan at Bristol Highlands - The Manors
- 11212 Lecluyse Dr
- 4832 Melrose Ln
- 4712 Halsey St
- 10300 W 48th St
- 12027 W 58th Place
- 6009 King St
- 6016 Roger Rd
- 10302 W 62nd St
- 6100 Park St
- 6314 Caenen Lake Rd
- 5120 Goodman Ln
- 6451 E Frontage Rd
- 9002 W 64th Terrace
- 8707 Shawnee Mission Pkwy
- 10405 W 70th Terrace
- 5100 Conser St
- 7130 King St
- 7325 Quivira Rd
- 7205 W 55th Terrace
- 6100 Foster St






