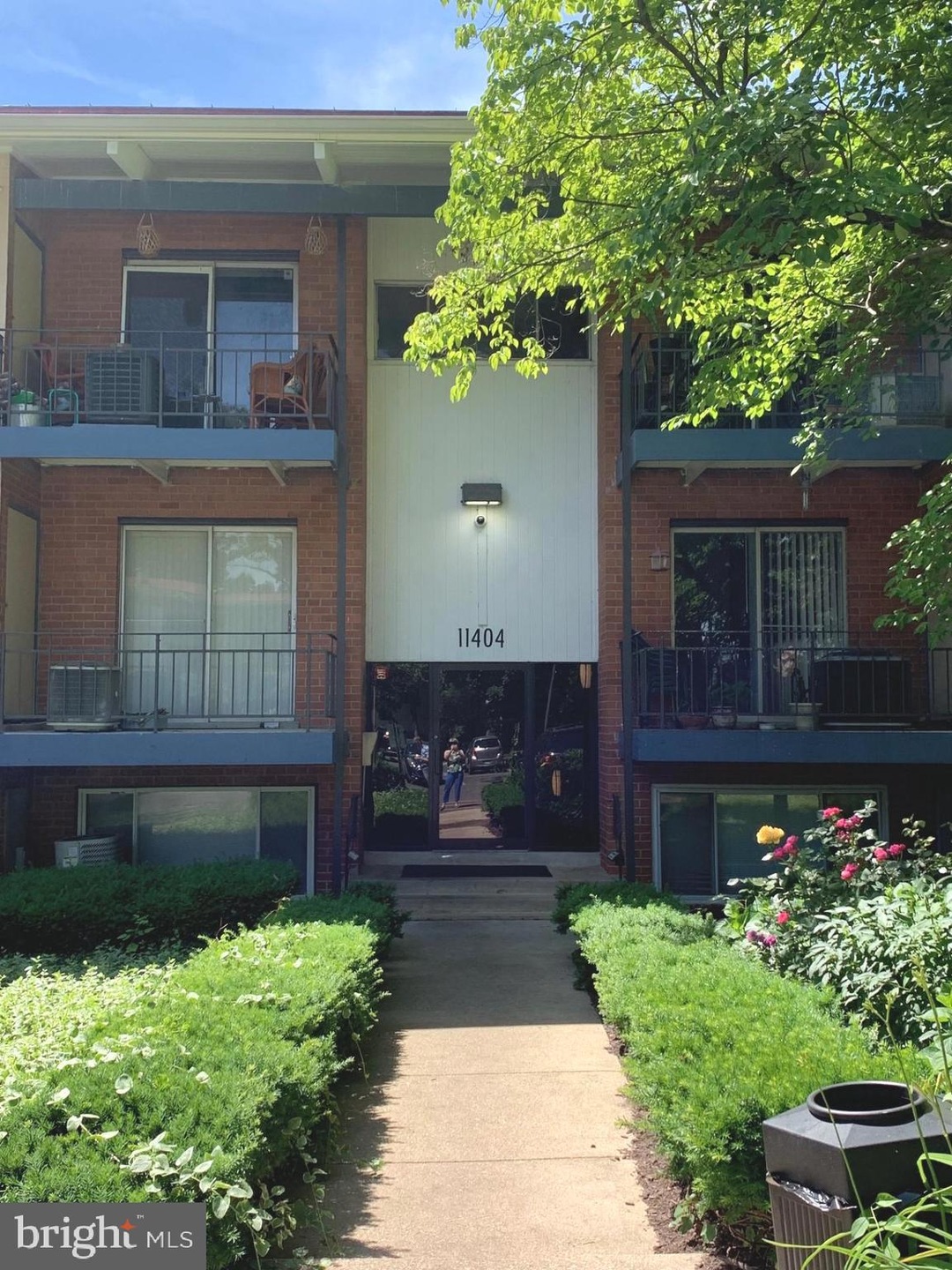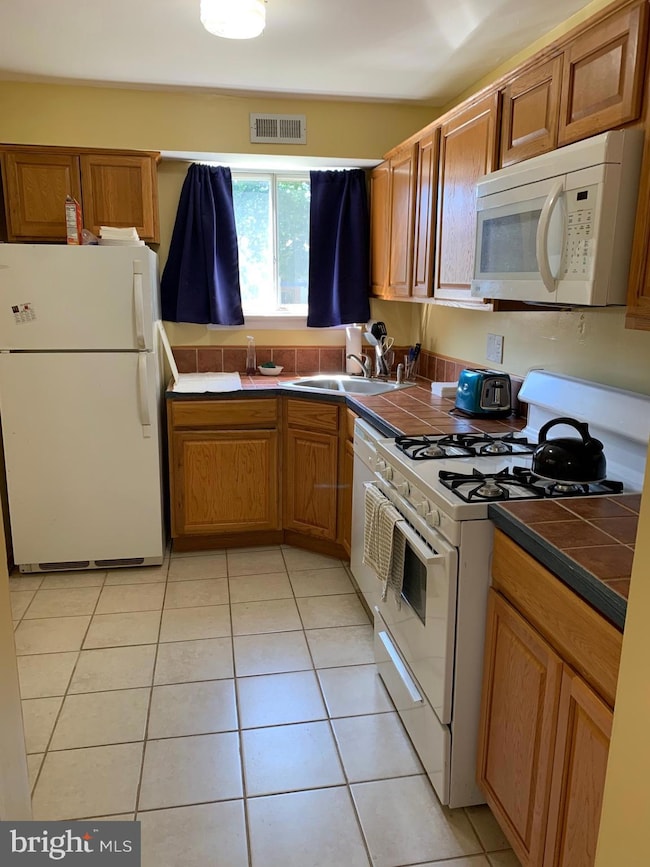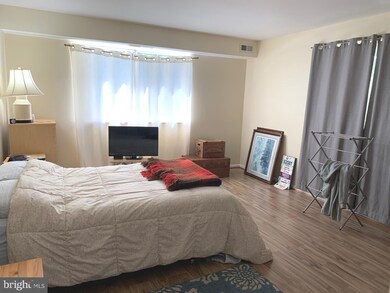
11404 Cherry Hill Rd Unit 103 Beltsville, MD 20705
Highlights
- Colonial Architecture
- Community Pool
- Sliding Doors
- Traditional Floor Plan
- Community Playground
- Forced Air Heating and Cooling System
About This Home
As of July 2024Convenient Location Walk to Shopping*On Bus Line*Bright & Sunny*New Laminate Flooring*Fresh Paint*Sliding Glass Door to Patio Easy to Walk Dog*Ground Floor Minimal Steps*Laundry Room Left of Front Door*Reserved Parking Space #605
Property Details
Home Type
- Condominium
Est. Annual Taxes
- $1,180
Year Built
- Built in 1966
HOA Fees
- $395 Monthly HOA Fees
Home Design
- Colonial Architecture
- Brick Exterior Construction
Interior Spaces
- 759 Sq Ft Home
- Property has 1 Level
- Traditional Floor Plan
- Sliding Doors
Kitchen
- Gas Oven or Range
- <<builtInMicrowave>>
- ENERGY STAR Qualified Refrigerator
- <<ENERGY STAR Qualified Dishwasher>>
Bedrooms and Bathrooms
- 1 Main Level Bedroom
- 1 Full Bathroom
Parking
- Assigned parking located at #605
- Parking Lot
- 1 Assigned Parking Space
Utilities
- Forced Air Heating and Cooling System
- Natural Gas Water Heater
- Cable TV Available
Listing and Financial Details
- Assessor Parcel Number 160501637693
Community Details
Overview
- Association fees include air conditioning, common area maintenance, electricity, exterior building maintenance, gas, heat, laundry, management, lawn maintenance, pest control, reserve funds, pool(s), sewer, snow removal, water, trash
- Low-Rise Condominium
- Maryland Farms Condominium Condos
- Maryland Farms Subdivision
- Property Manager
Amenities
- Laundry Facilities
Recreation
- Community Playground
- Community Pool
Pet Policy
- Dogs and Cats Allowed
Ownership History
Purchase Details
Home Financials for this Owner
Home Financials are based on the most recent Mortgage that was taken out on this home.Purchase Details
Purchase Details
Similar Homes in Beltsville, MD
Home Values in the Area
Average Home Value in this Area
Purchase History
| Date | Type | Sale Price | Title Company |
|---|---|---|---|
| Deed | $140,000 | -- | |
| Deed | $140,000 | -- | |
| Deed | $64,999 | -- | |
| Deed | $43,500 | -- |
Mortgage History
| Date | Status | Loan Amount | Loan Type |
|---|---|---|---|
| Open | $120,083 | Stand Alone Second | |
| Closed | $117,000 | Stand Alone Refi Refinance Of Original Loan | |
| Closed | $111,950 | Adjustable Rate Mortgage/ARM |
Property History
| Date | Event | Price | Change | Sq Ft Price |
|---|---|---|---|---|
| 07/03/2024 07/03/24 | Sold | $155,000 | +3.4% | $204 / Sq Ft |
| 06/07/2024 06/07/24 | Pending | -- | -- | -- |
| 06/01/2024 06/01/24 | For Sale | $149,900 | -- | $197 / Sq Ft |
Tax History Compared to Growth
Tax History
| Year | Tax Paid | Tax Assessment Tax Assessment Total Assessment is a certain percentage of the fair market value that is determined by local assessors to be the total taxable value of land and additions on the property. | Land | Improvement |
|---|---|---|---|---|
| 2024 | $1,261 | $103,333 | $0 | $0 |
| 2023 | $488 | $96,667 | $0 | $0 |
| 2022 | $725 | $90,000 | $27,000 | $63,000 |
| 2021 | $575 | $83,333 | $0 | $0 |
| 2020 | $422 | $76,667 | $0 | $0 |
| 2019 | $136 | $70,000 | $21,000 | $49,000 |
| 2018 | $137 | $70,000 | $21,000 | $49,000 |
| 2017 | $165 | $70,000 | $0 | $0 |
| 2016 | $122 | $70,000 | $0 | $0 |
| 2015 | $122 | $70,000 | $0 | $0 |
| 2014 | $122 | $70,000 | $0 | $0 |
Agents Affiliated with this Home
-
Amy Donley

Seller's Agent in 2024
Amy Donley
Long & Foster
(301) 781-6747
5 in this area
79 Total Sales
-
James Donley
J
Seller Co-Listing Agent in 2024
James Donley
Long & Foster
(301) 440-2538
5 in this area
64 Total Sales
-
Albert Gomez

Buyer's Agent in 2024
Albert Gomez
Smart Realty, LLC
(240) 620-3357
15 in this area
119 Total Sales
Map
Source: Bright MLS
MLS Number: MDMC2134646
APN: 05-01637693
- 11322 Cherry Hill Rd Unit 2-P10
- 11332 Cherry Hill Rd Unit 2-K30
- 11316 Cherry Hill Rd Unit 203
- 11362 Cherry Hill Rd Unit 1T102
- 11360 Cherry Hill Rd Unit 202
- 11352 Cherry Hill Rd Unit 1Y203
- 11230 Cherry Hill Rd
- 11216 Cherry Hill Rd
- 11220 Cherry Hill Rd
- 0 Powder Mill Rd Unit MDPG2130948
- 0 Powder Mill Rd Unit MDPG2130944
- 10812 Green Ash Ln
- 3701 Green Ash Ct
- 2914 Chapel View Dr
- 2909 Chapel View Dr
- 12206 Lemar Ct
- 12307 Sandy Point Ct
- 4000 Taunton Dr
- 12300 La Plata St
- 12310 Herrington Manor Dr






