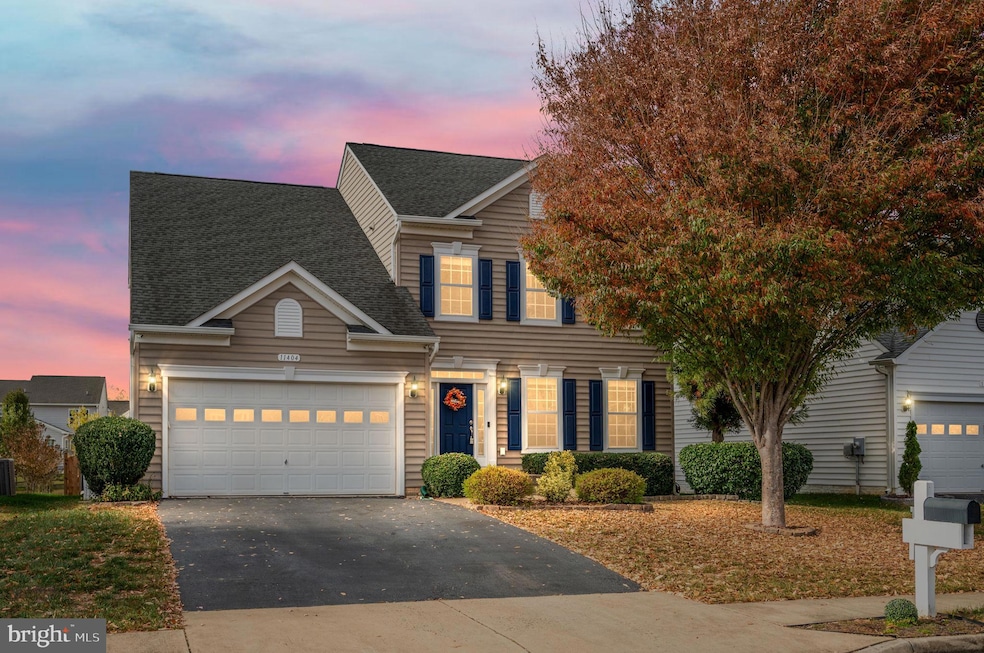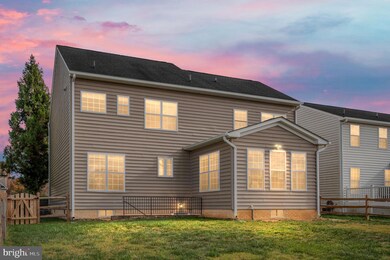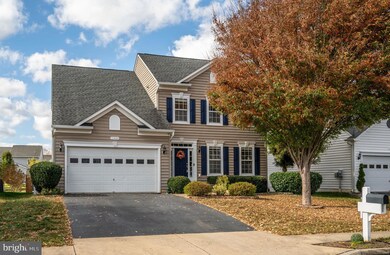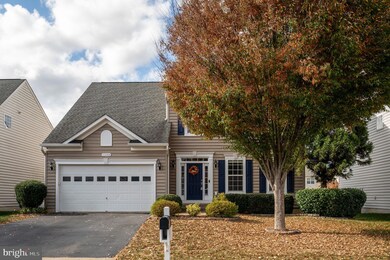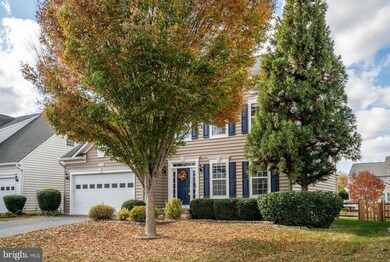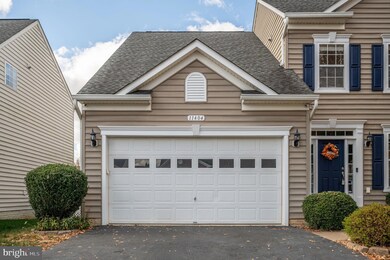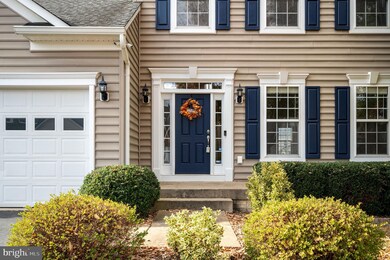
11404 Ianthas Way King George, VA 22485
Highlights
- Colonial Architecture
- Family Room Off Kitchen
- Entrance Foyer
- Sitting Room
- 2 Car Attached Garage
- En-Suite Primary Bedroom
About This Home
As of March 2025Back on the market, no fault of the seller! Beautiful turnkey 4-bedroom, 2.5-bath Colonial with over 2,500 sq ft. Relax in your sunroom while enjoying your super-fast Fios internet. The gourmet kitchen features upgraded countertops and cabinets. The spacious master suite includes a separate tub and shower. Fully finished basement! There is a large fenced backyard for added privacy. Ready for immediate occupancy!
Home Details
Home Type
- Single Family
Est. Annual Taxes
- $2,480
Year Built
- Built in 2012
Lot Details
- 7,492 Sq Ft Lot
- Wood Fence
- Back Yard Fenced
- Landscaped
- Property is zoned R3
HOA Fees
- $116 Monthly HOA Fees
Parking
- 2 Car Attached Garage
- Front Facing Garage
- Driveway
Home Design
- Colonial Architecture
- Vinyl Siding
- Concrete Perimeter Foundation
Interior Spaces
- 2,558 Sq Ft Home
- Property has 2 Levels
- Entrance Foyer
- Family Room Off Kitchen
- Sitting Room
- Living Room
- Dining Room
Kitchen
- Electric Oven or Range
- Built-In Microwave
- Ice Maker
- Dishwasher
- Disposal
Bedrooms and Bathrooms
- 4 Bedrooms
- En-Suite Primary Bedroom
Laundry
- Dryer
- Washer
Basement
- Heated Basement
- Walk-Up Access
- Exterior Basement Entry
Schools
- King George Elementary And Middle School
- King George High School
Utilities
- Heat Pump System
- Electric Water Heater
Community Details
- Built by HAZEL HOMES
- Hopyard Farm Subdivision, Harrison Floorplan
Listing and Financial Details
- Tax Lot 166
- Assessor Parcel Number 23 5 166
Ownership History
Purchase Details
Home Financials for this Owner
Home Financials are based on the most recent Mortgage that was taken out on this home.Purchase Details
Home Financials for this Owner
Home Financials are based on the most recent Mortgage that was taken out on this home.Similar Homes in King George, VA
Home Values in the Area
Average Home Value in this Area
Purchase History
| Date | Type | Sale Price | Title Company |
|---|---|---|---|
| Deed | $455,000 | Old Republic Title | |
| Special Warranty Deed | $272,900 | -- |
Mortgage History
| Date | Status | Loan Amount | Loan Type |
|---|---|---|---|
| Open | $446,758 | FHA | |
| Previous Owner | $63,202 | Credit Line Revolving | |
| Previous Owner | $278,467 | New Conventional |
Property History
| Date | Event | Price | Change | Sq Ft Price |
|---|---|---|---|---|
| 03/07/2025 03/07/25 | Sold | $455,000 | -1.1% | $178 / Sq Ft |
| 02/05/2025 02/05/25 | Pending | -- | -- | -- |
| 01/10/2025 01/10/25 | For Sale | $460,000 | 0.0% | $180 / Sq Ft |
| 11/19/2024 11/19/24 | Pending | -- | -- | -- |
| 11/07/2024 11/07/24 | For Sale | $460,000 | +68.6% | $180 / Sq Ft |
| 08/06/2012 08/06/12 | Sold | $272,900 | -0.7% | $111 / Sq Ft |
| 05/02/2012 05/02/12 | Pending | -- | -- | -- |
| 04/11/2012 04/11/12 | Price Changed | $274,900 | -1.8% | $112 / Sq Ft |
| 01/11/2012 01/11/12 | For Sale | $279,900 | -- | $114 / Sq Ft |
Tax History Compared to Growth
Tax History
| Year | Tax Paid | Tax Assessment Tax Assessment Total Assessment is a certain percentage of the fair market value that is determined by local assessors to be the total taxable value of land and additions on the property. | Land | Improvement |
|---|---|---|---|---|
| 2024 | $2,635 | $387,500 | $85,000 | $302,500 |
| 2023 | $2,635 | $387,500 | $85,000 | $302,500 |
| 2022 | $2,480 | $387,500 | $85,000 | $302,500 |
| 2021 | $2,123 | $290,800 | $56,000 | $234,800 |
| 2020 | $2,036 | $290,800 | $56,000 | $234,800 |
| 2019 | $2,036 | $290,800 | $56,000 | $234,800 |
| 2018 | $2,036 | $290,800 | $56,000 | $234,800 |
| 2017 | $1,891 | $270,100 | $56,000 | $214,100 |
| 2016 | $1,837 | $270,100 | $56,000 | $214,100 |
| 2015 | -- | $270,100 | $56,000 | $214,100 |
| 2014 | -- | $270,100 | $56,000 | $214,100 |
Agents Affiliated with this Home
-
Micah Dianda

Seller's Agent in 2025
Micah Dianda
Samson Properties
(540) 653-0102
426 Total Sales
-
Andy Martinez

Buyer's Agent in 2025
Andy Martinez
Samson Properties
(703) 935-2246
96 Total Sales
-
Jon Snow

Seller's Agent in 2012
Jon Snow
EXIT Realty Expertise
(540) 809-2298
136 Total Sales
-
T
Buyer's Agent in 2012
Teresa Frazier
Weichert Corporate
Map
Source: Bright MLS
MLS Number: VAKG2005668
APN: 23-5-166
- 11767 Champe Way
- 11796 Bakers Ln
- 6141 Mccarthy Dr
- 5207 Weems Dr
- 5194 Longbow Rd
- 6293 Bobcat Ln
- 6318 Bobcat Ln
- 6366 Pointer Ln
- 12037 Angora Dr
- 6382 Hawkeye Dr
- 6400 Hawkeye Dr
- 7087 Bagpipe Ln
- 0 Jefferson Dr Unit VAKG2006130
- 7369 Buchanan Dr
- 0 Bromme Cir
- 9473 Hayes Ct
- 7342 Kings Hwy
- 9397 Inaugural Dr
- 3701 White Hall Rd
- 4152 Windy Hills Ln
