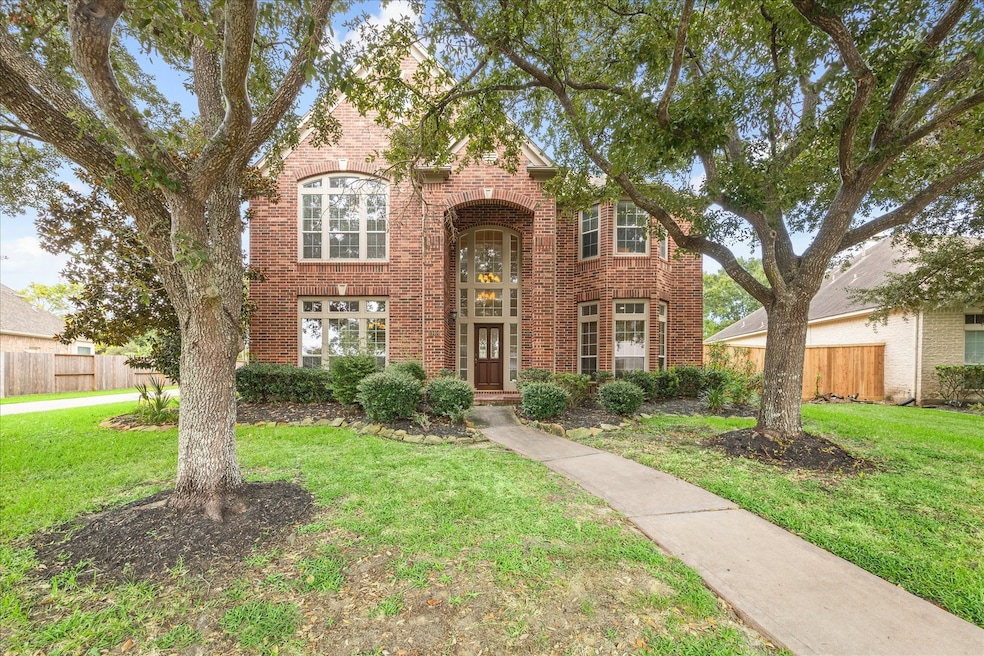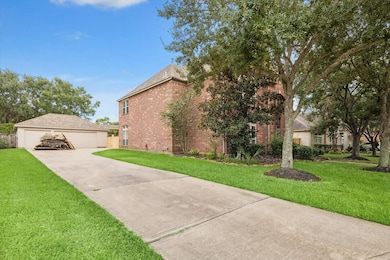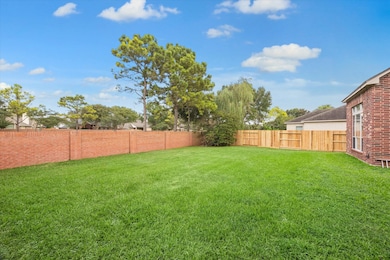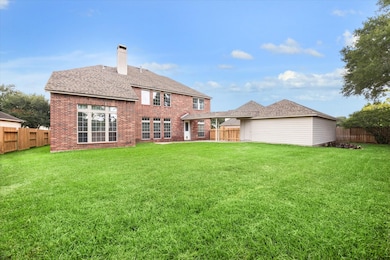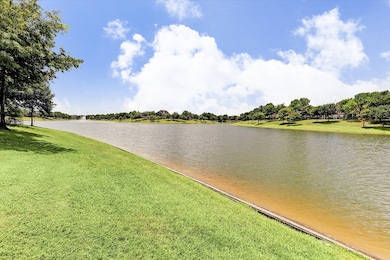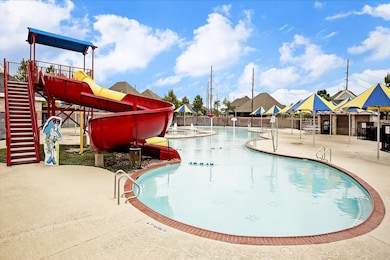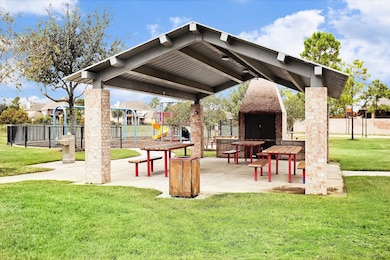11404 Island Manor St Pearland, TX 77584
Shadow Creek Ranch NeighborhoodHighlights
- Lake View
- Dual Staircase
- Traditional Architecture
- Mary Burks Marek Elementary School Rated A
- Pond
- Wood Flooring
About This Home
Experience the perfect blend of luxury and comfort in this stunning all-brick home in Shadow Creek Ranch. A grand entrance featuring an elegant curved split staircase leads from the formal areas to the spacious living room. Hardwood floors in the formal dining and den. Open kitchen with w/42" custom-built cabinets recently restored. The expansive first-floor primary bedroom features soaring 14-foot ceilings, a Hollywood bath with dual vanities, an oversized walk-in closet, and a newly renovated glass shower. Freshly painted interiors and new carpet upstairs. Located just 20 minutes from the TMC with easy access to HOV lanes. The second story includes a large game room prewired for surround sound, three additional bedrooms, and two full bathrooms. A spacious three-car detached garage and a private cul-de-sac lot with a serene lake view. Shadow Creek Ranch is an unparalleled lifestyle, featuring scenic walking trails, community pools, a splash pad, parks, and a clubhouse.
Home Details
Home Type
- Single Family
Est. Annual Taxes
- $13,903
Year Built
- Built in 2003
Lot Details
- 0.29 Acre Lot
- Cul-De-Sac
- Back Yard Fenced
Parking
- 3 Car Detached Garage
- Garage Door Opener
Home Design
- Traditional Architecture
- Split Level Home
Interior Spaces
- 4,302 Sq Ft Home
- 2-Story Property
- Dual Staircase
- High Ceiling
- Ceiling Fan
- Gas Fireplace
- Formal Entry
- Family Room Off Kitchen
- Living Room
- Breakfast Room
- Dining Room
- Home Office
- Game Room
- Utility Room
- Lake Views
Kitchen
- Breakfast Bar
- Walk-In Pantry
- Butlers Pantry
- Gas Oven
- Gas Range
- Microwave
- Dishwasher
- Kitchen Island
- Granite Countertops
- Pots and Pans Drawers
- Disposal
Flooring
- Wood
- Carpet
- Tile
Bedrooms and Bathrooms
- 4 Bedrooms
- En-Suite Primary Bedroom
- Double Vanity
- Single Vanity
- Separate Shower
Laundry
- Dryer
- Washer
Home Security
- Prewired Security
- Fire and Smoke Detector
Outdoor Features
- Pond
Schools
- Marek Elementary School
- Nolan Ryan Junior High School
- Shadow Creek High School
Utilities
- Central Heating and Cooling System
- Heating System Uses Gas
Listing and Financial Details
- Property Available on 10/17/25
- Long Term Lease
Community Details
Overview
- Shadow Creek Ranch Sf 7B Pear Subdivision
Recreation
- Community Playground
- Community Pool
- Trails
Pet Policy
- Call for details about the types of pets allowed
- Pet Deposit Required
Map
Source: Houston Association of REALTORS®
MLS Number: 40998903
APN: 7502-7203-019
- 2407 Beacon Pointe
- 11303 Sailwing Creek Ct
- 11605 Shoal Landing St
- 11711 Summer Brook Ct
- 11704 Shoal Landing St
- 2007 Anchor Bay Ct
- 11406 Summit Bay Dr
- 11812 Sea Shadow Bend
- 11610 Waterwood Ct
- 2304 Delta Bridge Dr
- 2304 Granite Shoals Ct
- 2305 Echo Harbor Dr
- 2710 Sienna Springs Dr
- 2104 Windy Shores Dr
- 11610 Cross Spring Dr
- 0 Smith Ranch Rd Unit 79905344
- 2904 Morning Bay Dr
- 1126 Andover Dr
- 2504 Baywater Canyon Dr
- 12404 Baymeadow Dr
- 11605 Bay Ledge Dr
- 2400 Business Center Dr
- 2500 Business Center Dr
- 11608 Summer Moon Dr
- 2020 Business Center Dr
- 11704 Shoal Landing St
- 2607 Easton Springs Ct
- 2526 Business Center Dr
- 2621 Tidenhaven Dr
- 11812 Sea Shadow Bend
- 2403 Galleon Point Ct
- 11408 Shoal Creek Dr
- 2715 Hidden Bay Ct
- 11900 Shadow Creek Pkwy
- 1026 W Brompton Dr
- 2627 S Brompton Dr
- 12400 Shadow Creek Pkwy
- 12506 Short Springs Dr
- 2222 Drake Falls Dr
- 12325 Shadow Creek Pkwy
