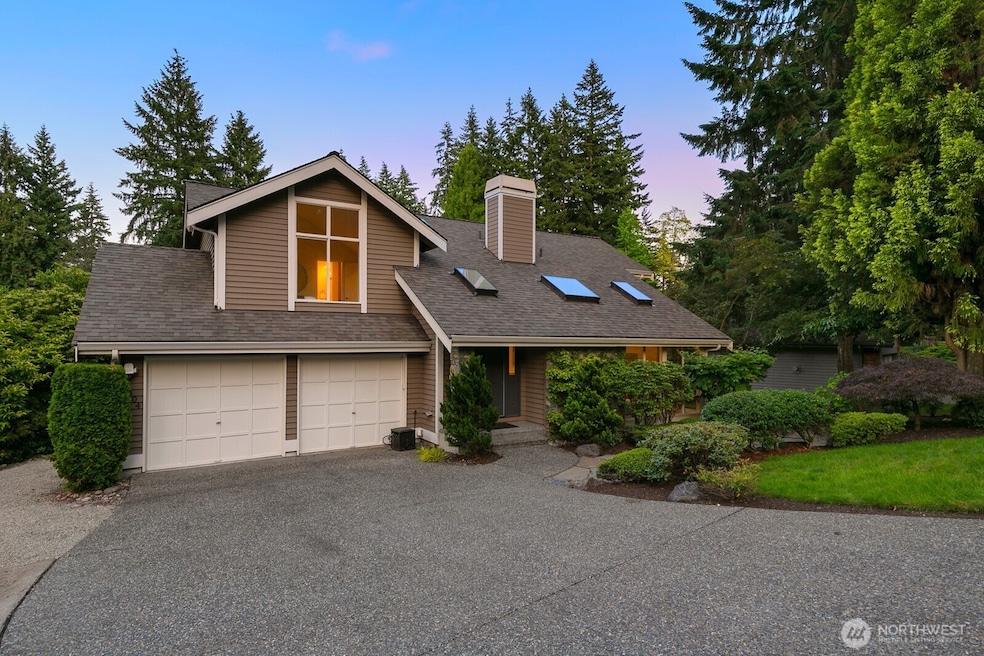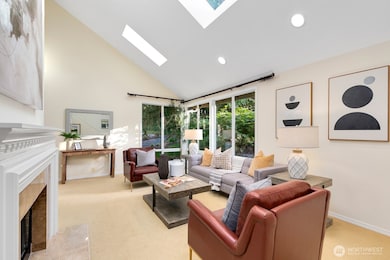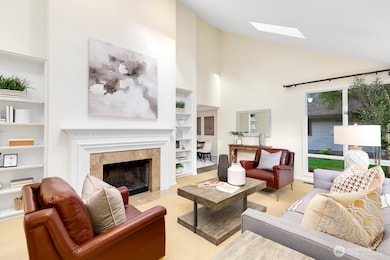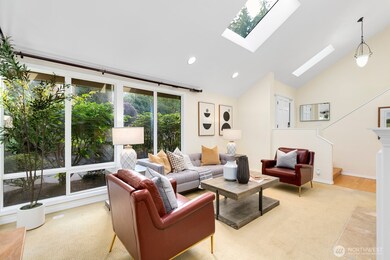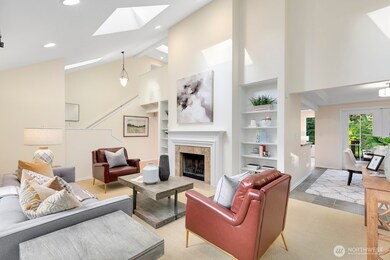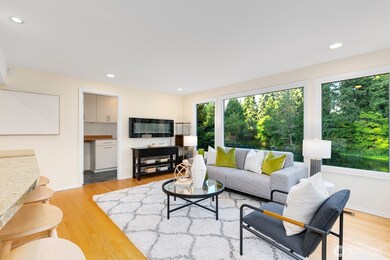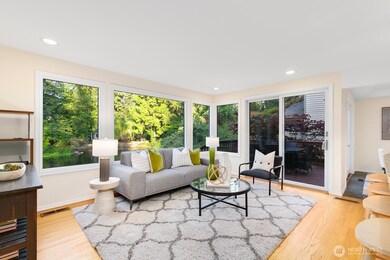11404 NE 103rd St Kirkland, WA 98033
Highlands NeighborhoodEstimated payment $11,748/month
Highlights
- Lake Front
- Deck
- Hydromassage or Jetted Bathtub
- Peter Kirk Elementary School Rated A
- Wood Flooring
- Cul-De-Sac
About This Home
New Revised Price ! On the shores of Waldon Pond. Located in Kirkland's highly sought after Highlands area. Down a quiet private lane is a newly refreshed 4 bedroom 2.5 Bath home. Wall of windows bringing the outside in. Paddle board the pond, watch the Herron fish! and the turtles bask in the sun. Dine alfresco on the 2 tiered deck. Chefs kit. overlooking the great room, formal living and dining with cozy fireplace. All 4 bedrms on top floor level. Primary with Private en-suite. Nothing to do here, newer roof, Furnace, heat pump, tankless water heater. min. to downtown, beach and freeways.
Source: Northwest Multiple Listing Service (NWMLS)
MLS#: 2418832
Home Details
Home Type
- Single Family
Est. Annual Taxes
- $15,290
Year Built
- Built in 1987
Lot Details
- 0.34 Acre Lot
- Lake Front
- Cul-De-Sac
- Level Lot
- Garden
HOA Fees
- $38 Monthly HOA Fees
Parking
- 2 Car Attached Garage
Property Views
- Lake
- Territorial
Home Design
- Composition Roof
- Wood Siding
- Stone Siding
- Stone
Interior Spaces
- 2,020 Sq Ft Home
- 2-Story Property
- Wood Burning Fireplace
- French Doors
- Dining Room
- Storm Windows
Kitchen
- Stove
- Microwave
- Dishwasher
- Disposal
Flooring
- Wood
- Carpet
- Slate Flooring
- Ceramic Tile
Bedrooms and Bathrooms
- 4 Bedrooms
- Bathroom on Main Level
- Hydromassage or Jetted Bathtub
Laundry
- Dryer
- Washer
Outdoor Features
- Deck
Schools
- Peter Kirk Elementary School
- Kirkland Middle School
- Lake Wash High School
Utilities
- Forced Air Heating and Cooling System
- Heat Pump System
- High Speed Internet
- High Tech Cabling
- Cable TV Available
Community Details
- Hidden Pond Association, Timmy Wood Association
- Highlands Subdivision
Listing and Financial Details
- Assessor Parcel Number 1472700020
Map
Home Values in the Area
Average Home Value in this Area
Tax History
| Year | Tax Paid | Tax Assessment Tax Assessment Total Assessment is a certain percentage of the fair market value that is determined by local assessors to be the total taxable value of land and additions on the property. | Land | Improvement |
|---|---|---|---|---|
| 2024 | $15,291 | $1,888,000 | $988,000 | $900,000 |
| 2023 | $13,850 | $1,522,000 | $905,000 | $617,000 |
| 2022 | $11,478 | $1,836,000 | $1,094,000 | $742,000 |
| 2021 | $10,404 | $1,288,000 | $772,000 | $516,000 |
| 2020 | $10,273 | $1,072,000 | $666,000 | $406,000 |
| 2018 | $9,140 | $1,048,000 | $653,000 | $395,000 |
| 2017 | $7,717 | $898,000 | $586,000 | $312,000 |
| 2016 | $7,182 | $789,000 | $521,000 | $268,000 |
| 2015 | $6,082 | $724,000 | $488,000 | $236,000 |
| 2014 | -- | $588,000 | $445,000 | $143,000 |
| 2013 | -- | $484,000 | $405,000 | $79,000 |
Property History
| Date | Event | Price | List to Sale | Price per Sq Ft | Prior Sale |
|---|---|---|---|---|---|
| 08/08/2025 08/08/25 | For Sale | $1,980,000 | +168.3% | $980 / Sq Ft | |
| 07/24/2013 07/24/13 | Sold | $738,000 | 0.0% | $365 / Sq Ft | View Prior Sale |
| 06/12/2013 06/12/13 | Pending | -- | -- | -- | |
| 06/06/2013 06/06/13 | For Sale | $738,000 | -- | $365 / Sq Ft |
Purchase History
| Date | Type | Sale Price | Title Company |
|---|---|---|---|
| Interfamily Deed Transfer | -- | Accommodation | |
| Warranty Deed | $738,000 | Fidelity Natio | |
| Interfamily Deed Transfer | -- | Cw Title Co | |
| Warranty Deed | $810,100 | Stewart Title | |
| Warranty Deed | $469,000 | Chicago Title | |
| Interfamily Deed Transfer | -- | Chicago Title | |
| Warranty Deed | $339,950 | Evergreen Title Company Inc | |
| Warranty Deed | $244,000 | -- |
Mortgage History
| Date | Status | Loan Amount | Loan Type |
|---|---|---|---|
| Open | $458,835 | New Conventional | |
| Closed | $590,400 | Adjustable Rate Mortgage/ARM | |
| Previous Owner | $486,000 | New Conventional | |
| Previous Owner | $600,000 | Purchase Money Mortgage | |
| Previous Owner | $375,200 | Purchase Money Mortgage | |
| Previous Owner | $271,950 | No Value Available | |
| Closed | $51,000 | No Value Available |
Source: Northwest Multiple Listing Service (NWMLS)
MLS Number: 2418832
APN: 147270-0020
- 11216 NE 103rd Place
- 10406 115th Place NE
- 11407 NE 103rd Place
- 13549 NE 104th Way Unit 48
- 11120 NE 106th Place
- 11805 NE 105th Ct
- 9647 Observation Dr
- 11005 NE 100th Place
- 11619 NE 97th St
- 10824 (HS 79) 120th Ln NE Unit B
- 10433 Slater Ave NE
- 10815 (HS 108) 120th Ln NE Unit A
- 10814 120th Ln NE Unit E
- 10814 120th Ln NE Unit A
- 10814 120th Ln NE Unit C
- 10815 (HS 107) 120th Ln NE Unit B
- 10814 (HS 64) 120th Ln NE Unit D
- 10815 (HS 104) 120th Ln NE Unit E
- 10415 Slater Ave NE
- 10814 (HS 65) 120th Ln NE Unit E
- 11325 NE 103rd St
- 11110 Forbes Creek Dr
- 10930 116th Ave NE
- 9425 110th Place NE
- 11044 111th Ave NE
- 11101 123rd Ln NE
- 606 10th Ave
- 11723 NE 117th Ct
- 10139 NE 113th Place
- 12515 NE 116th St Unit 23
- 738 Kirkland Cir Unit E202
- 1303 1st St
- 215 9th St Unit D102
- 8237 122nd Ave NE
- 432-450 Central Way
- 10655 132nd Ave NE
- 317 4th St
- 343 4th Ave Unit D
- 126 6th Ct
- 505 3rd St
