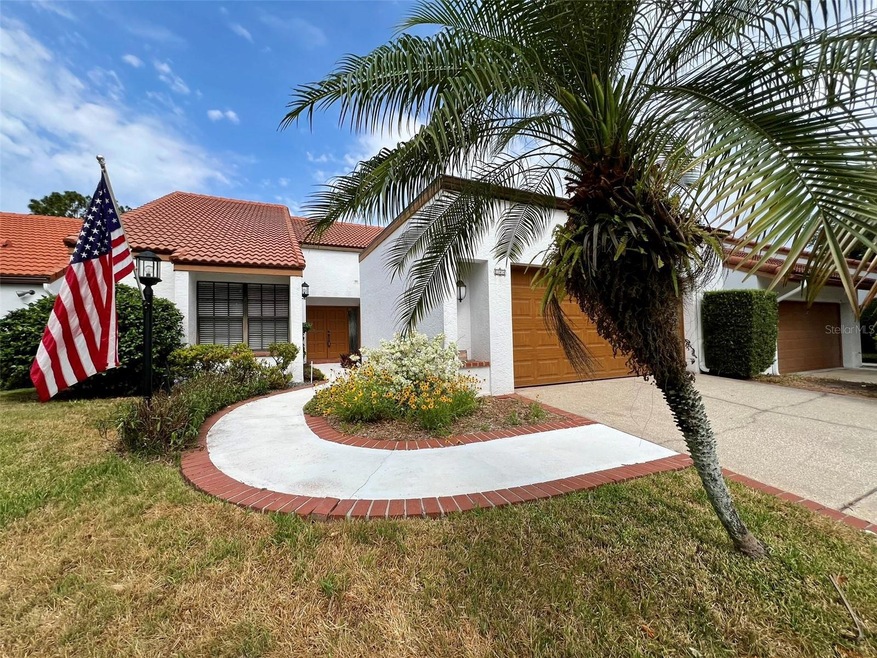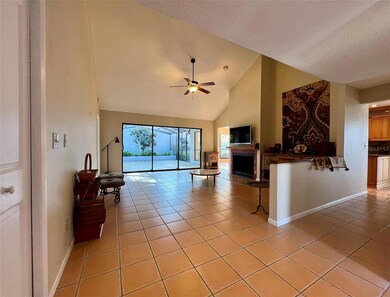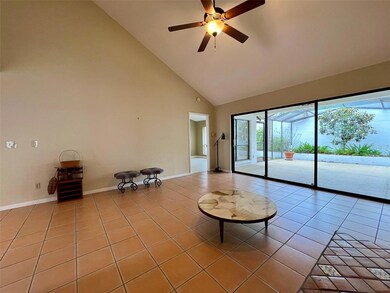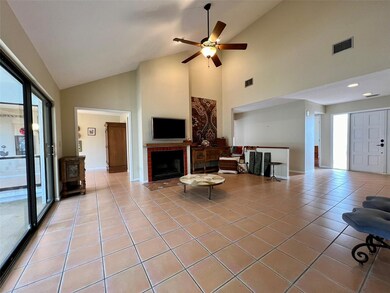
11404 Robles Del Rio Place Temple Terrace, FL 33617
Highlights
- Golf Course Community
- River Access
- Open Floorplan
- King High School Rated A-
- Oak Trees
- Contemporary Architecture
About This Home
As of June 2024Highly sought after single story (and on one level with no ups and downs), River Landing 3/2.5 with a 3-way split bedroom design. This home has a breath taking, one of a kind, kitchen with an abundance of storage, including glass front display doors on the upper cabinets. Double built-in ovens, built-in microwave, an induction cooktop, a greenhouse window over the sink for fresh herbs at the ready…and a built-in trash drop through the kitchen counter! Whoever the chef is in this household, they will be smiling! The kitchen opens on one end to a breakfast/office area with a built-in desk, and additional cabinetry with a built-in wine rack. On the other end is the formal dining room overlooking the rear courtyard garden areas featuring both covered and open screened areas for those rainy days, plus two fully open areas. The planter bed runs full width along the rear block/stucco privacy wall with a specimen magnolia and many flowering Florida native plants. A brick patio with a fountain off the primary bedroom offers relaxing water noise. Off the dining room is a brick pathway that wraps around the side of the home with access to the garage and to the front of the home. The living room features a wood burning fireplace, vaulted ceilings and an open view of the rear patios and planter. Tile floors run through most of the home offering ease of maintenance. Cork floors in the bedrooms are gentle underfoot, but the secondary bedroom floors will need to be replaced due to some prior damage. At the rear of the community, River Landing has a beautiful 7-acre private park along the Hillsborough River for homeowners only. This area features a swimming pool with entertainment facilities, tennis courts and a small gazebo/dock on the river. Covering all the bases for some serious exercise, a swim, water aerobics, a peaceful walk with the dog, or simply to sit under the gazebo, or on the dock, and watch the river flow by. There is a storage area available for a small fee if one has a boat or other items to store. This area also offers additional temporary parking. River Landing is only a minute from I-75 and located in close proximity to USF, Advent Hospital, Moffit, the VA, and all the surrounding medical facilities. Also, easy access to I-275, I-4, and the Crosstown Expressway for a 20-minute trip to downtown Tampa. Temple Terrace is a golf course community that welcomes golf carts throughout and even has golf cart tunnels under Temple Terrace Highway! The nearby Temple Terrace Golf and Country Club is on the National Register of Historic Places and offers a complimentary 3-month Social Membership to new Temple Terrace residents. The TT Recreation Center is just around the corner and offers workout facilities, swimming pools, and classes for all ages with a minimal membership fee.
Last Agent to Sell the Property
COLDWELL BANKER REALTY Brokerage Phone: 813-977-3500 License #122285 Listed on: 05/13/2024

Home Details
Home Type
- Single Family
Est. Annual Taxes
- $2,761
Year Built
- Built in 1980
Lot Details
- 4,800 Sq Ft Lot
- Lot Dimensions are 48x100
- Street terminates at a dead end
- East Facing Home
- Masonry wall
- Mature Landscaping
- Level Lot
- Irrigation
- Oak Trees
- Garden
- Property is zoned RMF
HOA Fees
- $200 Monthly HOA Fees
Parking
- 2 Car Attached Garage
- Garage Door Opener
- Driveway
Home Design
- Contemporary Architecture
- Mediterranean Architecture
- Slab Foundation
- Tile Roof
- Block Exterior
- Stucco
Interior Spaces
- 1,924 Sq Ft Home
- 1-Story Property
- Open Floorplan
- Vaulted Ceiling
- Ceiling Fan
- Wood Burning Fireplace
- Self Contained Fireplace Unit Or Insert
- Shades
- Blinds
- Sliding Doors
- Living Room with Fireplace
- Breakfast Room
- Formal Dining Room
- Inside Utility
- Garden Views
- Attic
Kitchen
- Eat-In Kitchen
- Built-In Oven
- Cooktop with Range Hood
- Recirculated Exhaust Fan
- Microwave
- Dishwasher
- Stone Countertops
- Solid Wood Cabinet
- Disposal
Flooring
- Cork
- Ceramic Tile
Bedrooms and Bathrooms
- 3 Bedrooms
- Split Bedroom Floorplan
- Walk-In Closet
Laundry
- Laundry Room
- Dryer
- Washer
Home Security
- Security System Owned
- Fire and Smoke Detector
Outdoor Features
- River Access
- Courtyard
- Covered patio or porch
- Exterior Lighting
- Rain Gutters
- Private Mailbox
Location
- Property is near a golf course
Utilities
- Central Heating and Cooling System
- Heat Pump System
- Vented Exhaust Fan
- Thermostat
- Underground Utilities
- Electric Water Heater
- High Speed Internet
- Phone Available
- Cable TV Available
Listing and Financial Details
- Visit Down Payment Resource Website
- Legal Lot and Block 4 / 2
- Assessor Parcel Number T-13-28-19-53U-000002-00004.0
Community Details
Overview
- Association fees include common area taxes, pool, ground maintenance, private road
- Dawn Burkhart Association, Phone Number (813) 463-3834
- Vista Del Rio Subdivision
- Association Owns Recreation Facilities
- The community has rules related to building or community restrictions, allowable golf cart usage in the community
Recreation
- Golf Course Community
- Tennis Courts
- Community Pool
- Park
Ownership History
Purchase Details
Home Financials for this Owner
Home Financials are based on the most recent Mortgage that was taken out on this home.Purchase Details
Home Financials for this Owner
Home Financials are based on the most recent Mortgage that was taken out on this home.Similar Homes in the area
Home Values in the Area
Average Home Value in this Area
Purchase History
| Date | Type | Sale Price | Title Company |
|---|---|---|---|
| Warranty Deed | $411,400 | Sunbelt Title Agency | |
| Warranty Deed | $199,000 | Sunbelt Title Agency |
Property History
| Date | Event | Price | Change | Sq Ft Price |
|---|---|---|---|---|
| 06/26/2024 06/26/24 | Sold | $411,390 | -3.2% | $214 / Sq Ft |
| 05/19/2024 05/19/24 | Pending | -- | -- | -- |
| 05/13/2024 05/13/24 | For Sale | $425,000 | +113.6% | $221 / Sq Ft |
| 06/16/2014 06/16/14 | Off Market | $199,000 | -- | -- |
| 02/29/2012 02/29/12 | Sold | $199,000 | 0.0% | $103 / Sq Ft |
| 01/31/2012 01/31/12 | Pending | -- | -- | -- |
| 06/20/2011 06/20/11 | For Sale | $199,000 | -- | $103 / Sq Ft |
Tax History Compared to Growth
Tax History
| Year | Tax Paid | Tax Assessment Tax Assessment Total Assessment is a certain percentage of the fair market value that is determined by local assessors to be the total taxable value of land and additions on the property. | Land | Improvement |
|---|---|---|---|---|
| 2024 | $2,849 | $199,870 | -- | -- |
| 2023 | $2,761 | $194,049 | $0 | $0 |
| 2022 | $2,758 | $188,397 | $0 | $0 |
| 2021 | $2,728 | $182,910 | $0 | $0 |
| 2020 | $2,700 | $180,385 | $0 | $0 |
| 2019 | $2,647 | $176,329 | $0 | $0 |
| 2018 | $2,627 | $173,041 | $0 | $0 |
| 2017 | $2,633 | $196,917 | $0 | $0 |
| 2016 | $2,637 | $165,996 | $0 | $0 |
| 2015 | $2,635 | $164,842 | $0 | $0 |
| 2014 | $2,614 | $155,037 | $0 | $0 |
| 2013 | -- | $171,674 | $0 | $0 |
Agents Affiliated with this Home
-
Patty Vergara

Seller's Agent in 2024
Patty Vergara
COLDWELL BANKER REALTY
(813) 977-3500
30 in this area
53 Total Sales
-
Gloria Kares

Buyer's Agent in 2024
Gloria Kares
COLDWELL BANKER REALTY
(813) 245-3424
47 in this area
58 Total Sales
Map
Source: Stellar MLS
MLS Number: T3525949
APN: T-13-28-19-53U-000002-00004.0
- 6712 Jennifer Dr
- 11507 Orilla Del Rio Place
- 6703 Peachtree Dr
- 6805 Monet Cir
- 6623 Baybrooks Cir
- 6710 Sandscape Ln
- 7810 Terrace Oaks Ct
- 6924 Greenhill Place
- 6919 Greenhill Place
- 11405 Michelle Way Unit 461
- 513 Montrose Ave
- 11524 Meredyth St Unit 296
- 11513 Lampligther Ln
- 11417 Meredyth St
- 11549 Lamplighter Ln
- 11522 Donna Dr Unit 216
- 531 Garrard Dr
- 11535 Donna Dr
- 11505 Donna Dr
- 6407 E 112th Ave






