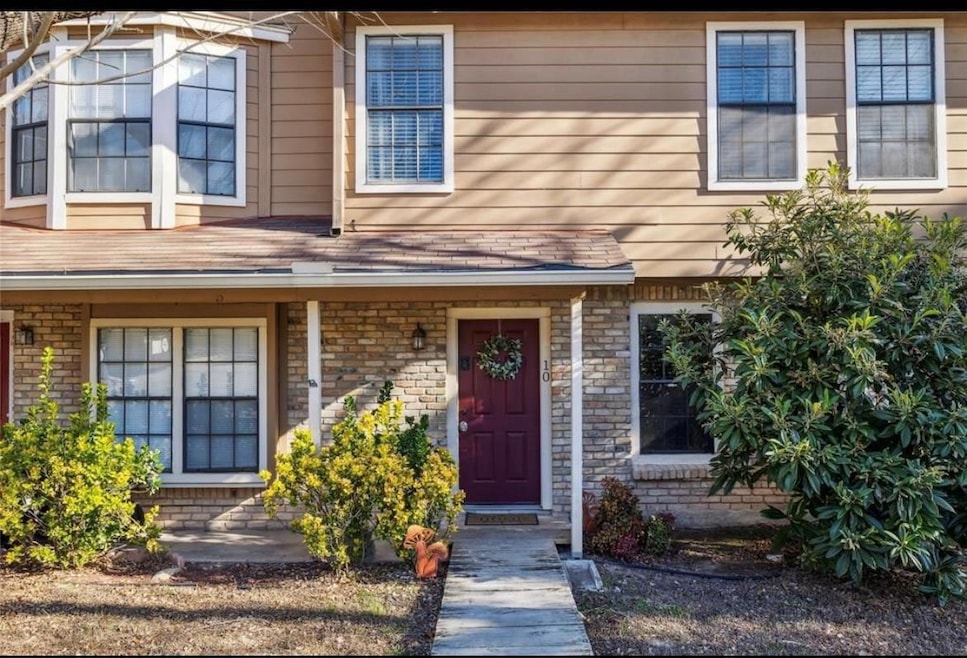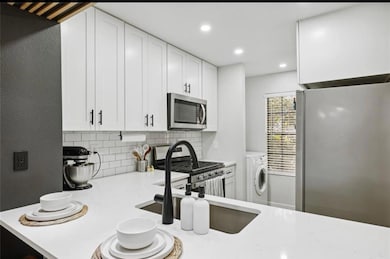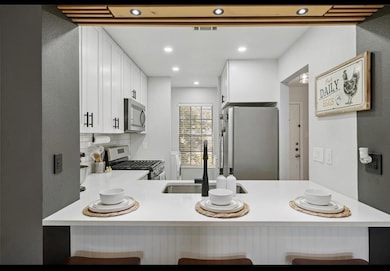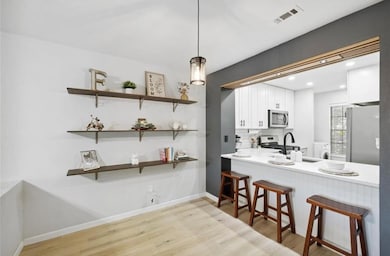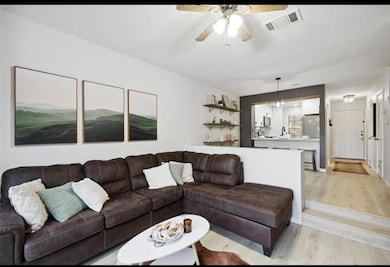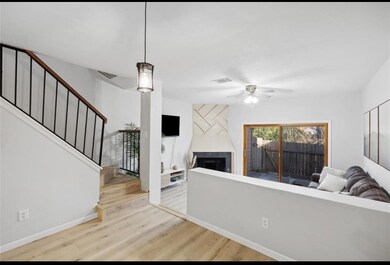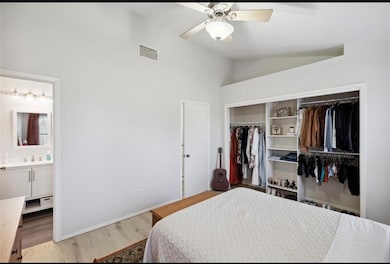11404 Walnut Ridge Dr Unit 10 Austin, TX 78753
Copperfield NeighborhoodEstimated payment $2,178/month
Highlights
- View of Trees or Woods
- Wooded Lot
- Quartz Countertops
- Open Floorplan
- High Ceiling
- Open to Family Room
About This Home
This updated North Austin condo combines stylish modern finishes with a hard-to-beat location nestled between downtown and The Domain. Thoughtful upgrades and a connected, free-flowing layout make it a standout choice for comfortable living or entertaining.
The kitchen, though compact in size, makes a bold statement with tall white cabinetry, sleek quartz countertops, and stainless steel appliances. A white subway tile backsplash and recessed lighting elevate the bright, airy feel, while the eat-in bar with countertop overhang offers a perfect perch for casual meals or morning coffee. Open sightlines extend through the dining area—complete with custom shelving—and into the sunken living room, where a striking fireplace with geometric trim serves as a stylish focal point. Large sliding glass doors let in abundant natural light and lead to a private, fenced patio—ideal for relaxing or hosting friends.
Upstairs, you’ll find two generously sized bedrooms, each with its own en suite bath and ample closet space. The primary bathroom features a crisp, modern design with a white vanity, matte black fixtures, and white subway tile accented by dark grout. Floating shelves add both function and flair.
Additional updates include luxury vinyl plank flooring, fresh paint, and new light fixtures throughout. The HOA takes care of exterior maintenance and common areas, allowing for truly low-maintenance living. With quick access to I-35 & 183, you're moments from top employers, local dining, and endless shopping—making this location as convenient as it is connected.
Listing Agent
Ashley Austin Homes Brokerage Phone: (512) 217-6103 License #0617201 Listed on: 08/04/2025
Property Details
Home Type
- Condominium
Est. Annual Taxes
- $5,478
Year Built
- Built in 1984
Lot Details
- South Facing Home
- Wood Fence
- Back Yard Fenced
- Wooded Lot
HOA Fees
- $334 Monthly HOA Fees
Home Design
- Brick Exterior Construction
- Slab Foundation
- Composition Roof
Interior Spaces
- 1,041 Sq Ft Home
- 2-Story Property
- Open Floorplan
- High Ceiling
- Ceiling Fan
- Recessed Lighting
- Blinds
- Living Room with Fireplace
- Vinyl Flooring
- Views of Woods
Kitchen
- Open to Family Room
- Breakfast Bar
- Free-Standing Gas Range
- Microwave
- Dishwasher
- Quartz Countertops
- Disposal
Bedrooms and Bathrooms
- 2 Bedrooms
- Walk-In Closet
Home Security
Parking
- 2 Parking Spaces
- Assigned Parking
Schools
- Graham Elementary School
- Dobie Middle School
- Northeast Early College High School
Utilities
- Central Heating and Cooling System
- Heating System Uses Natural Gas
- ENERGY STAR Qualified Water Heater
Additional Features
- No Carpet
- Patio
Listing and Financial Details
- Assessor Parcel Number 501321
Community Details
Overview
- Association fees include sewer, trash, water
- Reflections Of Walnut Ridge Association
- Reflections Of Walnut Ridge Subdivision
Additional Features
- Common Area
- Fire and Smoke Detector
Map
Home Values in the Area
Average Home Value in this Area
Tax History
| Year | Tax Paid | Tax Assessment Tax Assessment Total Assessment is a certain percentage of the fair market value that is determined by local assessors to be the total taxable value of land and additions on the property. | Land | Improvement |
|---|---|---|---|---|
| 2025 | $4,425 | $260,972 | $35,183 | $225,789 |
| 2023 | $4,743 | $299,816 | $35,183 | $264,633 |
| 2022 | $4,941 | $250,197 | $35,183 | $215,014 |
| 2021 | $3,751 | $172,343 | $35,183 | $137,160 |
| 2020 | $2,763 | $128,816 | $35,183 | $93,633 |
| 2018 | $3,292 | $148,677 | $35,183 | $113,494 |
| 2017 | $1,627 | $72,957 | $14,073 | $58,884 |
| 2016 | $1,627 | $72,957 | $14,073 | $58,884 |
| 2015 | $1,745 | $73,323 | $14,073 | $59,250 |
| 2014 | $1,745 | $73,323 | $14,073 | $59,250 |
Property History
| Date | Event | Price | List to Sale | Price per Sq Ft | Prior Sale |
|---|---|---|---|---|---|
| 08/25/2025 08/25/25 | For Rent | $2,000 | 0.0% | -- | |
| 08/04/2025 08/04/25 | For Sale | $270,000 | -11.5% | $259 / Sq Ft | |
| 11/21/2022 11/21/22 | Sold | -- | -- | -- | View Prior Sale |
| 10/17/2022 10/17/22 | Pending | -- | -- | -- | |
| 10/14/2022 10/14/22 | For Sale | $305,000 | +52.6% | $293 / Sq Ft | |
| 07/01/2021 07/01/21 | Sold | -- | -- | -- | View Prior Sale |
| 04/27/2021 04/27/21 | Pending | -- | -- | -- | |
| 04/21/2021 04/21/21 | For Sale | $199,900 | 0.0% | $192 / Sq Ft | |
| 02/01/2021 02/01/21 | Off Market | -- | -- | -- | |
| 01/26/2021 01/26/21 | For Sale | $199,900 | 0.0% | $192 / Sq Ft | |
| 12/07/2018 12/07/18 | Rented | $1,210 | +1.3% | -- | |
| 11/29/2018 11/29/18 | Under Contract | -- | -- | -- | |
| 11/22/2018 11/22/18 | For Rent | $1,195 | -- | -- |
Purchase History
| Date | Type | Sale Price | Title Company |
|---|---|---|---|
| Deed | -- | -- | |
| Deed | -- | None Listed On Document | |
| Quit Claim Deed | -- | None Available | |
| Vendors Lien | -- | Austin Title Company |
Mortgage History
| Date | Status | Loan Amount | Loan Type |
|---|---|---|---|
| Open | $289,750 | New Conventional | |
| Previous Owner | $173,250 | New Conventional | |
| Previous Owner | $76,000 | New Conventional |
Source: Unlock MLS (Austin Board of REALTORS®)
MLS Number: 8876795
APN: 501321
- 11404 Walnut Ridge Dr Unit 14
- 11404 Walnut Ridge Dr Unit 5
- 11404 Walnut Ridge Dr Unit 4
- 11501 Trinity Hill Dr
- 11507 February Dr
- 11515 Oak Trail
- 11107 Amblewood Way
- 11604 Oak Trail
- 1207 Crupp Ct
- 11403 Pollyanna Ave
- 906 Fall Creek Dr
- 10911 Claywood Dr
- 902 Clearwater Cir
- 11915 River Oaks Trail
- 12003 Thompkins Dr
- 12004 Thompkins Dr
- 11903 N Oaks Dr
- 1305 Dominique Dr
- 11303 Oakwood Dr
- 11301 Oakwood Dr
- 11404 Walnut Ridge Dr Unit 14
- 11320 Walnut Ridge Dr Unit B
- 11306 Nicole Cove Unit A
- 1105 Ash Cove Unit B
- 933 Park Plaza Dr
- 11500 February Dr
- 11441 N Ih 35
- 910 Rocky Spring Rd
- 800 Monterrey Place
- 1613 Bowerton Dr
- 11911 Pollyanna Ave
- 1717 Long Rifle Dr
- 11807 Oakwood Dr
- 1213 Silverton Ct
- 10720 Sorghum Hill Cove
- 11612 Larch Valley Dr
- 915 Pyegrave Place
- 1709 Tun Tavern Trail
- 11620 Larch Valley Dr
- 1300 Tuxford Cove
Ask me questions while you tour the home.
