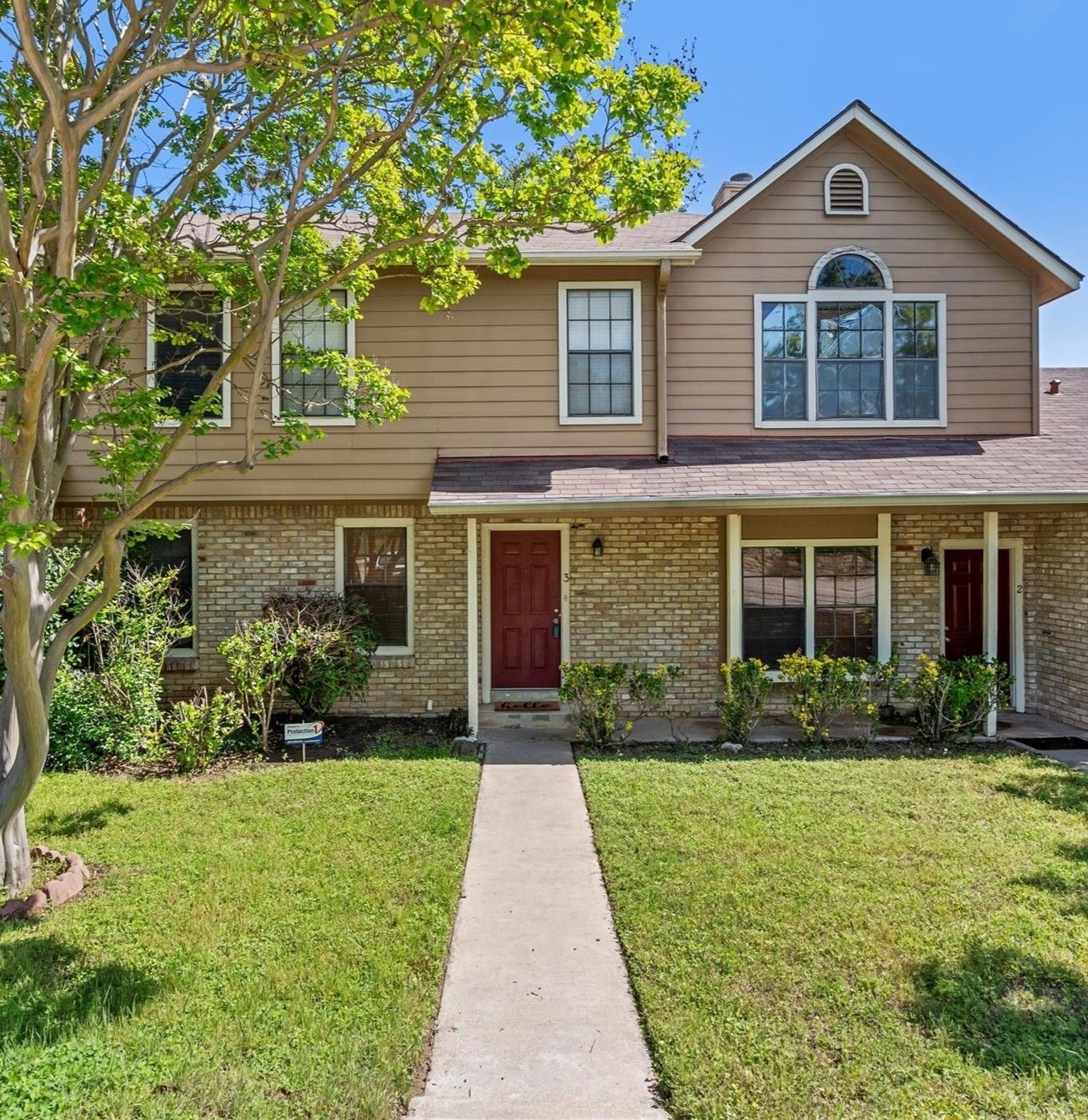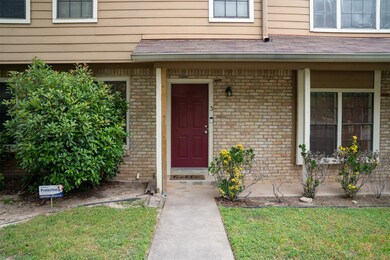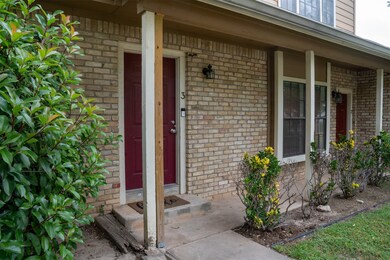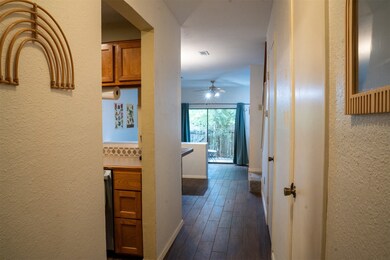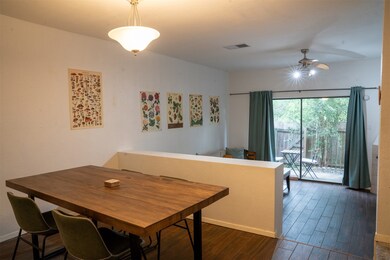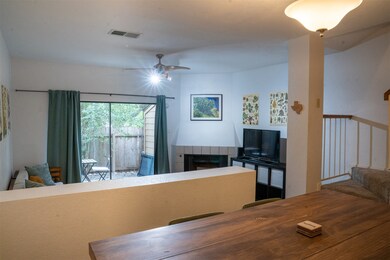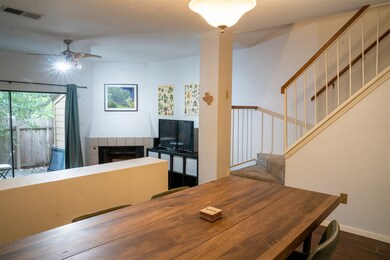
11404 Walnut Ridge Dr Unit 103 Austin, TX 78753
Copperfield NeighborhoodEstimated payment $2,267/month
Highlights
- Deck
- High Ceiling
- Family Room Off Kitchen
- Traditional Architecture
- Private Yard
- Bathtub with Shower
About This Home
Experience the best of urban living in this charming two-story townhome. Just minutes from downtown Austin, this home offers comfort, convenience, and style. Step inside to discover a bright, open-concept living space where the living, dining, and kitchen areas flow effortlessly together—perfect for both relaxing and entertaining. The main level features beautiful ceramic wood-look flooring, adding warmth and character throughout. Upstairs, you'll find two generously sized bedrooms, each with its own private en-suite bathroom. A standout feature of this home is the cozy backyard, providing a serene outdoor space—ideal for morning coffee or unwinding in the evening, with no rear neighbors. With its unbeatable location near downtown Austin, you'll enjoy easy access to the city's vibrant dining, entertainment, and cultural hotspots. This condo offers the perfect blend of city living and peaceful retreat—don't miss the chance to make it yours!
Listing Agent
Better Homes and Gardens Real Estate Gary Greene - Bay Area License #0429195 Listed on: 05/08/2025

Co-Listing Agent
Better Homes and Gardens Real Estate Gary Greene - Bay Area License #0724606
Townhouse Details
Home Type
- Townhome
Est. Annual Taxes
- $5,065
Year Built
- Built in 1984
HOA Fees
- $334 Monthly HOA Fees
Home Design
- Traditional Architecture
- Brick Exterior Construction
- Slab Foundation
- Composition Roof
- Wood Siding
Interior Spaces
- 1,041 Sq Ft Home
- 2-Story Property
- High Ceiling
- Ceiling Fan
- Wood Burning Fireplace
- Family Room Off Kitchen
- Combination Dining and Living Room
- Utility Room
Kitchen
- Electric Oven
- Gas Cooktop
- Microwave
- Dishwasher
- Disposal
Flooring
- Carpet
- Tile
- Vinyl Plank
- Vinyl
Bedrooms and Bathrooms
- 2 Bedrooms
- En-Suite Primary Bedroom
- Bathtub with Shower
Laundry
- Laundry in Utility Room
- Dryer
- Washer
Home Security
Parking
- Additional Parking
- Assigned Parking
Outdoor Features
- Deck
- Patio
- Outdoor Storage
Schools
- Graham Elementary School
- Dobie Middle School
- Northeast Early College High School
Utilities
- Central Heating and Cooling System
- Heating System Uses Gas
- Programmable Thermostat
Additional Features
- Energy-Efficient Thermostat
- Private Yard
Community Details
Overview
- Association fees include clubhouse, sewer, trash, water
- Reflections Of Walnut Ridge Association
- Reflections Walnut Ridge Condo Subdivision
Security
- Fire and Smoke Detector
Map
Home Values in the Area
Average Home Value in this Area
Tax History
| Year | Tax Paid | Tax Assessment Tax Assessment Total Assessment is a certain percentage of the fair market value that is determined by local assessors to be the total taxable value of land and additions on the property. | Land | Improvement |
|---|---|---|---|---|
| 2025 | $3,634 | $241,597 | $35,183 | $206,414 |
| 2023 | $3,634 | $275,714 | $35,183 | $240,531 |
| 2022 | $5,106 | $258,528 | $35,183 | $223,345 |
| 2021 | $3,867 | $177,659 | $35,183 | $142,476 |
| 2020 | $2,895 | $134,954 | $35,183 | $99,771 |
| 2018 | $3,371 | $152,250 | $35,183 | $117,067 |
| 2017 | $1,627 | $72,957 | $14,073 | $58,884 |
| 2016 | $1,627 | $72,957 | $14,073 | $58,884 |
| 2015 | $1,745 | $73,323 | $14,073 | $59,250 |
| 2014 | $1,745 | $73,323 | $14,073 | $59,250 |
Property History
| Date | Event | Price | List to Sale | Price per Sq Ft | Prior Sale |
|---|---|---|---|---|---|
| 05/08/2025 05/08/25 | For Sale | $285,000 | +5.6% | $274 / Sq Ft | |
| 07/06/2023 07/06/23 | Sold | -- | -- | -- | View Prior Sale |
| 05/22/2023 05/22/23 | Pending | -- | -- | -- | |
| 04/28/2023 04/28/23 | For Sale | $270,000 | +93.0% | $259 / Sq Ft | |
| 04/21/2017 04/21/17 | Sold | -- | -- | -- | View Prior Sale |
| 03/02/2017 03/02/17 | Pending | -- | -- | -- | |
| 02/23/2017 02/23/17 | For Sale | $139,900 | -- | $134 / Sq Ft |
Purchase History
| Date | Type | Sale Price | Title Company |
|---|---|---|---|
| Vendors Lien | -- | None Available | |
| Warranty Deed | -- | -- |
Mortgage History
| Date | Status | Loan Amount | Loan Type |
|---|---|---|---|
| Open | $111,200 | New Conventional |
About the Listing Agent

Norman & Felicity Frenk (The Frenk Team) are the ONLY Realtors in the Entire Houston Metro area to have been referred by Consumer Advocate, Tom Martino, and the Troubleshooter Network. Named Top 25 Realtor Teams in Houston Metro 5 consecutive years by Houston Business Journal, Relocation Specialist - Entire Houston metro area! President's Elite Awards, Multi-million Dollar club, Top Lister, and Top Production Awards Member of Texas Association of Realtor (TAR) and Houston Association of
Norman's Other Listings
Source: Houston Association of REALTORS®
MLS Number: 59363947
APN: 501314
- 11404 Walnut Ridge Dr Unit 10
- 11404 Walnut Ridge Dr Unit 13
- 11404 Walnut Ridge Dr Unit 5
- 11303 Nicole Cove
- 11507 February Dr
- 11525 Spring Hill Dr
- 901 Berrywood Dr
- 11708 Rotherham Dr
- 1316 Deupree Dr
- 11107 Amblewood Way
- 1404 Deupree Dr
- 11604 Oak Trail
- 11606 Oak Trail
- 1400 Brixey Cove
- 11405 Brixey Ln
- 11705 Oak Trail
- 1212 Collinwood West Dr
- 11915 River Oaks Trail
- 10900 Amblewood Way
- 11903 Oak Haven Rd
- 11404 Walnut Ridge Dr Unit 10
- 11400 Walnut Ridge Dr Unit A
- 1102 Hickory Grove Dr Unit B
- 933 Park Plaza Dr
- 11500 February Dr
- 11441 N Ih 35
- 11204 Brushy Glen Dr Unit B
- 1207 Crupp Ct
- 11410 Pollyanna Ave Unit B
- 1001 Collinwood West Dr
- 12050 Trotwood Dr
- 1303 Dominique Dr
- 11301 Oakwood Dr Unit B
- 800 Monterrey Place
- 11403 Indianhead Dr
- 11319 Gadsen Ln Unit 94
- 1712 Bush Coat Ln
- 1810 Roseburg Dr
- 11620 Larch Valley Dr
- 1300 Tuxford Cove
