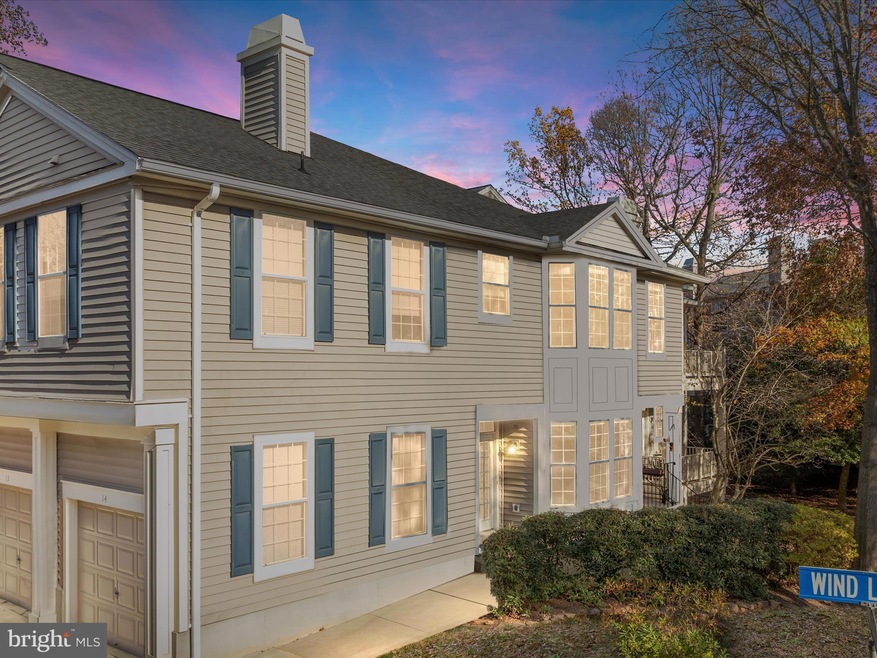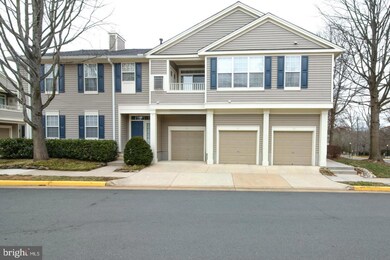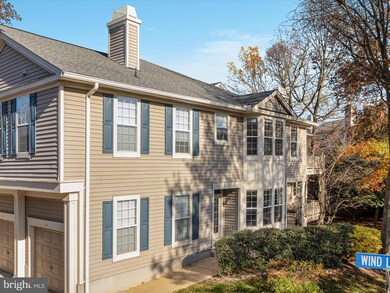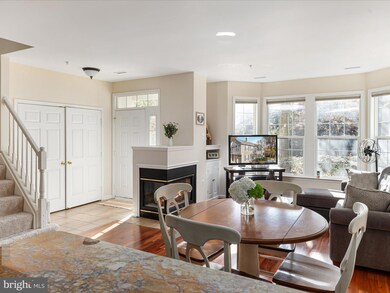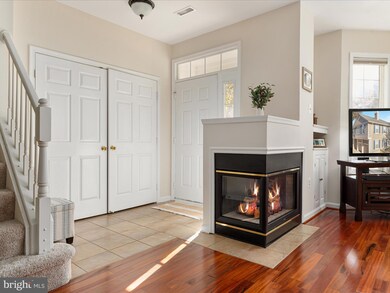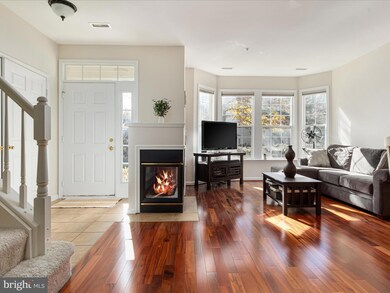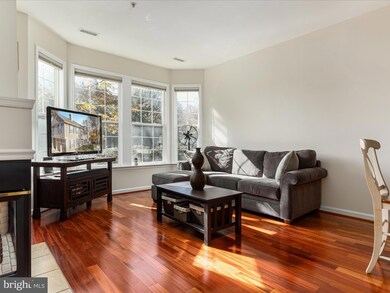
11405T Windleaf Ct Unit 32 Reston, VA 20194
North Reston NeighborhoodHighlights
- Golf Course Community
- Transportation Service
- Community Lake
- Aldrin Elementary Rated A
- Open Floorplan
- 3-minute walk to North Hills Park
About This Home
As of December 2024Welcome to this charming condo style townhome located at 11405 Windleaf Court, Unit T (#32), nestled in the heart of Reston, VA. This beautifully maintained home combines modern amenities with a serene living environment, perfect for anyone looking for comfort and convenience.
Pull right into your private attached garage allowing for access directly into the home. As you enter, you'll be greeted by an inviting open floor plan that maximizes space and natural light. The well-equipped kitchen features updated appliances, including a gas range and a stylish microwave, making it a joy to cook and entertain. The spacious living area is enhanced by a cozy gas fireplace, creating a warm ambiance for gatherings or quiet evenings at home.
This unit offers two comfortable bedrooms, both featuring newly updated blinds and ceiling fans for added comfort. The main bedroom boasts modern lighting, providing a serene retreat at the end of the day. Recent updates, including new screens on all windows and lighting in the downstairs storage closet, ensure a fresh and airy feel throughout.
Enjoy peace of mind with essential utilities, including a gas furnace and an electric hot water heater, both well-maintained. Water is included with the condo dues. The Nest thermostat adds a modern touch, allowing for easy temperature control.
The condo is part of a well-managed HOA that includes trash and recycling services, WATER, landscaping, and snow removal, all for a reasonable monthly fee of $365. With always-available parking and no permit required, convenience is at your fingertips. As part of the Reston HOA you'll benefit from the many pools, basketball courts, tennis courts, tot lots and trails.
Located in a vibrant community, this property is close to shopping, dining, and recreational activities, making it an ideal choice for those seeking an active lifestyle. Don’t miss the opportunity to make this lovely condo your new home!
Last Agent to Sell the Property
Long & Foster Real Estate, Inc. Listed on: 11/07/2024

Townhouse Details
Home Type
- Townhome
Est. Annual Taxes
- $5,318
Year Built
- Built in 1996
HOA Fees
Parking
- 1 Car Direct Access Garage
- Side Facing Garage
- Garage Door Opener
Home Design
- Traditional Architecture
- Aluminum Siding
- Concrete Perimeter Foundation
Interior Spaces
- 1,250 Sq Ft Home
- Property has 2 Levels
- Open Floorplan
- Built-In Features
- Ceiling Fan
- Recessed Lighting
- 1 Fireplace
- Family Room Off Kitchen
Kitchen
- Breakfast Area or Nook
- Kitchen Island
Flooring
- Wood
- Carpet
Bedrooms and Bathrooms
- 2 Bedrooms
- En-Suite Bathroom
- Walk-In Closet
- Bathtub with Shower
- Walk-in Shower
Schools
- Aldrin Elementary School
- Herndon Middle School
- Herndon High School
Utilities
- Central Air
- Heat Pump System
- Electric Water Heater
Listing and Financial Details
- Assessor Parcel Number 0114 25 0032
Community Details
Overview
- Association fees include common area maintenance, exterior building maintenance, parking fee, pool(s), road maintenance, snow removal, sewer, trash, water
- Reston Association
- Sentry Management Condos
- Sutton Ridge Subdivision
- Community Lake
Amenities
- Transportation Service
Recreation
- Golf Course Community
- Tennis Courts
- Soccer Field
- Community Basketball Court
- Community Playground
- Community Pool
- Dog Park
- Jogging Path
- Bike Trail
Pet Policy
- Pets Allowed
Ownership History
Purchase Details
Home Financials for this Owner
Home Financials are based on the most recent Mortgage that was taken out on this home.Purchase Details
Home Financials for this Owner
Home Financials are based on the most recent Mortgage that was taken out on this home.Purchase Details
Home Financials for this Owner
Home Financials are based on the most recent Mortgage that was taken out on this home.Similar Homes in Reston, VA
Home Values in the Area
Average Home Value in this Area
Purchase History
| Date | Type | Sale Price | Title Company |
|---|---|---|---|
| Deed | $535,000 | Commonwealth Land Title | |
| Warranty Deed | $362,000 | Mbc Llc | |
| Deed | $146,875 | -- |
Mortgage History
| Date | Status | Loan Amount | Loan Type |
|---|---|---|---|
| Previous Owner | $167,070 | New Conventional | |
| Previous Owner | $127,850 | Purchase Money Mortgage |
Property History
| Date | Event | Price | Change | Sq Ft Price |
|---|---|---|---|---|
| 12/13/2024 12/13/24 | Sold | $535,000 | 0.0% | $428 / Sq Ft |
| 11/07/2024 11/07/24 | For Sale | $535,000 | +47.8% | $428 / Sq Ft |
| 05/25/2017 05/25/17 | Sold | $362,000 | -2.8% | $290 / Sq Ft |
| 04/20/2017 04/20/17 | Pending | -- | -- | -- |
| 04/07/2017 04/07/17 | Price Changed | $372,500 | -1.9% | $298 / Sq Ft |
| 02/15/2017 02/15/17 | For Sale | $379,900 | -- | $304 / Sq Ft |
Tax History Compared to Growth
Tax History
| Year | Tax Paid | Tax Assessment Tax Assessment Total Assessment is a certain percentage of the fair market value that is determined by local assessors to be the total taxable value of land and additions on the property. | Land | Improvement |
|---|---|---|---|---|
| 2024 | $5,318 | $441,140 | $88,000 | $353,140 |
| 2023 | $5,186 | $441,140 | $88,000 | $353,140 |
| 2022 | $4,908 | $412,280 | $82,000 | $330,280 |
| 2021 | $4,659 | $381,740 | $76,000 | $305,740 |
| 2020 | $4,605 | $374,250 | $75,000 | $299,250 |
| 2019 | $4,520 | $367,360 | $73,000 | $294,360 |
| 2018 | $4,142 | $360,160 | $72,000 | $288,160 |
| 2017 | $4,351 | $360,160 | $72,000 | $288,160 |
| 2016 | $4,342 | $360,160 | $72,000 | $288,160 |
| 2015 | $3,970 | $341,380 | $68,000 | $273,380 |
| 2014 | $3,809 | $328,250 | $66,000 | $262,250 |
Agents Affiliated with this Home
-
Jennifer Toothman

Seller's Agent in 2024
Jennifer Toothman
Long & Foster
(703) 216-4981
3 in this area
58 Total Sales
-
AJ & Jen Team Garlichs

Seller Co-Listing Agent in 2024
AJ & Jen Team Garlichs
Long & Foster
(703) 338-6748
2 in this area
42 Total Sales
-
Monique Craft

Buyer's Agent in 2024
Monique Craft
Weichert Corporate
(703) 628-9571
1 in this area
163 Total Sales
-
Marjorie Barr

Seller's Agent in 2017
Marjorie Barr
EXP Realty, LLC
(703) 930-4131
2 in this area
94 Total Sales
-
R
Buyer's Agent in 2017
Ray Baumann
Better Homes and Gardens Real Estate Reserve
Map
Source: Bright MLS
MLS Number: VAFX2209198
APN: 0114-25-0032
- 11402 Gate Hill Place Unit 63
- 1307 Windleaf Dr Unit 139
- 1324 Red Hawk Cir
- 1236 Weatherstone Ct
- 11603 Auburn Grove Ct
- 1270 Woodbrook Ct
- 1334 Garden Wall Cir Unit C
- 1281 Wedgewood Manor Way
- 1437 Church Hill Place
- 1445 Church Hill Place
- 11804 Great Owl Cir
- 1322 Pavilion Club Way
- 1511 N Point Dr Unit 304
- 1505 N Point Dr Unit 203
- 11181 Longwood Grove Dr
- 1460 Waterfront Rd
- 1566 Old Eaton Ln
- 11665 Gilman Ln
- 11703 Summerchase Cir
- 1451 Waterfront Rd
