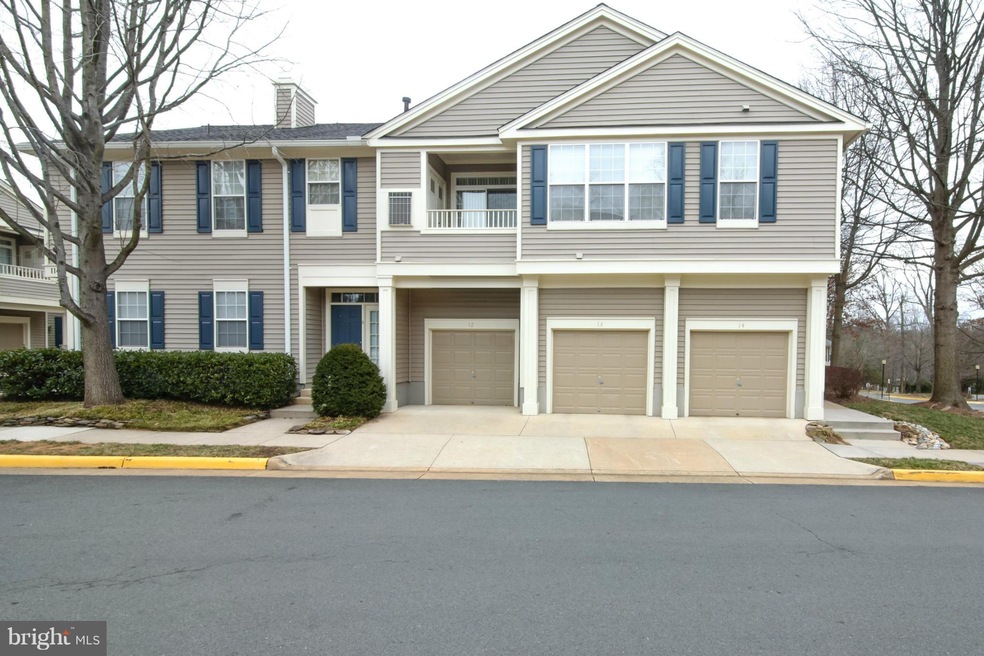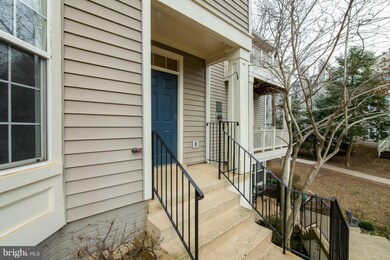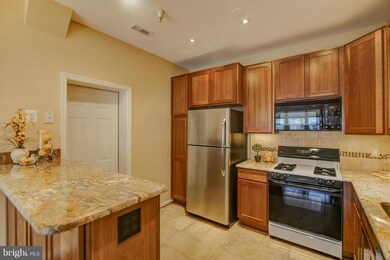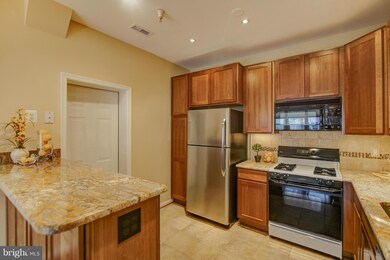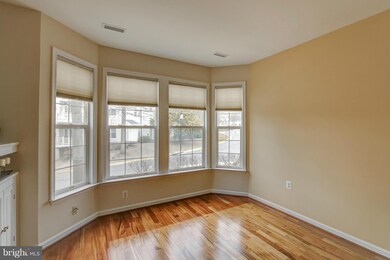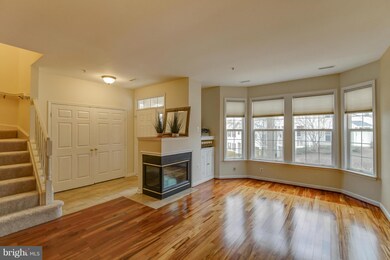
11405T Windleaf Ct Unit 32 Reston, VA 20194
North Reston NeighborhoodAbout This Home
As of December 2024$5000 buyer credit! Two level condo with attached garage close to the Wiehle Metro!! Walk from your garage into your unit with updated kitchen, hardwood floors, gas fireplace, updated lighting, NEW carpet, and separate laundry room with full size washer and dryer. Kitchen boasts new cabinets, added storage, granite. Wait until you see the closets!! ELFA shelving in master, hall closet, laundry.
Last Buyer's Agent
Ray Baumann
Better Homes and Gardens Real Estate Reserve

Property Details
Home Type
Condominium
Est. Annual Taxes
$5,318
Year Built
1996
Lot Details
0
HOA Fees
$365 per month
Parking
1
Listing Details
- Property Type: Residential
- Structure Type: Unit/Flat/Apartment
- Unit Building Type: Garden 1 - 4 Floors
- Architectural Style: Contemporary
- Ownership: Condominium
- Inclusions: ,Parking Included In SalePrice
- New Construction: No
- Story List: Main, Upper 1
- Year Built: 1996
- Remarks Public: $5000 buyer credit! Two level condo with attached garage close to the Wiehle Metro!! Walk from your garage into your unit with updated kitchen, hardwood floors, gas fireplace, updated lighting, NEW carpet, and separate laundry room with full size washer and dryer. Kitchen boasts new cabinets, added storage, granite. Wait until you see the closets!! ELFA shelving in master, hall closet, laundry.
- Special Features: None
- Property Sub Type: Condos
Interior Features
- Appliances: Dishwasher, Disposal, Dryer, Exhaust Fan, Microwave, Icemaker, Oven/Range - Gas, Refrigerator, Washer
- Interior Amenities: Combination Dining/Living, Primary Bath(s), Upgraded Countertops, Window Treatments, Floor Plan - Open
- Fireplace Features: Fireplace - Glass Doors
- Fireplaces Count: 1
- Fireplace: Yes
- Entry Location: Floors 2-5
- Levels Count: 2
- Room List: Living Room, Dining Room, Primary Bedroom, Bedroom 2, Kitchen
- Basement: No
- Living Area Units: Square Feet
- Total Sq Ft: 1250
- Living Area Sq Ft: 1250
- Price Per Sq Ft: 298.00
- Above Grade Finished Sq Ft: 1250
- Above Grade Finished Area Units: Square Feet
- Street Number Modifier: 11405
Beds/Baths
- Bedrooms: 2
- Total Bathrooms: 3
- Full Bathrooms: 2
- Half Bathrooms: 1
- Main Level Bathrooms: 1.00
- Upper Level Bathrooms: 2.00
- Upper Level Full Bathrooms: 2
- Main Level Half Bathrooms: 1
Exterior Features
- Other Structures: Above Grade
- Construction Materials: Vinyl Siding
- Pool Private: No
- Water Access: No
- Waterfront: No
- Water Oriented: No
- Pool: Yes - Community
- Tidal Water: No
- Water View: No
Garage/Parking
- Garage Spaces: 1.00
- Garage: Yes
- Parking Features: Garage
- Garage Features: Garage Door Opener
- Attached Garage Spaces: 1
- Total Garage And Parking Spaces: 1
- Type Of Parking: Attached Garage
Utilities
- Central Air Conditioning: Yes
- Cooling Fuel: Electric
- Cooling Type: Central A/C
- Cooling: Yes
- Heating Fuel: Natural Gas
- Heating Type: Forced Air
- Heating: Yes
- Hot Water: Natural Gas
- Sewer/Septic System: Public Sewer
- Water Source: Public
Condo/Co-op/Association
- HOA Fees: 692.00
- HOA Fee Frequency: Annually
- Condo Co-Op Association: Yes
- Condo Co-Op Fee: 307.00
- Condo Co-Op Fee Frequency: Monthly
- HOA Condo Co-Op Amenities: Bike Trail, Common Grounds, Community Center, Jog/Walk Path, Pool - Indoor, Pool - Outdoor, Recreational Center, Swimming Pool, Tennis Courts, Tot Lots/Playground
- HOA Condo Co-Op Fee Includes: Common Area Maintenance, Snow Removal, Trash
- HOA: Yes
- Senior Community: No
- Community Pool Features: Indoor
Schools
- School District: FAIRFAX COUNTY PUBLIC SCHOOLS
- Elementary School: ALDRIN
- Middle School: HERNDON
- High School: HERNDON
- School District Key: 121138392980
- Elementary School: ALDRIN
- High School: HERNDON
- Middle Or Junior School: HERNDON
Lot Info
- Property Attached Yn: Yes
- Property Condition: Very Good
- Year Assessed: 2016
- Zoning: 372
Rental Info
- Vacation Rental: No
Tax Info
- Tax Annual Amount: 4341.73
- Assessor Parcel Number: 11-4-25- -32
- Tax Total Finished Sq Ft: 1250
- County Tax Payment Frequency: Annually
- Tax Year: 2016
- Close Date: 05/25/2017
MLS Schools
- School District Name: FAIRFAX COUNTY PUBLIC SCHOOLS
Ownership History
Purchase Details
Home Financials for this Owner
Home Financials are based on the most recent Mortgage that was taken out on this home.Purchase Details
Home Financials for this Owner
Home Financials are based on the most recent Mortgage that was taken out on this home.Purchase Details
Home Financials for this Owner
Home Financials are based on the most recent Mortgage that was taken out on this home.Similar Homes in Reston, VA
Home Values in the Area
Average Home Value in this Area
Purchase History
| Date | Type | Sale Price | Title Company |
|---|---|---|---|
| Deed | $535,000 | Commonwealth Land Title | |
| Warranty Deed | $362,000 | Mbc Llc | |
| Deed | $146,875 | -- |
Mortgage History
| Date | Status | Loan Amount | Loan Type |
|---|---|---|---|
| Previous Owner | $167,070 | New Conventional | |
| Previous Owner | $127,850 | Purchase Money Mortgage |
Property History
| Date | Event | Price | Change | Sq Ft Price |
|---|---|---|---|---|
| 12/13/2024 12/13/24 | Sold | $535,000 | 0.0% | $428 / Sq Ft |
| 11/07/2024 11/07/24 | For Sale | $535,000 | +47.8% | $428 / Sq Ft |
| 05/25/2017 05/25/17 | Sold | $362,000 | -2.8% | $290 / Sq Ft |
| 04/20/2017 04/20/17 | Pending | -- | -- | -- |
| 04/07/2017 04/07/17 | Price Changed | $372,500 | -1.9% | $298 / Sq Ft |
| 02/15/2017 02/15/17 | For Sale | $379,900 | -- | $304 / Sq Ft |
Tax History Compared to Growth
Tax History
| Year | Tax Paid | Tax Assessment Tax Assessment Total Assessment is a certain percentage of the fair market value that is determined by local assessors to be the total taxable value of land and additions on the property. | Land | Improvement |
|---|---|---|---|---|
| 2024 | $5,318 | $441,140 | $88,000 | $353,140 |
| 2023 | $5,186 | $441,140 | $88,000 | $353,140 |
| 2022 | $4,908 | $412,280 | $82,000 | $330,280 |
| 2021 | $4,659 | $381,740 | $76,000 | $305,740 |
| 2020 | $4,605 | $374,250 | $75,000 | $299,250 |
| 2019 | $4,520 | $367,360 | $73,000 | $294,360 |
| 2018 | $4,142 | $360,160 | $72,000 | $288,160 |
| 2017 | $4,351 | $360,160 | $72,000 | $288,160 |
| 2016 | $4,342 | $360,160 | $72,000 | $288,160 |
| 2015 | $3,970 | $341,380 | $68,000 | $273,380 |
| 2014 | $3,809 | $328,250 | $66,000 | $262,250 |
Agents Affiliated with this Home
-
J
Seller's Agent in 2024
Jennifer Toothman
Long & Foster
-
A
Seller Co-Listing Agent in 2024
AJ & Jen Team Garlichs
Long & Foster
-
M
Buyer's Agent in 2024
Monique Craft
Weichert Corporate
-
M
Seller's Agent in 2017
Marjorie Barr
EXP Realty, LLC
-
R
Buyer's Agent in 2017
Ray Baumann
Better Homes and Gardens Real Estate Reserve
Map
Source: Bright MLS
MLS Number: 1001782315
APN: 0114-25-0032
- 11408 Gate Hill Place Unit F
- 1307 Windleaf Dr Unit 139
- 1236 Weatherstone Ct
- 1246 Vintage Place
- 1310 Sundial Dr
- 1300 Park Garden Ln
- 11603 Auburn Grove Ct
- 1351 Heritage Oak Way
- 1344C Garden Wall Cir Unit 510
- 1334 Garden Wall Cir Unit 410
- 1249 Wild Hawthorn Way
- 1304B Garden Wall Cir Unit 105
- 11415 Hollow Timber Ct
- 1281 Wedgewood Manor Way
- 1497 Church Hill Place
- 11804 Great Owl Cir
- 1511 N Point Dr Unit 304
- 1505 N Point Dr Unit 203
- 11400 Towering Oak Way
- 11582 Greenwich Point Rd
