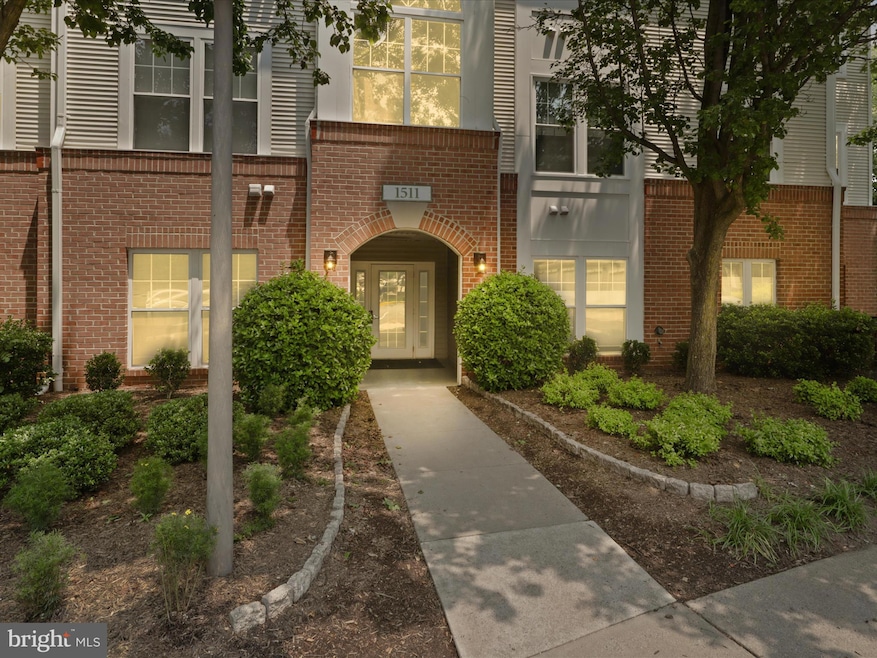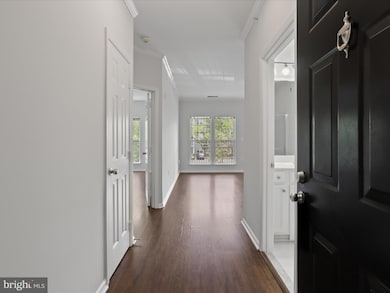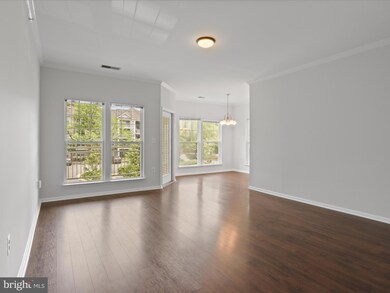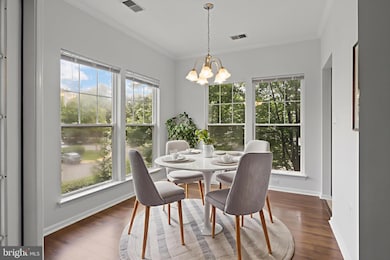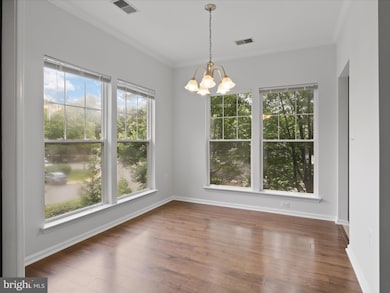
1511 N Point Dr Unit 304 Reston, VA 20194
North Reston NeighborhoodEstimated payment $3,333/month
Highlights
- Popular Property
- Penthouse
- Community Lake
- Armstrong Elementary Rated A-
- Open Floorplan
- Traditional Architecture
About This Home
Come home to this spacious condo - an oasis in the trees! Enjoy top-level living with vaulted ceilings, granite countertops, and upgraded LVP flooring. Over $20k in recent upgrades, including HVAC (2023), water heater (2023), washer (2025), and fresh paint throughout (2025). Two master suites and a bright open floor plan make it the perfect layout. Relax on the balcony or walk to North Point Village Center. Easy access to the Silver Line Metro and use of all Reston Association amenities. Enjoy Reston Town Center proximity without the high cost!
Property Details
Home Type
- Condominium
Est. Annual Taxes
- $4,889
Year Built
- Built in 1999
HOA Fees
Home Design
- Penthouse
- Traditional Architecture
- Brick Exterior Construction
Interior Spaces
- 1,191 Sq Ft Home
- Property has 1 Level
- Open Floorplan
- Crown Molding
- Window Treatments
- Combination Dining and Living Room
- Wood Flooring
Kitchen
- Gas Oven or Range
- Microwave
- Dishwasher
- Upgraded Countertops
- Disposal
Bedrooms and Bathrooms
- 2 Main Level Bedrooms
- En-Suite Primary Bedroom
- En-Suite Bathroom
- 2 Full Bathrooms
Laundry
- Dryer
- Washer
Parking
- Parking Lot
- 1 Assigned Parking Space
Schools
- Herndon High School
Utilities
- Forced Air Heating and Cooling System
- Electric Water Heater
Additional Features
- Balcony
- Property is in very good condition
Listing and Financial Details
- Assessor Parcel Number 11-4-28-5-304
Community Details
Overview
- Association fees include common area maintenance, exterior building maintenance, lawn maintenance, management, insurance, reserve funds, sewer, snow removal, trash, water
- Reston Association
- Low-Rise Condominium
- North Point Villas Condos
- North Point Villas Community
- North Point Villas Subdivision
- Community Lake
Amenities
- Common Area
- Community Center
Recreation
- Tennis Courts
- Soccer Field
- Community Basketball Court
- Community Playground
- Community Pool
- Dog Park
- Jogging Path
Pet Policy
- Pets allowed on a case-by-case basis
Map
Home Values in the Area
Average Home Value in this Area
Tax History
| Year | Tax Paid | Tax Assessment Tax Assessment Total Assessment is a certain percentage of the fair market value that is determined by local assessors to be the total taxable value of land and additions on the property. | Land | Improvement |
|---|---|---|---|---|
| 2024 | $4,569 | $379,000 | $76,000 | $303,000 |
| 2023 | $4,164 | $354,210 | $71,000 | $283,210 |
| 2022 | $3,869 | $324,960 | $65,000 | $259,960 |
| 2021 | $3,966 | $324,960 | $65,000 | $259,960 |
| 2020 | $3,635 | $295,420 | $59,000 | $236,420 |
| 2019 | $3,635 | $295,420 | $59,000 | $236,420 |
| 2018 | $3,332 | $289,780 | $58,000 | $231,780 |
| 2017 | $3,646 | $301,850 | $60,000 | $241,850 |
| 2016 | $3,639 | $301,850 | $60,000 | $241,850 |
| 2015 | $3,737 | $321,290 | $64,000 | $257,290 |
| 2014 | -- | $309,390 | $62,000 | $247,390 |
Property History
| Date | Event | Price | Change | Sq Ft Price |
|---|---|---|---|---|
| 06/30/2025 06/30/25 | For Sale | $400,000 | -5.9% | $336 / Sq Ft |
| 06/06/2025 06/06/25 | For Sale | $425,000 | 0.0% | $357 / Sq Ft |
| 11/03/2022 11/03/22 | Rented | $1,999 | 0.0% | -- |
| 10/24/2022 10/24/22 | Price Changed | $1,999 | -9.1% | $2 / Sq Ft |
| 10/07/2022 10/07/22 | For Rent | $2,200 | 0.0% | -- |
| 08/09/2022 08/09/22 | Rented | $2,200 | 0.0% | -- |
| 07/25/2022 07/25/22 | For Rent | $2,200 | +12.8% | -- |
| 08/17/2020 08/17/20 | Rented | $1,950 | -2.5% | -- |
| 08/16/2020 08/16/20 | Under Contract | -- | -- | -- |
| 08/05/2020 08/05/20 | Price Changed | $2,000 | -4.8% | $2 / Sq Ft |
| 08/02/2020 08/02/20 | For Rent | $2,100 | +13.5% | -- |
| 10/25/2018 10/25/18 | Rented | $1,850 | 0.0% | -- |
| 10/04/2018 10/04/18 | For Rent | $1,850 | +2.8% | -- |
| 10/16/2015 10/16/15 | Rented | $1,799 | 0.0% | -- |
| 10/07/2015 10/07/15 | Under Contract | -- | -- | -- |
| 09/24/2015 09/24/15 | For Rent | $1,799 | -- | -- |
Purchase History
| Date | Type | Sale Price | Title Company |
|---|---|---|---|
| Warranty Deed | -- | -- | |
| Warranty Deed | $304,990 | -- |
Mortgage History
| Date | Status | Loan Amount | Loan Type |
|---|---|---|---|
| Open | $252,500 | No Value Available | |
| Closed | $275,100 | No Value Available | |
| Previous Owner | $299,465 | No Value Available | |
| Previous Owner | $299,465 | Purchase Money Mortgage |
Similar Homes in Reston, VA
Source: Bright MLS
MLS Number: VAFX2244534
APN: 0114-28050304
- 1505 N Point Dr Unit 203
- 11701 Summerchase Cir
- 11708 Summerchase Cir Unit D
- 1504 Summerchase Ct Unit D
- 1418 Church Hill Place
- 1416 Church Hill Place
- 1557 Church Hill Place
- 1511 Twisted Oak Dr
- 1300 Park Garden Ln
- 11502 Turnbridge Ln
- 1307 Park Garden Ln
- 1632 Barnstead Dr
- 1668 Barnstead Dr
- 1567 Bennington Woods Ct
- 11603 Auburn Grove Ct
- 11905 Champion Lake Ct
- 11582 Greenwich Point Rd
- 1581 Poplar Grove Dr
- 11598 Newport Cove Ln
- 1351 Heritage Oak Way
