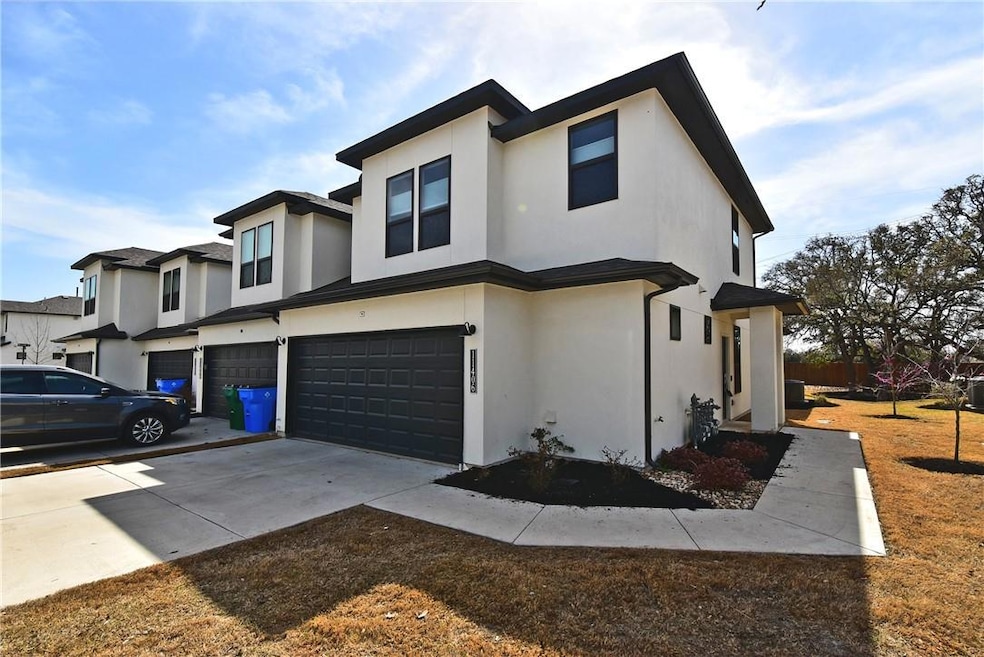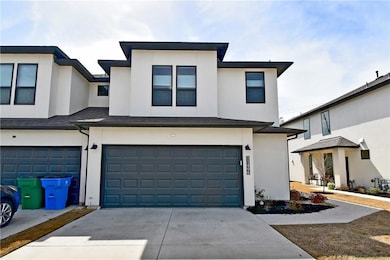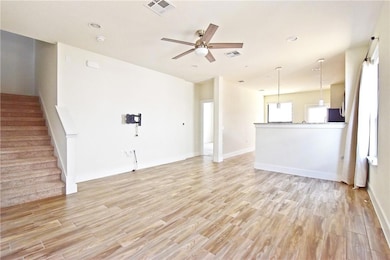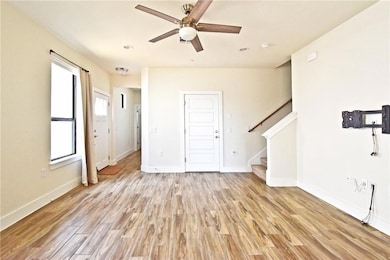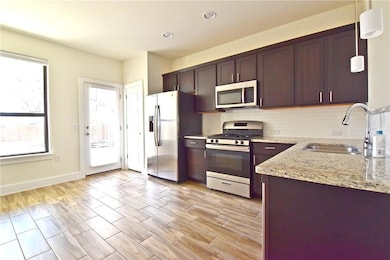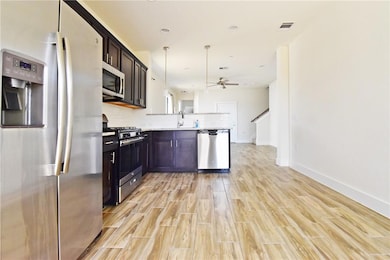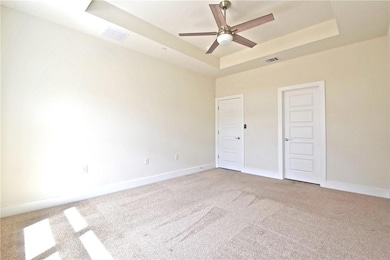11406 Culzean Castle Dr Austin, TX 78717
Avery Ranch NeighborhoodHighlights
- Golf Course Community
- View of Trees or Woods
- Community Lake
- Rutledge Elementary School Rated A
- Open Floorplan
- Clubhouse
About This Home
Please text the agent for inquiries no phone calls please. Features include a bright open layout with upgraded wood-look ceramic tile floors throughout common spaces and top down/bottom up cellular shades for maximum light and privacy. The kitchen boasts plenty of counter and cabinet space, appliances, fridge and a open concept living room.Retreat to a main level primary bedroom with window seat overlooking beautiful backyard views of a large yard and trees plus a sizable walk-in closet containing a shoe storage system. Additional living space, 2 secondary bedrooms, a full bath and a storage/flex space upstairs. You'll love the convenient location to Lakeline Station, Hwy 183, Hwy 620 and 45 Toll plus Avery Ranch public golf course, community swimming pools, hike/bike trails and nearby Brushy Creek Lake Park. A must see! Tenant to provide their own washer and dryer. Applicant or agents MUST VIEW the property prior to applying, no smokers allowed**Information provided is deemed reliable but is not guaranteed and should be independently verified ** Vouchers not accepted
Listing Agent
Austin 101 Realty, LLC Brokerage Phone: (512) 400-0668 License #0750483 Listed on: 11/04/2025
Condo Details
Home Type
- Condominium
Year Built
- Built in 2019
Lot Details
- Cul-De-Sac
- Northeast Facing Home
- Landscaped
- Sprinkler System
- Dense Growth Of Small Trees
- Front Yard
Parking
- 2 Car Attached Garage
- Front Facing Garage
- Garage Door Opener
Home Design
- Slab Foundation
- Frame Construction
- Shingle Roof
- Composition Roof
- Asphalt Roof
- Concrete Siding
- Radiant Barrier
- Stucco
Interior Spaces
- 1,773 Sq Ft Home
- 2-Story Property
- Open Floorplan
- Tray Ceiling
- High Ceiling
- Recessed Lighting
- Blinds
- Window Screens
- Multiple Living Areas
- Views of Woods
Kitchen
- Gas Range
- Microwave
- Dishwasher
- Stainless Steel Appliances
- Disposal
Flooring
- Carpet
- Tile
Bedrooms and Bathrooms
- 3 Bedrooms | 1 Primary Bedroom on Main
- Walk-In Closet
- Double Vanity
Home Security
- Prewired Security
- Smart Thermostat
Outdoor Features
- Covered Patio or Porch
- Exterior Lighting
- Rain Gutters
Schools
- Rutledge Elementary School
- Stiles Middle School
- Vista Ridge High School
Utilities
- Central Air
- Heating System Uses Natural Gas
- ENERGY STAR Qualified Water Heater
- High Speed Internet
Listing and Financial Details
- Security Deposit $1,995
- Tenant pays for all utilities
- The owner pays for association fees
- 12 Month Lease Term
- $75 Application Fee
- Assessor Parcel Number 17W40900000504
Community Details
Overview
- Property has a Home Owners Association
- 69 Units
- Turnberry At Avery Ranch Subdivision
- Property managed by Austin 101 Realty
- Community Lake
Amenities
- Community Barbecue Grill
- Picnic Area
- Common Area
- Clubhouse
- Community Mailbox
Recreation
- Golf Course Community
- Tennis Courts
- Sport Court
- Community Playground
- Community Pool
- Park
- Dog Park
- Trails
Pet Policy
- Pet Deposit $300
- Dogs and Cats Allowed
- Medium pets allowed
Security
- Fire and Smoke Detector
Map
Source: Unlock MLS (Austin Board of REALTORS®)
MLS Number: 4818399
- 11410 Culzean Castle Dr
- 12315 Maypole Bend Unit 1002
- 12109 Maypole Bend
- 11600 Santa Elena Ln
- 11612 Yeadon Way
- 11620 Running Brush Ln
- 14017 Boquillas Canyon Dr
- 14405 Laurinburg Dr
- 1701 S Bell Blvd Unit 1202
- 1701 S Bell Blvd Unit 402
- 11201 Old Quarry Rd
- 10701 Copper Basin Cove
- 14100 Laurinburg Dr
- 11700 Misty White Dr
- 14016 Tyburn Trail
- 14620 Springs Edge Dr
- 14901 Staked Plains Loop
- 11013 Avery Station Loop Unit 31
- 1400 Little Elm Trail Unit 1215
- 13604 Avery Trestle Ln Unit 17
- 11415 Culzean Castle Dr Unit 801
- 12103 Maypole Bend Unit 1702
- 11612 Santa Elena Ln
- 13100 Avery Ranch Blvd
- 15529 Staked Plains Loop
- 9019 N Lake Creek Pkwy
- 14409 Rountree Ranch Ln
- 9225 N Lake Creek Pkwy
- 1701 S Bell Blvd Unit 1303
- 11112 Old Quarry Rd
- 14221 Willow Tank Dr
- 14001 Avery Ranch Blvd Unit 2604
- 14001 Avery Ranch Blvd Unit 2104
- 14001 Avery Ranch Blvd Unit 401
- 14001 Avery Ranch Blvd
- 11109 Persimmon Gap Dr
- 12600 Avery Ranch Blvd
- 10642 Wills Lp
- 1101 Brushy Creek Rd
- 14100 Avery Ranch Blvd Unit 1502
