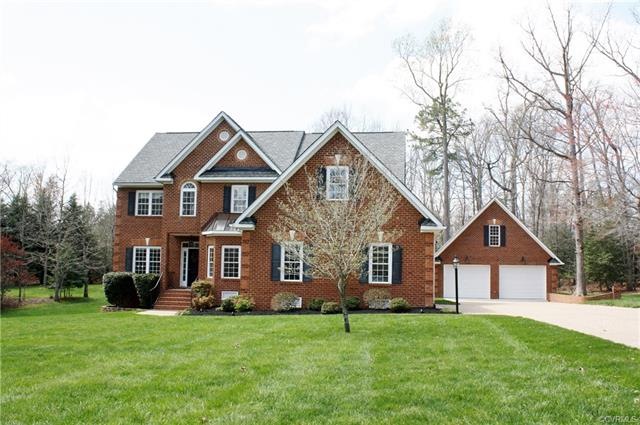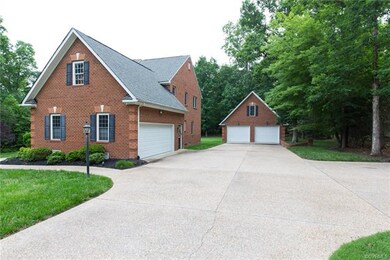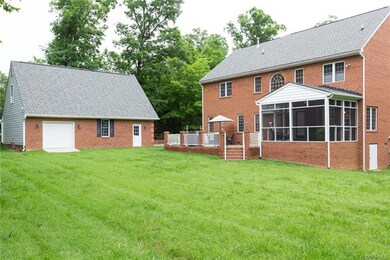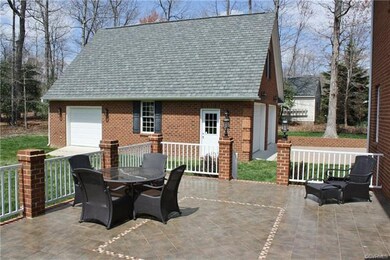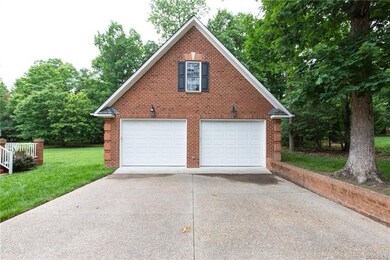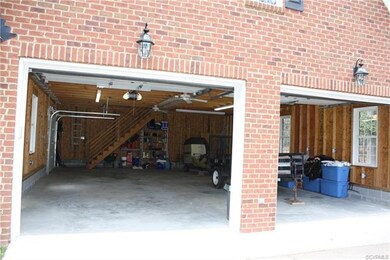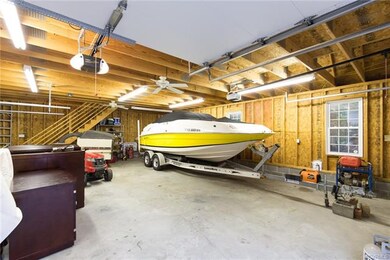
11406 Park Branch Ln Chesterfield, VA 23838
The Highlands NeighborhoodHighlights
- Water Access
- Wood Flooring
- Screened Porch
- Transitional Architecture
- Main Floor Primary Bedroom
- 4 Car Garage
About This Home
As of July 2020Owner said get it sold so now almost 60k below 2018 assessment!! BRAND NEW 50 YEAR ROOF!! Beautiful brick home on almost 2 acres that looks like your very own park. Need space for that boat or cars? No problem with the detached supersized 2 car garage with loft storage. Kids need a place to play inside? The 4th bedroom is a huge playroom or can be transitioned into a 4th and 5th bedroom. This open floor plan provides great space for entertaining as well as a first floor updated master to get away from it all. Have pets? The invisible fence comes with the property. Don't wait to see this one!!
Last Agent to Sell the Property
Ridge Point Realty LLC License #0225181251 Listed on: 05/25/2017
Home Details
Home Type
- Single Family
Est. Annual Taxes
- $4,621
Year Built
- Built in 2003
Lot Details
- 1.74 Acre Lot
- Property has an invisible fence for dogs
- Landscaped
- Level Lot
- Zoning described as R15
HOA Fees
- $13 Monthly HOA Fees
Parking
- 4 Car Garage
Home Design
- Transitional Architecture
- Brick Exterior Construction
- Shingle Roof
Interior Spaces
- 3,507 Sq Ft Home
- 2-Story Property
- Gas Fireplace
- Screened Porch
- Crawl Space
Flooring
- Wood
- Partially Carpeted
Bedrooms and Bathrooms
- 4 Bedrooms
- Primary Bedroom on Main
Outdoor Features
- Water Access
- Patio
Schools
- Gates Elementary School
- Matoaca Middle School
- Matoaca High School
Utilities
- Zoned Heating and Cooling
- Heating System Uses Natural Gas
- Gas Water Heater
- Septic Tank
Listing and Financial Details
- Tax Lot 8
- Assessor Parcel Number 756-65-15-54-700-000
Community Details
Overview
- Woodland Pond Subdivision
Amenities
- Common Area
Recreation
- Community Playground
Ownership History
Purchase Details
Home Financials for this Owner
Home Financials are based on the most recent Mortgage that was taken out on this home.Purchase Details
Home Financials for this Owner
Home Financials are based on the most recent Mortgage that was taken out on this home.Purchase Details
Home Financials for this Owner
Home Financials are based on the most recent Mortgage that was taken out on this home.Purchase Details
Similar Homes in the area
Home Values in the Area
Average Home Value in this Area
Purchase History
| Date | Type | Sale Price | Title Company |
|---|---|---|---|
| Warranty Deed | $499,950 | Homeland Title Stlmnt Agency | |
| Warranty Deed | $465,000 | Attorney | |
| Deed | $334,200 | -- | |
| Warranty Deed | $65,000 | -- |
Mortgage History
| Date | Status | Loan Amount | Loan Type |
|---|---|---|---|
| Open | $449,950 | VA | |
| Previous Owner | $453,100 | VA | |
| Previous Owner | $360,000 | Unknown | |
| Previous Owner | $255,000 | New Conventional |
Property History
| Date | Event | Price | Change | Sq Ft Price |
|---|---|---|---|---|
| 07/30/2020 07/30/20 | Sold | $499,950 | 0.0% | $143 / Sq Ft |
| 06/19/2020 06/19/20 | Pending | -- | -- | -- |
| 06/09/2020 06/09/20 | For Sale | $499,950 | +7.5% | $143 / Sq Ft |
| 07/02/2018 07/02/18 | Sold | $465,000 | -2.1% | $133 / Sq Ft |
| 05/02/2018 05/02/18 | Pending | -- | -- | -- |
| 03/25/2018 03/25/18 | Price Changed | $475,000 | -1.9% | $135 / Sq Ft |
| 03/07/2018 03/07/18 | Price Changed | $484,000 | -1.0% | $138 / Sq Ft |
| 12/08/2017 12/08/17 | Price Changed | $489,000 | -1.1% | $139 / Sq Ft |
| 10/27/2017 10/27/17 | Price Changed | $494,500 | -0.9% | $141 / Sq Ft |
| 08/01/2017 08/01/17 | Price Changed | $499,000 | -2.1% | $142 / Sq Ft |
| 07/17/2017 07/17/17 | Price Changed | $509,950 | -1.9% | $145 / Sq Ft |
| 07/03/2017 07/03/17 | Price Changed | $519,950 | -1.9% | $148 / Sq Ft |
| 05/25/2017 05/25/17 | For Sale | $530,000 | -- | $151 / Sq Ft |
Tax History Compared to Growth
Tax History
| Year | Tax Paid | Tax Assessment Tax Assessment Total Assessment is a certain percentage of the fair market value that is determined by local assessors to be the total taxable value of land and additions on the property. | Land | Improvement |
|---|---|---|---|---|
| 2024 | $5,905 | $613,200 | $99,900 | $513,300 |
| 2023 | $5,445 | $598,400 | $99,900 | $498,500 |
| 2022 | $5,425 | $589,700 | $99,900 | $489,800 |
| 2021 | $5,156 | $540,100 | $97,900 | $442,200 |
| 2020 | $5,198 | $547,200 | $95,900 | $451,300 |
| 2019 | $5,114 | $538,300 | $92,900 | $445,400 |
| 2018 | $4,967 | $534,000 | $92,900 | $441,100 |
| 2017 | $4,812 | $496,000 | $92,900 | $403,100 |
| 2016 | $4,621 | $481,400 | $92,900 | $388,500 |
| 2015 | $4,872 | $504,900 | $92,900 | $412,000 |
| 2014 | $4,741 | $491,200 | $89,900 | $401,300 |
Agents Affiliated with this Home
-
Marc Austin Highfill

Seller's Agent in 2020
Marc Austin Highfill
Exit First Realty
(804) 840-9824
4 in this area
549 Total Sales
-
Dara Nicely

Buyer's Agent in 2020
Dara Nicely
Hometown Realty
(804) 475-6778
1 in this area
126 Total Sales
-
Kristin Thompson

Seller's Agent in 2018
Kristin Thompson
Ridge Point Realty LLC
(804) 839-6241
2 in this area
33 Total Sales
-
Pam Miller

Buyer's Agent in 2018
Pam Miller
NextHome Advantage
(804) 564-9102
43 Total Sales
Map
Source: Central Virginia Regional MLS
MLS Number: 1719759
APN: 756-65-15-54-700-000
- 11407 Timber Point Dr
- 11430 Avocet Dr
- 11513 Barrows Ridge Ln
- 9300 Owl Trace Ct
- 9507 Park Bluff Ct
- 11436 Brant Hollow Ct
- 8907 First Branch Ln
- 10910 Lesser Scaup Landing
- 8831 Whistling Swan Rd
- 9701 Waterfowl Flyway
- 8611 Glendevon Ct
- 8510 Heathermist Ct
- 11320 Glendevon Rd
- 12012 Buckrudy Terrace
- 12024 Buckrudy Terrace
- 12030 Buckrudy Terrace
- 11424 Shellharbor Ct
- 12042 Buckrudy Terrace
- 12054 Buckrudy Terrace
- 8500 Brechin Ln
