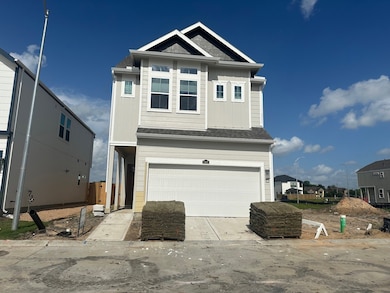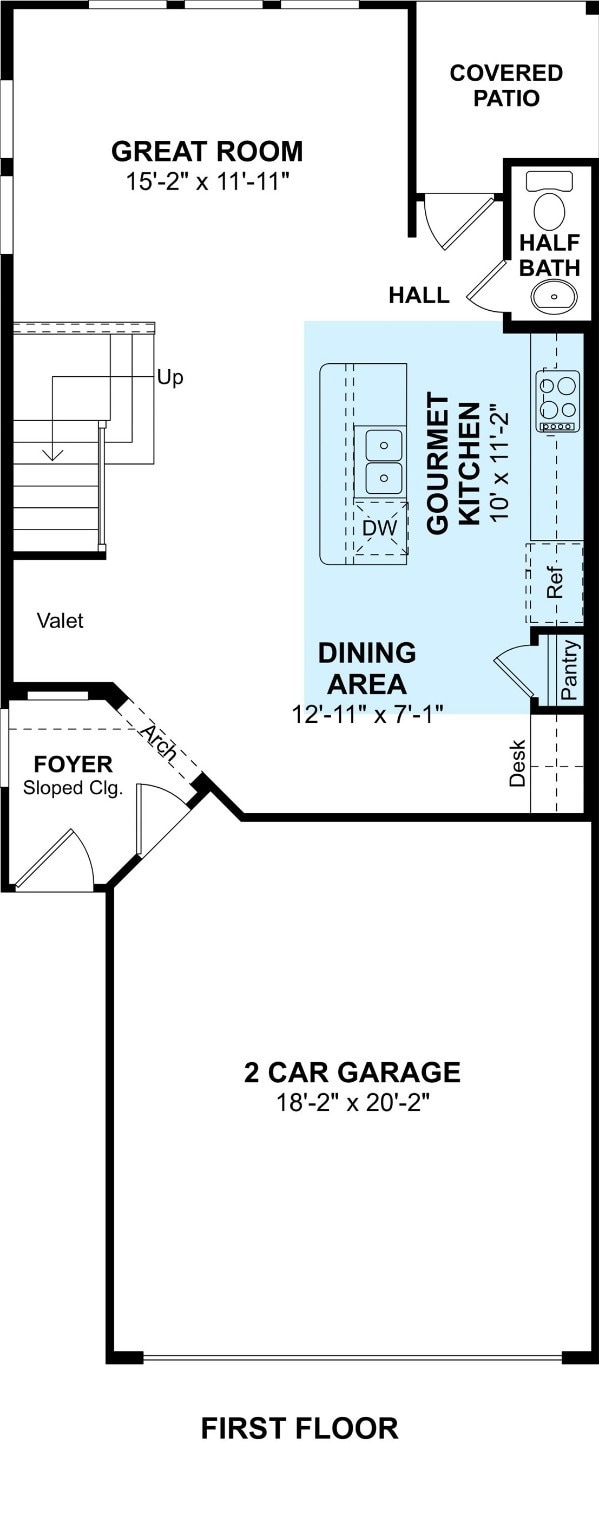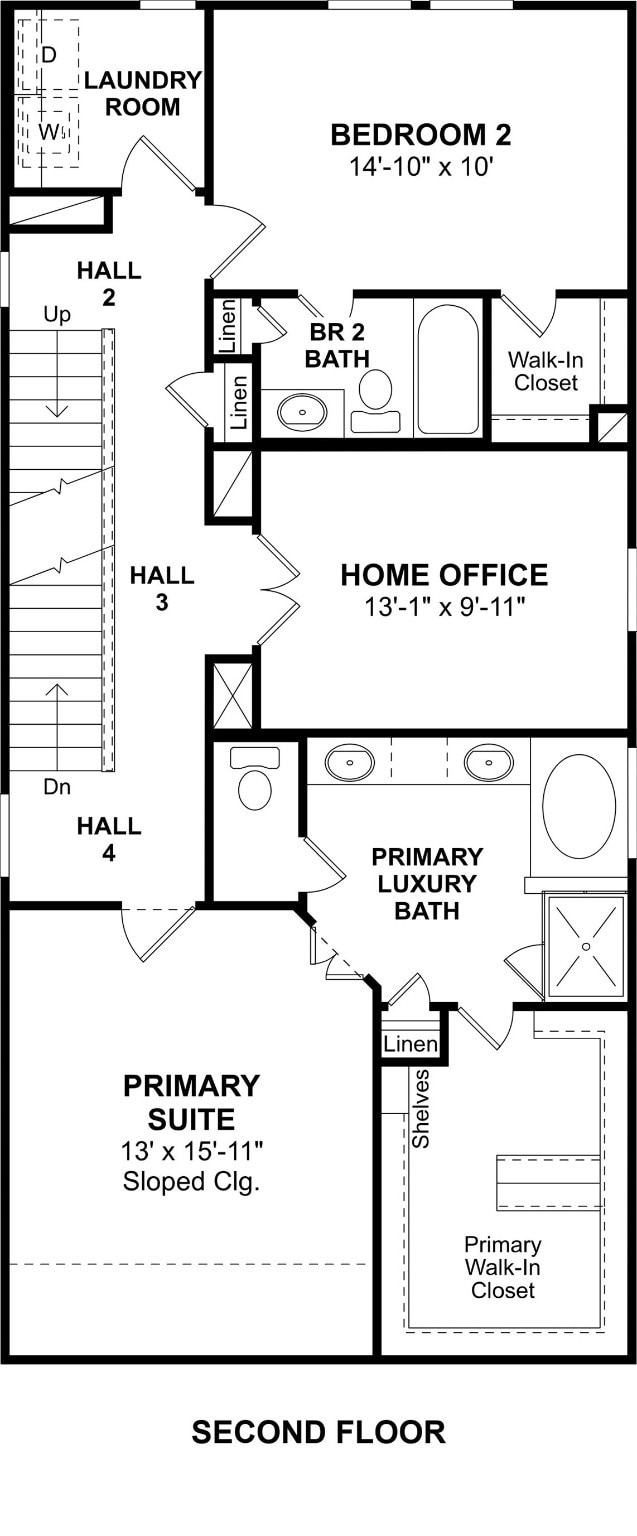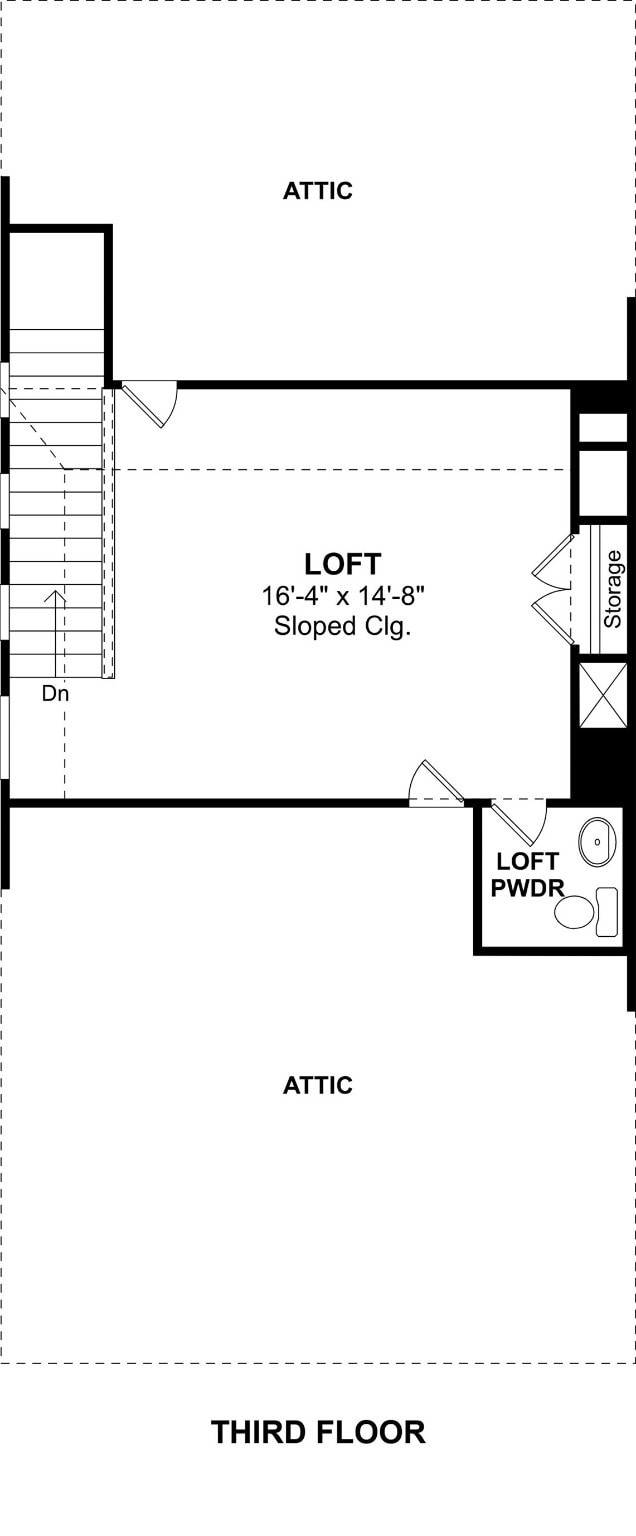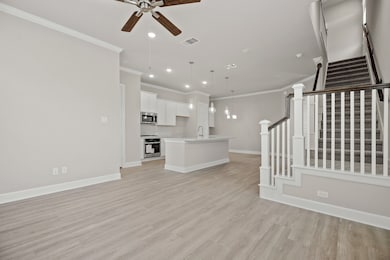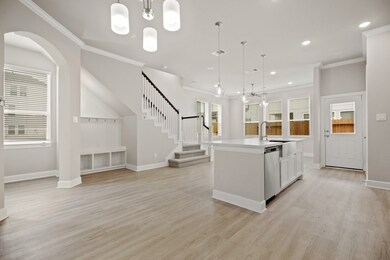
11407 Blossom Square St Houston, TX 77047
South Acres-Crestmont Park NeighborhoodEstimated payment $2,043/month
Highlights
- Under Construction
- Deck
- High Ceiling
- Home Energy Rating Service (HERS) Rated Property
- Contemporary Architecture
- Quartz Countertops
About This Home
This three-story Penelope home offers a spacious, unique and open concept design that is sure to welcome you after a long day. This unique plan has 2 bedrooms, 2 full baths and 2 half baths. First floor living area with gorgeous open concept kitchen. Second floor has two spacious bedrooms with large walk in closets and en-suite baths, plus a home office. The third floor has a large loft area for additional space to entertain. Covered patio in backyard. Cloverdale is a gated community with easy access to HWY 288 and the 610 Loop and conveniently located only minutes from Downtown Houston, The Med Center and Hobby Airport. Offered by: K. Hovnanian of Houston II, L.L.C.
Open House Schedule
-
Saturday, August 02, 202512:00 to 2:00 pm8/2/2025 12:00:00 PM +00:008/2/2025 2:00:00 PM +00:00Please join us for an open house at 11407 Blossom Square Street, Houston, Texas 77047!Add to Calendar
-
Sunday, August 03, 202512:00 to 2:00 pm8/3/2025 12:00:00 PM +00:008/3/2025 2:00:00 PM +00:00Please join us for an open house at 11407 Blossom Square Street, Houston, Texas 77047!Add to Calendar
Home Details
Home Type
- Single Family
Est. Annual Taxes
- $182
Year Built
- Built in 2025 | Under Construction
Lot Details
- 2,482 Sq Ft Lot
- Lot Dimensions are 34x73
- West Facing Home
- Back Yard Fenced
HOA Fees
- $100 Monthly HOA Fees
Parking
- 2 Car Attached Garage
Home Design
- Contemporary Architecture
- Slab Foundation
- Composition Roof
- Cement Siding
- Radiant Barrier
Interior Spaces
- 2,119 Sq Ft Home
- 2-Story Property
- High Ceiling
- Ceiling Fan
- Family Room Off Kitchen
- Living Room
- Breakfast Room
- Home Office
- Game Room
- Utility Room
- Washer and Gas Dryer Hookup
Kitchen
- Gas Oven
- Gas Cooktop
- Microwave
- Dishwasher
- Kitchen Island
- Quartz Countertops
- Disposal
Flooring
- Carpet
- Tile
Bedrooms and Bathrooms
- 2 Bedrooms
- En-Suite Primary Bedroom
- Double Vanity
- Soaking Tub
- Bathtub with Shower
- Separate Shower
Home Security
- Prewired Security
- Fire and Smoke Detector
Eco-Friendly Details
- Home Energy Rating Service (HERS) Rated Property
- Energy-Efficient Windows with Low Emissivity
- Energy-Efficient HVAC
- Energy-Efficient Insulation
- Energy-Efficient Thermostat
- Ventilation
Outdoor Features
- Deck
- Covered patio or porch
Schools
- Law Elementary School
- Thomas Middle School
- Worthing High School
Utilities
- Central Heating and Cooling System
- Heating System Uses Gas
- Programmable Thermostat
Community Details
Overview
- Inframark Association, Phone Number (713) 981-9000
- Built by K. Hovnanian Homes
- Cloverdale Subdivision
Security
- Controlled Access
Map
Home Values in the Area
Average Home Value in this Area
Tax History
| Year | Tax Paid | Tax Assessment Tax Assessment Total Assessment is a certain percentage of the fair market value that is determined by local assessors to be the total taxable value of land and additions on the property. | Land | Improvement |
|---|---|---|---|---|
| 2024 | $182 | $36,123 | $36,123 | -- |
| 2023 | $182 | $9,031 | $9,031 | -- |
Property History
| Date | Event | Price | Change | Sq Ft Price |
|---|---|---|---|---|
| 07/11/2025 07/11/25 | Price Changed | $347,990 | -4.1% | $164 / Sq Ft |
| 05/19/2025 05/19/25 | Price Changed | $362,990 | -1.4% | $171 / Sq Ft |
| 05/15/2025 05/15/25 | Price Changed | $367,990 | -1.9% | $174 / Sq Ft |
| 05/14/2025 05/14/25 | Price Changed | $374,966 | -7.2% | $177 / Sq Ft |
| 05/07/2025 05/07/25 | Price Changed | $403,966 | +9.8% | $191 / Sq Ft |
| 04/22/2025 04/22/25 | Price Changed | $367,990 | -8.0% | $174 / Sq Ft |
| 04/08/2025 04/08/25 | For Sale | $399,806 | -- | $189 / Sq Ft |
Purchase History
| Date | Type | Sale Price | Title Company |
|---|---|---|---|
| Special Warranty Deed | -- | Eastern National Title Agency |
Similar Homes in Houston, TX
Source: Houston Association of REALTORS®
MLS Number: 56451358
APN: 1456940010062
- 3350 Vine Terrace Trace
- 11415 Blossom Square St
- 11413 Blossom Square St
- 11423 Blossom Square St
- 11425 Blossom Square St
- 11421 Blossom Square St
- 11419 Galway Grove Dr
- 11402 Galway Grove Dr
- 3334 Vine Terrace Trace
- 3318 Vine Terrace Trace
- 11412 Galway Grove Dr
- 11404 Irish River Dr
- 11420 Galway Grove Dr
- 11403 Blossom Square St
- 11414 Galway Grove Dr
- 11412 Irish River Dr
- 11408 Lucky Falls Dr
- 11408 Lucky Falls Dr
- 11408 Lucky Falls Dr
- 11408 Lucky Falls Dr
- 11022 Segrest Dr
- 3235 Creston Gate Dr
- 11210 Leitrim Way
- 10818 Carlton Dr
- 3217 Creston Gate Dr
- 3131 Creston Gate Dr
- 3121 Crown Gate Dr
- 12214 City Rose Ct
- 3113 Crown Gate Dr
- 3012 Skyline Mesa Dr
- 3018 Brisbane St
- 3024 Crown Gate Dr
- 4122 Dacca Dr
- 4123 Dacca Dr
- 12312 Maria Heights Ct
- 4326 Tareyton Ln
- 4219 Friar Point Rd
- 12511 Walmgate Ct
- 4414 Botany Ln
- 10826 Buffum St

