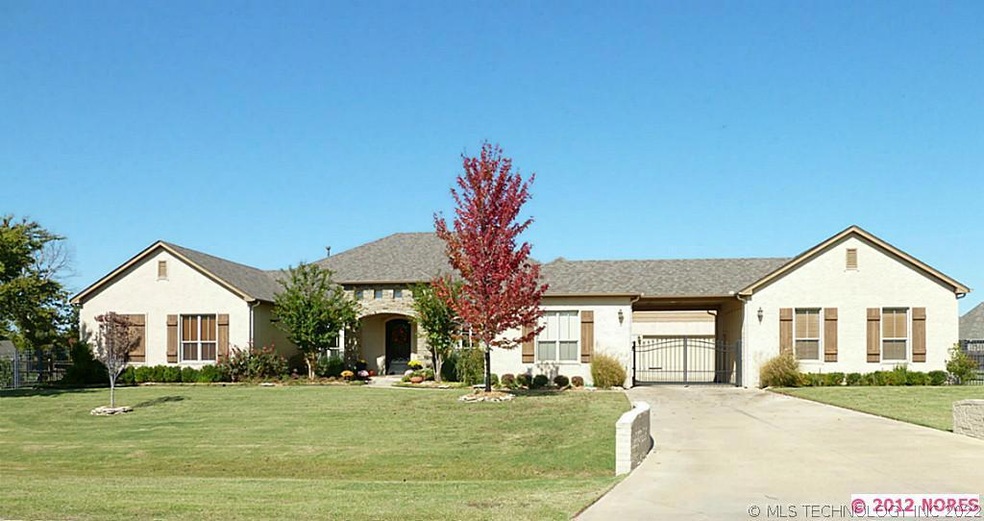
11407 E 133rd St S Broken Arrow, OK 74011
Haikey Creek NeighborhoodHighlights
- 24,750 Sq Ft lot
- Vaulted Ceiling
- Attached Garage
- Bixby East Elementary Rated A-
- Double Convection Oven
- Parking Storage or Cabinetry
About This Home
As of September 2022Chefs kitchen, SS appliances, open to huge family room with 16' vaulted ceiling, custom beams, 5 in plank wood floors, Mstr.sitting rm, FP,exercise rm.,Lg. Den/office with beamed ceiling, Lg, lot. Bixby N. Schools, living/dining 12' ceiling.Owner/Realtor.
Last Agent to Sell the Property
Shannon Blair
Inactive Office License #70500 Listed on: 10/19/2012
Last Buyer's Agent
Shannon Blair
Inactive Office License #70500 Listed on: 10/19/2012
Home Details
Home Type
- Single Family
Est. Annual Taxes
- $8,090
Year Built
- Built in 2005
Lot Details
- 0.57 Acre Lot
- Property is Fully Fenced
- Decorative Fence
- Electric Fence
- Sprinkler System
Home Design
- Foam Insulation
- Stone Exterior Construction
- HardiePlank Type
Interior Spaces
- Wired For Data
- Vaulted Ceiling
- Ceiling Fan
- Insulated Windows
- Fire and Smoke Detector
Kitchen
- Double Convection Oven
- Stove
Bedrooms and Bathrooms
- 3 Bedrooms
- Pullman Style Bathroom
Parking
- Attached Garage
- Parking Storage or Cabinetry
Outdoor Features
- Exterior Lighting
- Rain Gutters
Schools
- Bixby High School
Utilities
- Heating System Uses Gas
- Aerobic Septic System
- Cable TV Available
Ownership History
Purchase Details
Purchase Details
Home Financials for this Owner
Home Financials are based on the most recent Mortgage that was taken out on this home.Purchase Details
Purchase Details
Home Financials for this Owner
Home Financials are based on the most recent Mortgage that was taken out on this home.Purchase Details
Home Financials for this Owner
Home Financials are based on the most recent Mortgage that was taken out on this home.Similar Homes in Broken Arrow, OK
Home Values in the Area
Average Home Value in this Area
Purchase History
| Date | Type | Sale Price | Title Company |
|---|---|---|---|
| Warranty Deed | -- | -- | |
| Warranty Deed | $662,000 | Oklahoma Secured Title | |
| Interfamily Deed Transfer | -- | None Available | |
| Interfamily Deed Transfer | -- | None Available | |
| Warranty Deed | $465,000 | None Available | |
| Warranty Deed | $72,500 | -- |
Mortgage History
| Date | Status | Loan Amount | Loan Type |
|---|---|---|---|
| Open | $400,000 | Credit Line Revolving | |
| Previous Owner | $529,600 | New Conventional | |
| Previous Owner | $85,000 | Unknown | |
| Previous Owner | $70,000 | Unknown | |
| Previous Owner | $290,000 | New Conventional | |
| Previous Owner | $85,368 | Unknown | |
| Previous Owner | $35,000 | Unknown | |
| Previous Owner | $285,000 | Purchase Money Mortgage |
Property History
| Date | Event | Price | Change | Sq Ft Price |
|---|---|---|---|---|
| 09/29/2022 09/29/22 | Sold | $662,000 | +2.0% | $170 / Sq Ft |
| 08/15/2022 08/15/22 | Pending | -- | -- | -- |
| 08/15/2022 08/15/22 | For Sale | $649,000 | +39.6% | $167 / Sq Ft |
| 03/04/2013 03/04/13 | Sold | $465,000 | -4.4% | $120 / Sq Ft |
| 10/19/2012 10/19/12 | Pending | -- | -- | -- |
| 10/19/2012 10/19/12 | For Sale | $486,250 | -- | $125 / Sq Ft |
Tax History Compared to Growth
Tax History
| Year | Tax Paid | Tax Assessment Tax Assessment Total Assessment is a certain percentage of the fair market value that is determined by local assessors to be the total taxable value of land and additions on the property. | Land | Improvement |
|---|---|---|---|---|
| 2024 | $8,090 | $70,605 | $7,426 | $63,179 |
| 2023 | $8,090 | $69,519 | $7,975 | $61,544 |
| 2022 | $6,216 | $52,250 | $7,975 | $44,275 |
| 2021 | $6,193 | $52,250 | $7,975 | $44,275 |
| 2020 | $6,217 | $52,250 | $7,975 | $44,275 |
| 2019 | $6,247 | $52,250 | $7,975 | $44,275 |
| 2018 | $6,220 | $52,250 | $7,975 | $44,275 |
| 2017 | $6,138 | $52,250 | $7,975 | $44,275 |
| 2016 | $6,160 | $52,250 | $7,975 | $44,275 |
| 2015 | $5,804 | $52,250 | $7,975 | $44,275 |
| 2014 | $5,775 | $52,250 | $7,975 | $44,275 |
Agents Affiliated with this Home
-
Lindsay Farrar

Seller's Agent in 2022
Lindsay Farrar
McGraw, REALTORS
(918) 592-6000
2 in this area
64 Total Sales
-
Priscilla Peck

Buyer's Agent in 2022
Priscilla Peck
Keller Williams Advantage
(918) 645-6633
1 in this area
139 Total Sales
-
S
Seller's Agent in 2013
Shannon Blair
Inactive Office
Map
Source: MLS Technology
MLS Number: 1231360
APN: 55936-74-08-26870
- 11413 E 132nd Place S
- 8401 S Desert Palm Ave
- 0 E 132nd Place S
- 12915 S 120th Place E
- 12300 S Garnett Rd
- 12922 S 123rd Ave E
- 13433 S 125th Ave E
- 12122 E 126th St S
- 12505 E 136th St S
- 12717 E 133rd Place S
- 12350 E 138th St S
- 12420 S Garnett Rd
- 13125 S 105th Ave E
- 13155 S 105th Ave E
- 13145 S 105th Ave E
- 4010 W Baton Rouge St
- 6909 S Willow Ave
- 12491 S 105th Ave E
- 7119 S Tamarack Ave
- 10416 E 132nd St S
