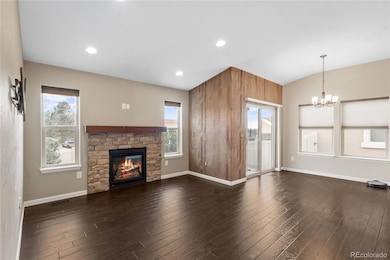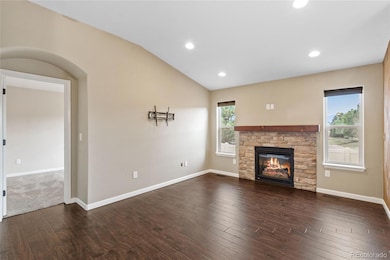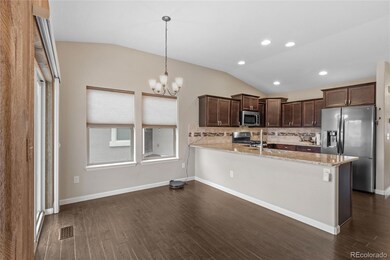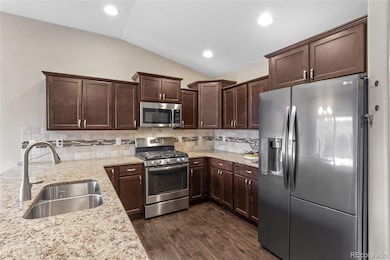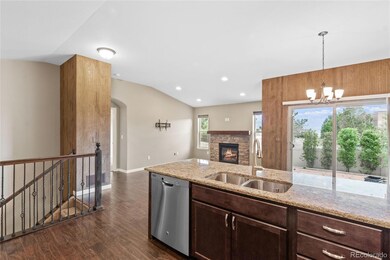11407 Rill Point Colorado Springs, CO 80921
Interquest NeighborhoodEstimated payment $3,238/month
Highlights
- Mountain View
- Contemporary Architecture
- Wood Flooring
- Discovery Canyon Campus Elementary School Rated A-
- Vaulted Ceiling
- Bonus Room
About This Home
!Well designed, Well-built ranch style home in Northgate. The Primary Bedroom and Office on Main Level for easy access with two secondary bedrooms in the finished lower level. This home displays rich engineered hardwood floors and popular granite countertops that greet you, your family and friends in a comfort and cozy living area. Tile flooring in the laundry area and bathrooms provide quality and durability. This home also includes designer inspired custom wood grain wallpaper that provides a warm and charming touch. Stainless steel appliances are included in this well thought out and practical kitchen. A modern powder bath and privacy glass in the laundry space add to this homes charm and thoughtful orientation. The finished lower level includes 2 bedrooms with walk in closets, family room, full bath and oversized closets for plenty of storage. There is also a mechanical room that provides additional storage as well as mechanical/plumbing and data access. This home includes several custom upgrades which include the Custom Entry Door, Solid Douglas Fir Mantle, Laminate Closet Systems, top quality window blinds, grab bars with handheld sprayer in the primary bath and a real sandstone patio with plantings that are ready for your personal touch. The front yard has professionally maintained landscaping and irrigation. This easy to care for home has low maintenance exterior materials that are maintained through the HOA. The sunsets viewed from this home are inspiring... Come see this home, photos never tell the whole story.
Listing Agent
Karen Ahrens
Karen Ahrens Brokerage Email: karenahrens64@gmail.com License #40006280 Listed on: 07/01/2025
Townhouse Details
Home Type
- Townhome
Est. Annual Taxes
- $1,820
Year Built
- Built in 2017 | Remodeled
Lot Details
- End Unit
- 1 Common Wall
- East Facing Home
HOA Fees
- $300 Monthly HOA Fees
Parking
- 2 Car Attached Garage
Property Views
- Mountain
- Meadow
Home Design
- Contemporary Architecture
- Frame Construction
- Composition Roof
- Wood Siding
- Stone Siding
- Concrete Block And Stucco Construction
- Radon Mitigation System
Interior Spaces
- 1-Story Property
- Vaulted Ceiling
- Double Pane Windows
- Window Treatments
- Family Room
- Living Room with Fireplace
- Home Office
- Bonus Room
- Laundry Room
Kitchen
- Eat-In Kitchen
- Self-Cleaning Oven
- Microwave
- Dishwasher
- Granite Countertops
- Disposal
Flooring
- Wood
- Laminate
- Tile
Bedrooms and Bathrooms
- 3 Bedrooms | 1 Main Level Bedroom
- Walk-In Closet
Finished Basement
- Basement Fills Entire Space Under The House
- 2 Bedrooms in Basement
Schools
- Discovery Canyon Elementary And Middle School
- Discovery Canyon High School
Utilities
- Forced Air Heating and Cooling System
- Gas Water Heater
Listing and Financial Details
- Assessor Parcel Number 62212-01-080
Community Details
Overview
- Association fees include insurance, irrigation, ground maintenance, maintenance structure, road maintenance, snow removal, trash
- Diversified Mgmt Association, Phone Number (719) 875-9111
- The Reserveat North Creek Subdivision
Pet Policy
- Limit on the number of pets
- Dogs and Cats Allowed
Map
Home Values in the Area
Average Home Value in this Area
Tax History
| Year | Tax Paid | Tax Assessment Tax Assessment Total Assessment is a certain percentage of the fair market value that is determined by local assessors to be the total taxable value of land and additions on the property. | Land | Improvement |
|---|---|---|---|---|
| 2025 | $1,820 | $37,330 | -- | -- |
| 2024 | $1,779 | $34,240 | $6,700 | $27,540 |
| 2022 | $1,713 | $25,890 | $4,730 | $21,160 |
| 2021 | $1,903 | $26,630 | $4,860 | $21,770 |
| 2020 | $1,925 | $25,000 | $3,860 | $21,140 |
| 2019 | $1,904 | $25,000 | $3,860 | $21,140 |
| 2018 | $338 | $4,360 | $2,710 | $1,650 |
| 2017 | $212 | $2,750 | $2,750 | $0 |
Property History
| Date | Event | Price | List to Sale | Price per Sq Ft |
|---|---|---|---|---|
| 07/01/2025 07/01/25 | For Sale | $525,000 | -- | $243 / Sq Ft |
Purchase History
| Date | Type | Sale Price | Title Company |
|---|---|---|---|
| Interfamily Deed Transfer | -- | None Available | |
| Special Warranty Deed | $354,123 | Legacy Title Group |
Mortgage History
| Date | Status | Loan Amount | Loan Type |
|---|---|---|---|
| Open | $318,710 | New Conventional |
Source: REcolorado®
MLS Number: 7440986
APN: 62212-01-080
- 2163 Shady Aspen Dr
- 1951 Wildwood Pass Dr
- 11497 White Lotus Ln
- 2030 Mallorca Way
- 2131 Seaglass St
- 2145 Coldstone Way
- 10782 Lewanee Point
- 10768 Lewanee Point
- 11724 Wildwood Ridge Dr
- 10791 Spalding View
- 10787 Spalding View
- 10764 Lewanee Point
- 1830 Rose Quartz Heights
- 2232 Arikaree Heights Unit 302
- 2232 Arikaree Heights Unit 207
- 2232 Arikaree Heights Unit 205
- 2232 Arikaree Heights Unit 208
- Tymbre Plan at Victory Ridge - The Residences
- Michael Plan at Victory Ridge - The Residences
- 10771 Spalding View
- 2213 Shady Aspen Dr
- 11275 Nahcolite Point
- 1710 Wildwood Pass Dr
- 10945 Shade View
- 1881 Spring Water Point
- 11320 New Voyager Heights
- 1640 Peregrine Vista Heights
- 2032 Peridot Lp Heights
- 10650 Sapphire Falls View
- 1410 Promontory Bluff View
- 10691 Cadence Point
- 11148 Falling Snow Ln
- 977 Salmon Pond Way
- 1050 Milano Point Point
- 2555 Raywood View
- 13363 Positano Point
- 50 Spectrum Loop
- 185 Polaris Point Loop
- 13280 Trolley View
- 1721 Telstar St

