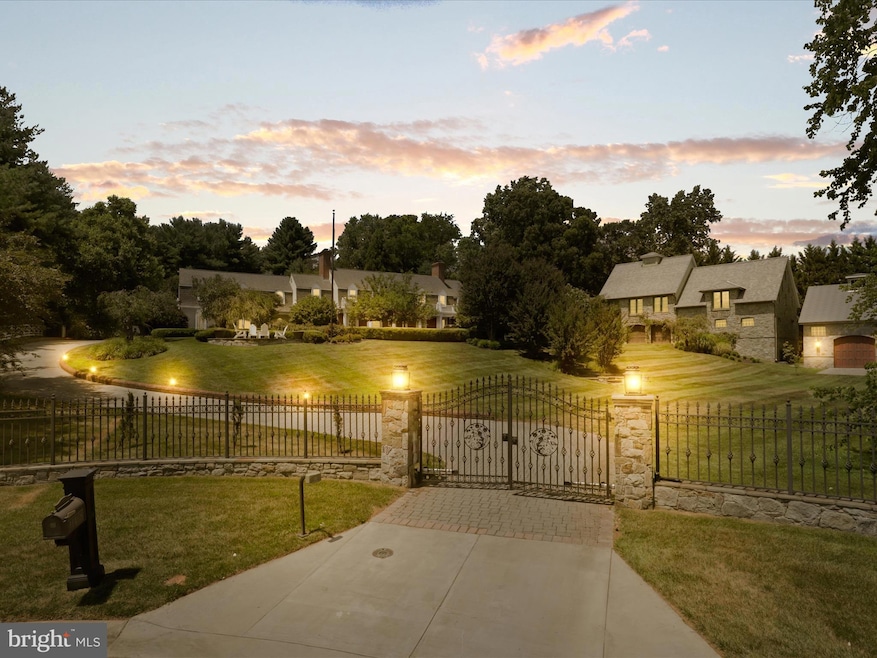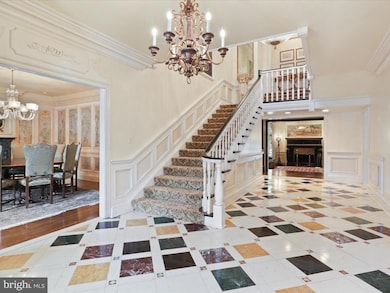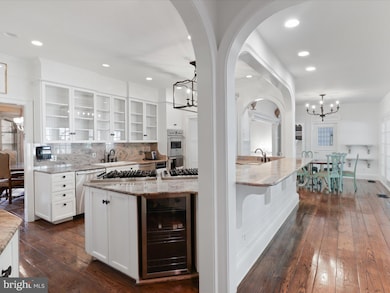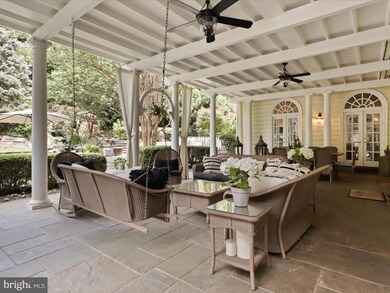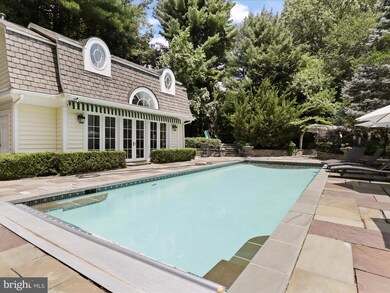
11408 Highland Farm Ct Potomac, MD 20854
Highlights
- Second Kitchen
- Home Theater
- Second Garage
- Potomac Elementary School Rated A
- Cabana
- Sauna
About This Home
As of September 2024Paradise on the Potomac – This headlined home, written up in the Washington Post and featured on HGTV, is ready for its next owners. Built in 1989 by master builder Patrick Cullinane the main house is reminiscent of a manor home from Williamsburg. A complete renovation and large addition in the early 2000s transformed the home in an Italian villa style with an additional garage other rooms and even a grotto. Each room is unique with numerous custom fixtures, painted and wallpapered murals that transport you back to Rome in the 1800s. Updates and the modern conveniences are integrated into the space including the media room enhancements, gym and basketball courts, heated pool with separate pool house, upstairs laundry and updated chef’s kitchen ready for both the grand banquet and breakfast for two. Entering the foyer, with its gorgeous ivory marble floor inlaid with multicolored diamond tiles and custom carved transoms, will take your breath away with the view of the dining room on one side, family room and formal living room and open main staircase to the upstairs. Heading left you can access, the chef’s kitchen, morning room and breakfast room with a beautiful lanai just outside that can be used for multiple seasons. Heading right, you can access the library, office and media rooms all uniquely decorated. Towards the back, is a bar stylized like a European pub complete with replicas of 1800s streetlamps for lighting. Tucked away in the media room is a secret door to the downstairs grotto with fountain that opens to a gaming room and wine cellar unlike anything else in the area. The primary suite, voted most romantic by HGTV, includes a spa bath and dressing room for her, and a separate bath and dressing area for him. Bonus bedroom accessible from the primary suite includes a sauna and steam bath. All remaining bedrooms are suites with adjoining baths. The basement has a large playroom with separate storage, kitchen and suite areas. Above the 3 car garage is a separate apartment, gym and banquet area. An additional large open barn has been recently added. The estate grounds are spectacular complete with pool area, water fall fed koi pond and terrace, grilling area stunning arbor and several sets of stairs and peaceful places to sit and enjoy nature. This home has so many features, custom created built-ins and finishes, many unique flourishes but ready for your touches.
Home Details
Home Type
- Single Family
Est. Annual Taxes
- $33,945
Year Built
- Built in 1989 | Remodeled in 2009
Lot Details
- 2 Acre Lot
- Cul-De-Sac
- Split Rail Fence
- Property is Fully Fenced
- Stone Retaining Walls
- Electric Fence
- Landscaped
- Extensive Hardscape
- No Through Street
- Private Lot
- Premium Lot
- Sprinkler System
- Back Yard
- Property is zoned RE2
Parking
- 6 Car Attached Garage
- Second Garage
- Front Facing Garage
- Rear-Facing Garage
- Garage Door Opener
- Driveway
Home Design
- Colonial Architecture
- Brick Exterior Construction
- Permanent Foundation
- Architectural Shingle Roof
- Slate Roof
- Stone Siding
Interior Spaces
- Property has 3 Levels
- Dual Staircase
- Built-In Features
- Bar
- Chair Railings
- Crown Molding
- Paneling
- Beamed Ceilings
- Two Story Ceilings
- Skylights
- Recessed Lighting
- 11 Fireplaces
- Fireplace Mantel
- Double Pane Windows
- Palladian Windows
- Stained Glass
- Atrium Windows
- Window Screens
- French Doors
- Atrium Doors
- Six Panel Doors
- Mud Room
- Entrance Foyer
- Great Room
- Family Room Off Kitchen
- Living Room
- Formal Dining Room
- Home Theater
- Office or Studio
- Library
- Game Room
- Hobby Room
- Sauna
- Home Gym
- Finished Basement
- Heated Basement
Kitchen
- Gourmet Kitchen
- Second Kitchen
- Breakfast Room
- Double Oven
- Down Draft Cooktop
- Ice Maker
- Dishwasher
- Disposal
Flooring
- Wood
- Carpet
- Marble
- Tile or Brick
Bedrooms and Bathrooms
- 8 Bedrooms
- En-Suite Primary Bedroom
- En-Suite Bathroom
- In-Law or Guest Suite
Laundry
- Laundry on upper level
- Front Loading Dryer
- Front Loading Washer
Eco-Friendly Details
- Air Purifier
Pool
- Cabana
- Private Pool
Outdoor Features
- Multiple Balconies
- Patio
- Waterfall on Lot
- Water Fountains
- Exterior Lighting
- Gazebo
- Outdoor Grill
- Playground
- Porch
Schools
- Winston Churchill High School
Utilities
- Forced Air Zoned Heating and Cooling System
- Vented Exhaust Fan
- Natural Gas Water Heater
Community Details
- No Home Owners Association
- Built by Patrick Cullinane/Natelli
- Saddle Ridge Subdivision
Listing and Financial Details
- Tax Lot 77
- Assessor Parcel Number 160602472936
Ownership History
Purchase Details
Home Financials for this Owner
Home Financials are based on the most recent Mortgage that was taken out on this home.Purchase Details
Home Financials for this Owner
Home Financials are based on the most recent Mortgage that was taken out on this home.Purchase Details
Map
Similar Homes in Potomac, MD
Home Values in the Area
Average Home Value in this Area
Purchase History
| Date | Type | Sale Price | Title Company |
|---|---|---|---|
| Deed | $4,500,000 | Rgs Title | |
| Deed | $3,600,000 | Fidelity National Title | |
| Deed | -- | -- |
Mortgage History
| Date | Status | Loan Amount | Loan Type |
|---|---|---|---|
| Open | $4,000,000 | New Conventional | |
| Previous Owner | $2,984,225 | Construction | |
| Previous Owner | $1,083,000 | Adjustable Rate Mortgage/ARM |
Property History
| Date | Event | Price | Change | Sq Ft Price |
|---|---|---|---|---|
| 09/06/2024 09/06/24 | Sold | $4,500,000 | 0.0% | $189 / Sq Ft |
| 07/28/2024 07/28/24 | Pending | -- | -- | -- |
| 07/25/2024 07/25/24 | For Sale | $4,500,000 | +25.0% | $189 / Sq Ft |
| 09/15/2020 09/15/20 | Sold | $3,600,000 | -9.9% | $151 / Sq Ft |
| 06/22/2020 06/22/20 | Pending | -- | -- | -- |
| 02/04/2020 02/04/20 | For Sale | $3,995,000 | -- | $168 / Sq Ft |
Tax History
| Year | Tax Paid | Tax Assessment Tax Assessment Total Assessment is a certain percentage of the fair market value that is determined by local assessors to be the total taxable value of land and additions on the property. | Land | Improvement |
|---|---|---|---|---|
| 2024 | $34,257 | $2,913,200 | $883,300 | $2,029,900 |
| 2023 | $33,945 | $2,827,800 | $0 | $0 |
| 2022 | $30,217 | $2,742,400 | $0 | $0 |
| 2021 | $29,187 | $2,657,000 | $883,300 | $1,773,700 |
| 2020 | $29,166 | $2,657,000 | $883,300 | $1,773,700 |
| 2019 | $29,133 | $2,657,000 | $883,300 | $1,773,700 |
| 2018 | $31,197 | $2,839,800 | $883,300 | $1,956,500 |
| 2017 | $32,392 | $2,836,800 | $0 | $0 |
| 2016 | -- | $2,833,800 | $0 | $0 |
| 2015 | $30,031 | $2,830,800 | $0 | $0 |
| 2014 | $30,031 | $2,830,800 | $0 | $0 |
Source: Bright MLS
MLS Number: MDMC2138234
APN: 06-02472936
- 11400 Highland Farm Ct
- 11409 Highland Farm Ct
- 11401 Highland Farm Ct
- 11804 Piney Glen Ln
- 11620 Piney Spring Ln
- 11510 Highland Farm Rd
- 11209 Greenbriar Preserve Ln
- 13017 Glen Rd
- 11208 Tara Rd
- 11009 Piney Meetinghouse Rd
- 1 Lake Potomac Ct
- 11205 Spur Wheel Ln
- 11509 Lake Potomac Dr
- 10711 Red Barn Ln
- 11108 Potomac View Dr
- 11915 Glen Mill Rd
- 12000 River Rd
- 11900 River Rd
- 10613 Rivers Bend Ln
- 12020 Wetherfield Ln
