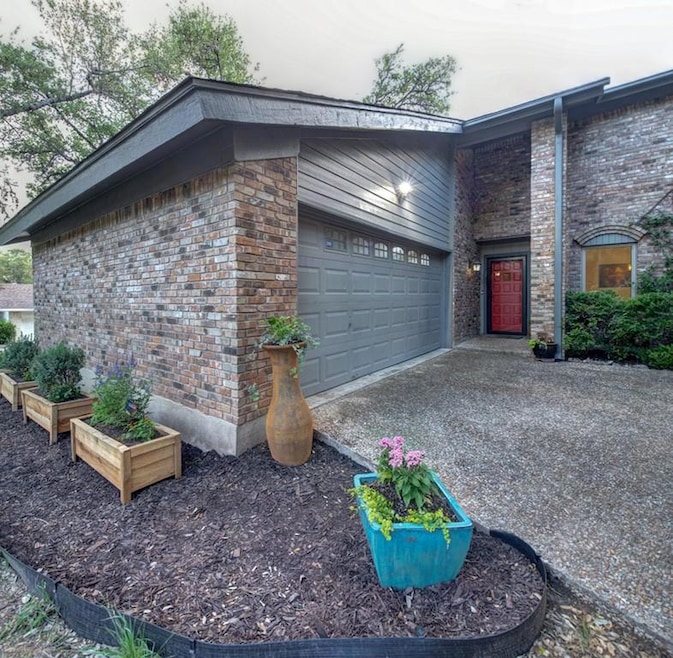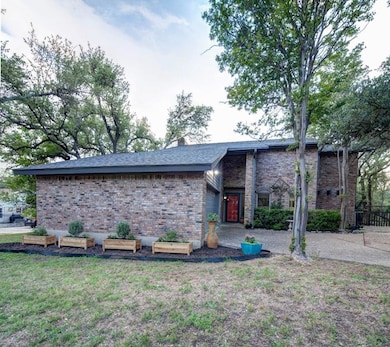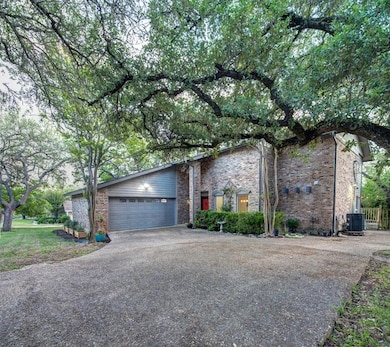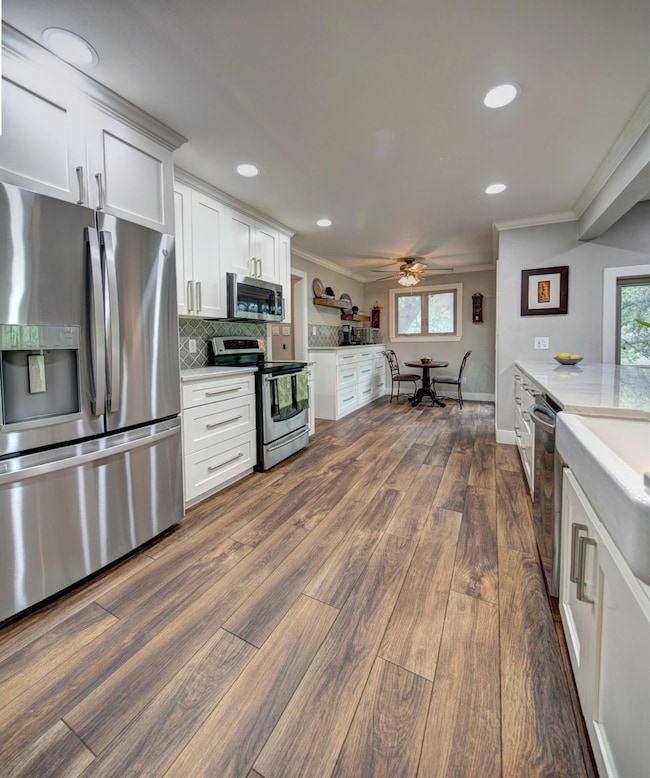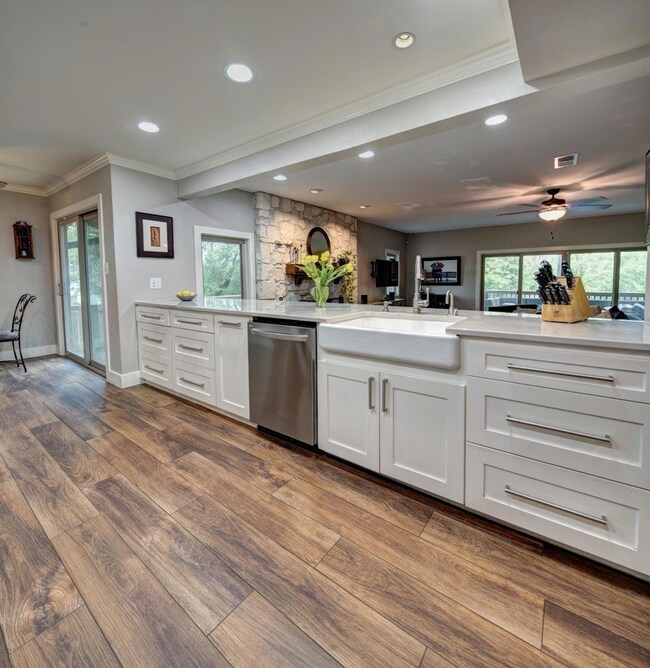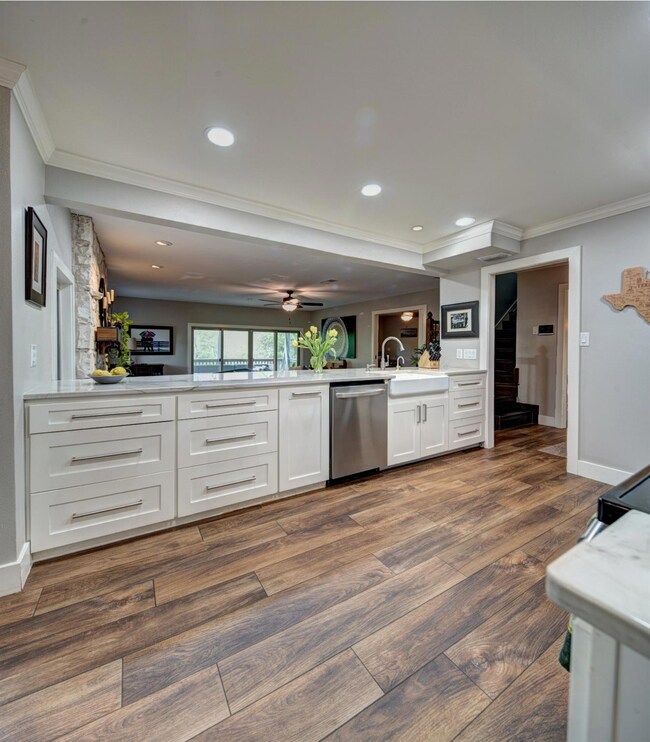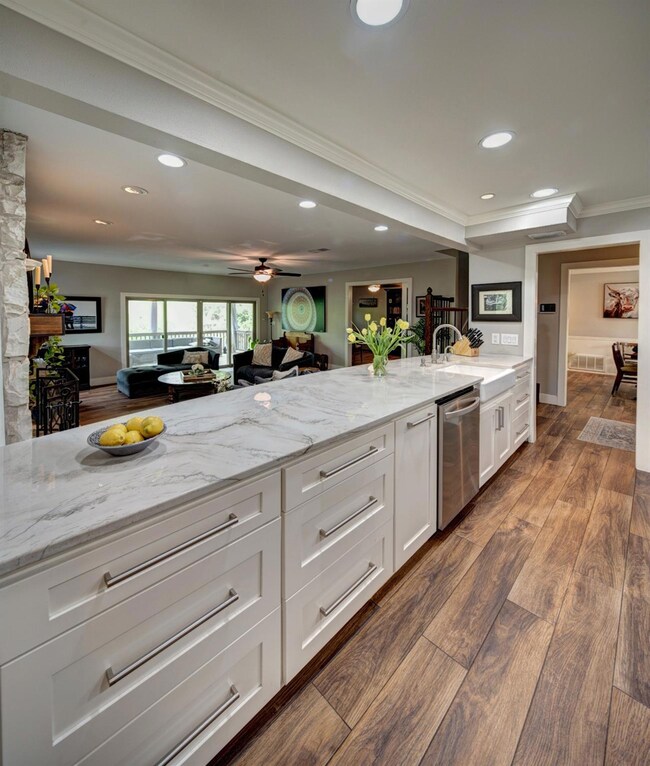11408 Spicewood Pkwy Austin, TX 78750
Bull Creek NeighborhoodHighlights
- On Golf Course
- Open Floorplan
- Clubhouse
- Spicewood Elementary School Rated A
- Mature Trees
- Property is near a clubhouse
About This Home
Charming kitchen open to the living room, ample countertop space, perfect for meal preparation and entertaining. The stylish farmhouse sink adds a touch of classic elegance, while the energy-efficient appliances offer modern convenience and savings. Enjoy a bright
and inviting start to your day in the quaint breakfast area, or step outside to your side deck.
Top-rated schools, active neighborhood, Balcones Country club offers social, tennis, and golf memberships, yoga studio
Listing Agent
Pacesetter Properties Brokerage Phone: (512) 577-8697 License #0638365 Listed on: 07/16/2025
Home Details
Home Type
- Single Family
Est. Annual Taxes
- $13,100
Year Built
- Built in 1976
Lot Details
- 0.33 Acre Lot
- On Golf Course
- West Facing Home
- Wood Fence
- Sprinkler System
- Mature Trees
- Many Trees
- Back Yard Fenced and Front Yard
Parking
- 2 Car Attached Garage
- Side Facing Garage
- Aggregate Flooring
- Single Garage Door
- Garage Door Opener
- Circular Driveway
Property Views
- Golf Course
- Woods
- Park or Greenbelt
Home Design
- Brick Exterior Construction
- Slab Foundation
- Shingle Roof
- HardiePlank Type
Interior Spaces
- 2,971 Sq Ft Home
- 2-Story Property
- Open Floorplan
- Crown Molding
- Ceiling Fan
- Recessed Lighting
- Wood Burning Fireplace
- Double Pane Windows
- ENERGY STAR Qualified Windows
- Vinyl Clad Windows
- Window Screens
- Living Room with Fireplace
- Multiple Living Areas
- Storage
- Attic Fan
Kitchen
- Breakfast Bar
- Convection Oven
- Built-In Electric Range
- Microwave
- ENERGY STAR Qualified Refrigerator
- Dishwasher
- Kitchen Island
- Disposal
- Instant Hot Water
Flooring
- Carpet
- Tile
Bedrooms and Bathrooms
- 5 Bedrooms | 1 Main Level Bedroom
- Walk-In Closet
- Double Vanity
- Soaking Tub
Home Security
- Security System Owned
- Smart Thermostat
- Fire and Smoke Detector
Outdoor Features
- Balcony
- Deck
- Covered patio or porch
Location
- Property is near a clubhouse
- Property is near a golf course
Schools
- Spicewood Elementary School
- Canyon Vista Middle School
- Westwood High School
Utilities
- Central Heating and Cooling System
- Vented Exhaust Fan
- ENERGY STAR Qualified Water Heater
- High Speed Internet
Listing and Financial Details
- Security Deposit $3,900
- Tenant pays for all utilities
- Negotiable Lease Term
- $50 Application Fee
- Assessor Parcel Number 01701506060000
- Tax Block D
Community Details
Overview
- Property has a Home Owners Association
- Spicewood At Balcones Villages Subdivision
Amenities
- Clubhouse
Recreation
- Golf Course Community
- Community Pool
Pet Policy
- Pet Deposit $500
- Dogs and Cats Allowed
Map
Source: Unlock MLS (Austin Board of REALTORS®)
MLS Number: 4964211
APN: 174710
- 9305 Spring Hollow Dr
- 9309 Cedar Forest Dr
- 9404 Arch Hill Cir
- 11906 Arch Hill Dr
- 11532 Spicewood Pkwy
- 10006 Mandeville Cir
- 9202 Spring Hollow Dr
- 9107 Cedar Crest Dr
- 11512 Tin Cup Dr Unit 103
- 8908 Spring Lake Dr
- 11001 Spicewood Club Dr
- 10810 Spicewood Pkwy
- 9220 Evening Primrose Path
- 11311 Pickfair Dr
- 9228 Limoncillo Dr
- 11923 Brookwood Cir
- 8915 Fairway Hill Dr
- 9707 Anderson Mill Rd Unit 32
- 9707 Anderson Mill Rd Unit 24
- 9707 Anderson Mill Rd Unit 31
- 9409 Cedar Crest Dr
- 11558 Spicewood Pkwy Unit 13
- 9006 Balcones Club Dr Unit 6
- 9006 Balcones Club Dr
- 11914 Swan Dr
- 10307 Burmaster Ln Unit A
- 10309 Burmaster Ln Unit B
- 11911 Brookwood Rd
- 10400 Burmaster Ln Unit A
- 11608 Spicewood Pkwy Unit 30
- 11502 Champion Dr
- 10509 Doering Ln
- 12118 Old Stage Trail
- 11519 Pecan Creek Pkwy Unit 23
- 10312 Timbercrest Ln
- 9202 Brigadoon Cove
- 12300 Hymeadow Dr
- 10429 Firethorn Ln
- 13355 N Highway 183
- 11514 Sandy Loam Trail
