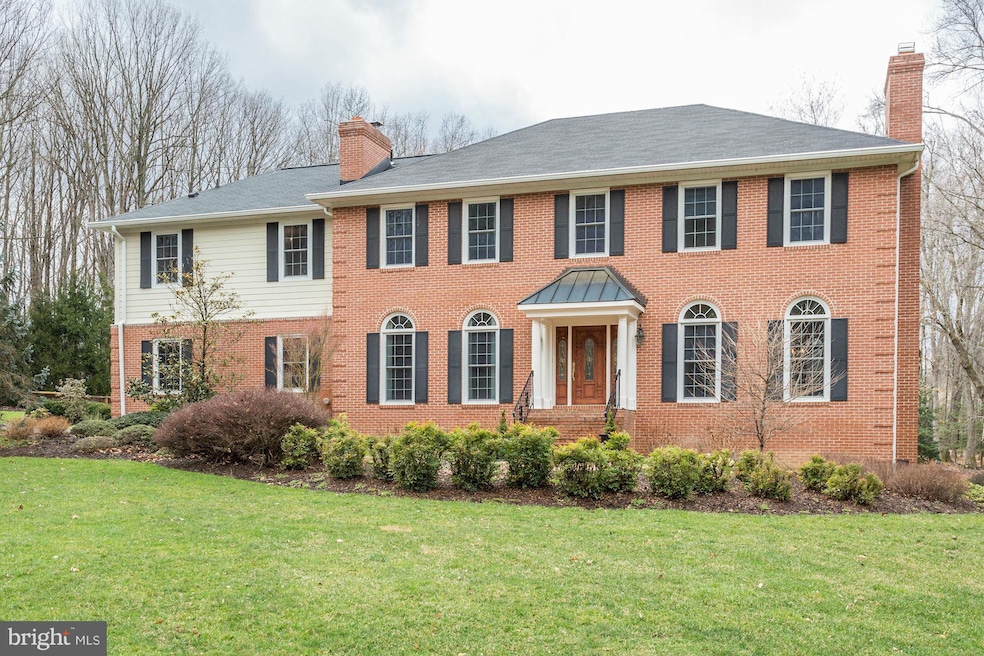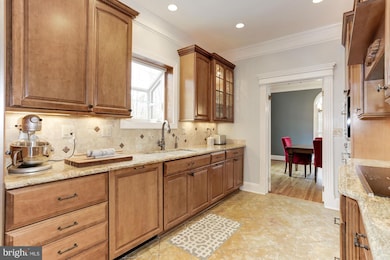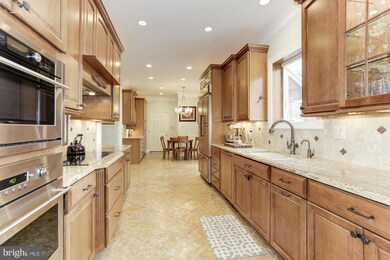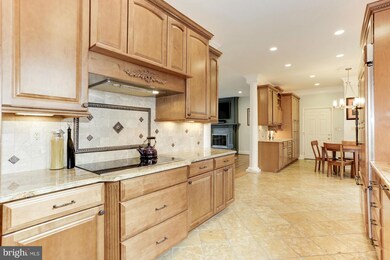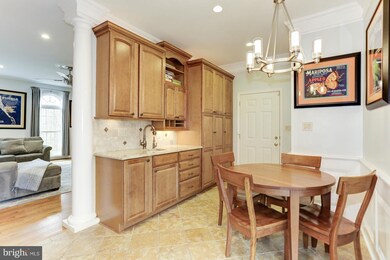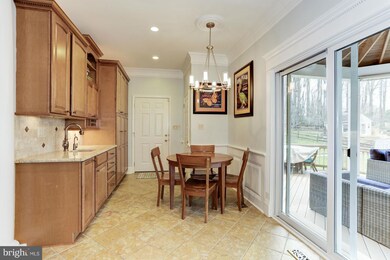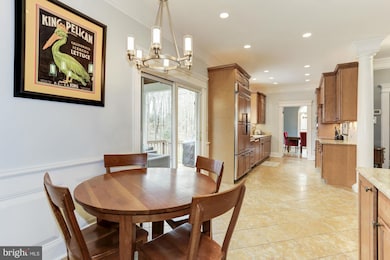
11408 Valley Stream Ct Great Falls, VA 22066
Highlights
- Cabana
- Eat-In Gourmet Kitchen
- Traditional Floor Plan
- Forestville Elementary School Rated A
- Colonial Architecture
- Wood Flooring
About This Home
As of July 2017Spacious 4650 Sf. 6+ acres, beautiful custom estate w/ gorgeously appointed rooms that mix modern appeal w/ a classic floor plan. Custom millwork, 9 ft. ceilings, 2 story foyer, sumptuous master suite w/ sitting/dressing room, prof'l quality KIT w/ SS appl, custom cabinetry, lovely grounds w/salt water pool, spa, cabana, relaxing back porch. Light/bright walk out bsmt, w/ legal BR+full bath.
Home Details
Home Type
- Single Family
Est. Annual Taxes
- $15,419
Year Built
- Built in 1986
Lot Details
- 6.37 Acre Lot
- Property is zoned 100
Parking
- 2 Car Attached Garage
- Garage Door Opener
Home Design
- Colonial Architecture
- Brick Exterior Construction
- Asphalt Roof
Interior Spaces
- Property has 3 Levels
- Traditional Floor Plan
- Chair Railings
- Crown Molding
- Ceiling height of 9 feet or more
- Ceiling Fan
- Recessed Lighting
- 3 Fireplaces
- Gas Fireplace
- Window Treatments
- French Doors
- Entrance Foyer
- Family Room Off Kitchen
- Living Room
- Dining Room
- Den
- Game Room
- Wood Flooring
Kitchen
- Eat-In Gourmet Kitchen
- Double Oven
- Cooktop
- Microwave
- Ice Maker
- Dishwasher
- Upgraded Countertops
- Disposal
Bedrooms and Bathrooms
- 5 Bedrooms
- En-Suite Primary Bedroom
- En-Suite Bathroom
- 4.5 Bathrooms
Laundry
- Laundry Room
- Front Loading Dryer
- Front Loading Washer
Finished Basement
- Heated Basement
- Rear and Side Entry
- Natural lighting in basement
Pool
- Cabana
- Private Pool
Outdoor Features
- Shed
Schools
- Forestville Elementary School
- Langley High School
Utilities
- Forced Air Zoned Heating and Cooling System
- Vented Exhaust Fan
- Well
- Natural Gas Water Heater
- Water Conditioner is Owned
- Septic Tank
Community Details
- No Home Owners Association
- Valley Stream Subdivision
Listing and Financial Details
- Tax Lot 22
- Assessor Parcel Number 6-2-8- -22
Ownership History
Purchase Details
Purchase Details
Home Financials for this Owner
Home Financials are based on the most recent Mortgage that was taken out on this home.Purchase Details
Home Financials for this Owner
Home Financials are based on the most recent Mortgage that was taken out on this home.Purchase Details
Home Financials for this Owner
Home Financials are based on the most recent Mortgage that was taken out on this home.Purchase Details
Home Financials for this Owner
Home Financials are based on the most recent Mortgage that was taken out on this home.Similar Homes in the area
Home Values in the Area
Average Home Value in this Area
Purchase History
| Date | Type | Sale Price | Title Company |
|---|---|---|---|
| Interfamily Deed Transfer | -- | None Available | |
| Deed | $1,350,000 | None Available | |
| Warranty Deed | $1,400,000 | -- | |
| Deed | $925,000 | -- | |
| Deed | $575,000 | -- |
Mortgage History
| Date | Status | Loan Amount | Loan Type |
|---|---|---|---|
| Open | $1,080,000 | New Conventional | |
| Previous Owner | $1,115,000 | New Conventional | |
| Previous Owner | $1,120,000 | New Conventional | |
| Previous Owner | $740,000 | No Value Available | |
| Previous Owner | $460,000 | No Value Available |
Property History
| Date | Event | Price | Change | Sq Ft Price |
|---|---|---|---|---|
| 07/27/2017 07/27/17 | Sold | $1,350,000 | -5.3% | $290 / Sq Ft |
| 06/19/2017 06/19/17 | Pending | -- | -- | -- |
| 06/05/2017 06/05/17 | Price Changed | $1,425,000 | -4.7% | $306 / Sq Ft |
| 03/12/2017 03/12/17 | For Sale | $1,495,000 | +6.8% | $322 / Sq Ft |
| 07/21/2014 07/21/14 | Sold | $1,400,000 | -6.4% | $301 / Sq Ft |
| 06/12/2014 06/12/14 | Pending | -- | -- | -- |
| 04/29/2014 04/29/14 | For Sale | $1,495,000 | -- | $322 / Sq Ft |
Tax History Compared to Growth
Tax History
| Year | Tax Paid | Tax Assessment Tax Assessment Total Assessment is a certain percentage of the fair market value that is determined by local assessors to be the total taxable value of land and additions on the property. | Land | Improvement |
|---|---|---|---|---|
| 2024 | $19,943 | $1,721,440 | $867,000 | $854,440 |
| 2023 | $18,773 | $1,663,550 | $834,000 | $829,550 |
| 2022 | $17,531 | $1,533,140 | $779,000 | $754,140 |
| 2021 | $14,752 | $1,257,110 | $677,000 | $580,110 |
| 2020 | $14,678 | $1,240,210 | $677,000 | $563,210 |
| 2019 | $14,484 | $1,223,810 | $677,000 | $546,810 |
| 2018 | $14,447 | $1,220,710 | $677,000 | $543,710 |
| 2017 | $14,196 | $1,222,720 | $677,000 | $545,720 |
| 2016 | $15,419 | $1,330,940 | $677,000 | $653,940 |
| 2015 | $14,708 | $1,317,910 | $677,000 | $640,910 |
| 2014 | $15,644 | $1,404,960 | $654,000 | $750,960 |
Agents Affiliated with this Home
-
Laura Biederman

Seller's Agent in 2017
Laura Biederman
Real Living at Home
(202) 309-1350
91 Total Sales
-
Nancy Sorensen - Willson

Buyer's Agent in 2017
Nancy Sorensen - Willson
Long & Foster
(703) 899-7143
124 Total Sales
-
J
Seller's Agent in 2014
Jane Price
Weichert Corporate
Map
Source: Bright MLS
MLS Number: 1001786145
APN: 0062-08-0022
- 11308 Seneca Cir
- 706 Crown Meadow Dr
- 865 Seneca Rd
- 11115 Streamview Ct
- 803 Blacks Hill Rd
- 748 Kentland Dr
- 11643 Blue Ridge Ln
- 11015 Ramsdale Ct
- 11010 Ramsdale Ct
- 11112 Corobon Ln
- 11108 Corobon Ln
- 11721 Plantation Dr
- 1011 Preserve Ct
- 11748 Thomas Ave
- 11121 Elmview Place
- 11200 Elmview Place
- 544 Utterback Store Rd
- 10918 Lake Windermere Dr
- 11608 Leesburg Pike
- 11706 Leesburg Pike
