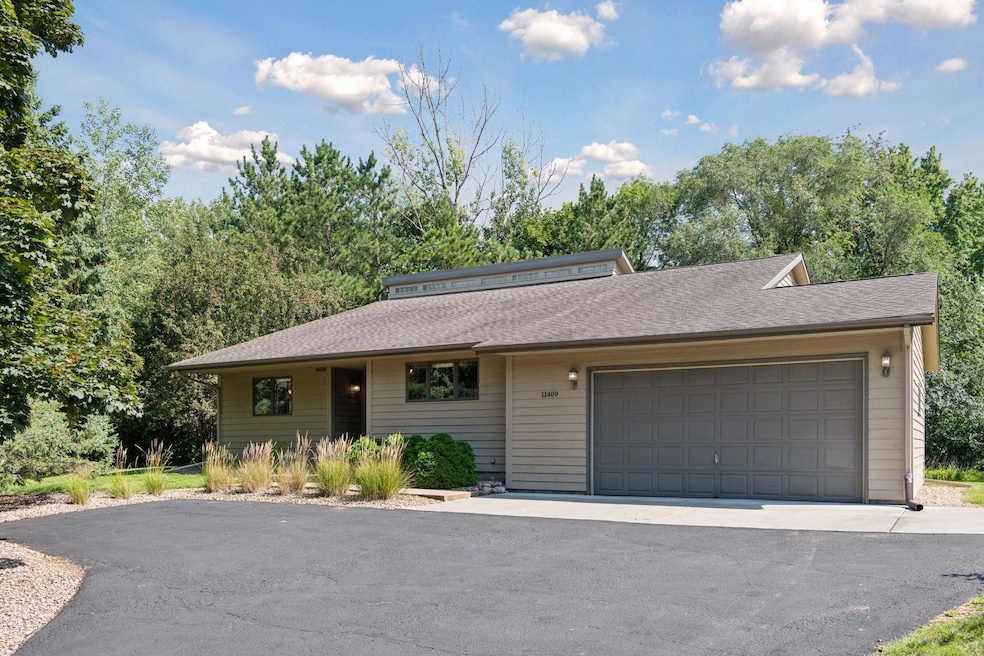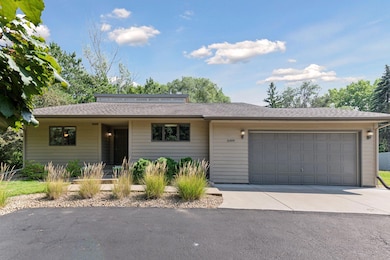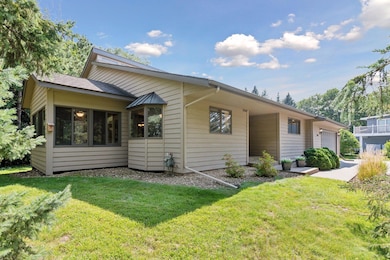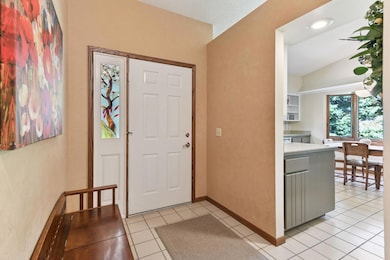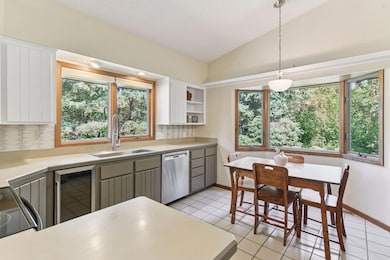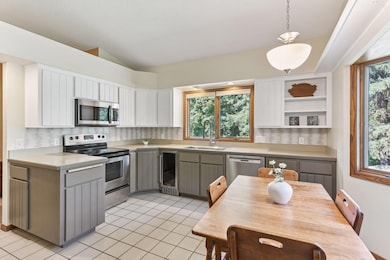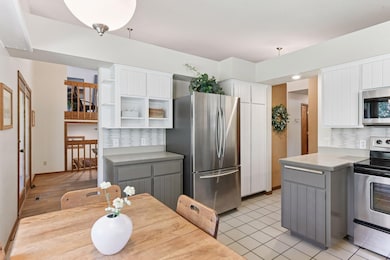11409 Bren Rd Hopkins, MN 55343
Estimated payment $3,336/month
Highlights
- Deck
- Vaulted Ceiling
- Home Office
- Hopkins Senior High School Rated A-
- No HOA
- Stainless Steel Appliances
About This Home
Welcome to 11409 Bren Road. Step inside to a welcoming entryway, complete with tile flooring and a unique stained-glass window. Adjacent is the sizable eat-in kitchen, boasting stainless steel appliances, tile backsplash, dedicated pantry, ample counterspace & cabinetry, along with a large bay window. The dining room features a vaulted ceiling and opens to the living and family rooms, lending to a spacious and airy feeling. A glass patio door leads out to the three-season porch, providing a place to relax with numerous windows and access to the backyard. A large main-level room, currently used as an office, could make a great crafting room or workshop if desired. A convenient half-bath is also located on the main level, and just down the hall is a door to the garage. Upstairs, the living room includes vinyl flooring, vaulted ceilings with glass block windows along the ridge, and a sliding glass door to the expansive deck that runs the full length of the home. The primary bedroom includes a gigantic walk-in closet with a vanity and sink, as well as a patio door out to the deck. A second bedroom with a vaulted ceiling is also located upstairs. Across the hallway is a full bathroom with separate tub and shower, tile flooring, linen closet, and access to a bonus storage space. Downstairs, the family room features an electric fireplace with a brick mantle, wet bar tucked away in the closet, and a door out to the rear patio in the backyard. Additionally, two bedrooms are located in the basement, along with another three-quarter bathroom. The laundry room houses the mechanicals and provides a second point of access to the oversized two-car garage with an 8-foot-tall door. The driveway has been newly seal-coated as well. The backyard, which includes a 6x12 ft shed, is private and features wooded views, providing a nice setting for bonfires and enjoying the outdoors. Great Minnetonka location near Lone Lake Park which provides access to walking and mountain biking trails, playgrounds, tennis, pickleball & basketball courts, and playing fields. Shady Oak Lake and Bryant Lake Park are also nearby for those who enjoy the beach. Downtown Hopkins is a few minutes away for dining, shopping, and entertainment, along with easy access to Highway 62 and 169 for moving about the metro.
Home Details
Home Type
- Single Family
Est. Annual Taxes
- $5,915
Year Built
- Built in 1985
Lot Details
- 0.5 Acre Lot
- Lot Dimensions are 143x303x30x246
Parking
- 2 Car Attached Garage
Home Design
- Split Level Home
- Architectural Shingle Roof
- Wood Siding
Interior Spaces
- Vaulted Ceiling
- Brick Fireplace
- Electric Fireplace
- Family Room
- Living Room
- Dining Room
- Home Office
Kitchen
- Range
- Microwave
- Dishwasher
- Wine Cooler
- Stainless Steel Appliances
- Disposal
- The kitchen features windows
Bedrooms and Bathrooms
- 4 Bedrooms
Laundry
- Laundry Room
- Dryer
- Washer
Finished Basement
- Walk-Out Basement
- Crawl Space
- Natural lighting in basement
Outdoor Features
- Deck
- Porch
Utilities
- Forced Air Heating and Cooling System
- 200+ Amp Service
Community Details
- No Home Owners Association
- Glass Add Subdivision
Listing and Financial Details
- Assessor Parcel Number 3511722410019
Map
Home Values in the Area
Average Home Value in this Area
Tax History
| Year | Tax Paid | Tax Assessment Tax Assessment Total Assessment is a certain percentage of the fair market value that is determined by local assessors to be the total taxable value of land and additions on the property. | Land | Improvement |
|---|---|---|---|---|
| 2024 | $5,915 | $485,000 | $196,300 | $288,700 |
| 2023 | $5,606 | $474,800 | $196,300 | $278,500 |
| 2022 | $5,150 | $459,100 | $196,300 | $262,800 |
| 2021 | $5,123 | $410,700 | $178,400 | $232,300 |
| 2020 | $5,434 | $413,300 | $178,400 | $234,900 |
| 2019 | $5,021 | $415,300 | $178,400 | $236,900 |
| 2018 | $4,871 | $389,100 | $184,000 | $205,100 |
| 2017 | $4,508 | $336,500 | $150,100 | $186,400 |
| 2016 | $5,003 | $360,300 | $151,900 | $208,400 |
| 2015 | $5,431 | $380,100 | $147,000 | $233,100 |
| 2014 | -- | $332,100 | $147,000 | $185,100 |
Property History
| Date | Event | Price | List to Sale | Price per Sq Ft |
|---|---|---|---|---|
| 11/21/2025 11/21/25 | Price Changed | $540,000 | -0.9% | $215 / Sq Ft |
| 10/13/2025 10/13/25 | Price Changed | $545,000 | -0.9% | $217 / Sq Ft |
| 09/04/2025 09/04/25 | For Sale | $549,900 | -- | $219 / Sq Ft |
Purchase History
| Date | Type | Sale Price | Title Company |
|---|---|---|---|
| Warranty Deed | $189,900 | -- |
Source: NorthstarMLS
MLS Number: 6779041
APN: 35-117-22-41-0019
- 11413 Bren Rd
- 5901 Abbott Place
- 5954 Lone Lake Loop
- 5923 Abbott Ct
- 5742 Shady Oak Rd S Unit 7
- 5998 Chasewood Pkwy Unit 1
- 6048 Chasewood Pkwy Unit 204
- 6020 Chasewood Pkwy Unit 203
- 5623 Pompano Dr
- 5621 Pompano Dr
- 5985 Rowland Rd Unit 206
- 6229 Morningside Cir
- 12197 Orchard Hill
- 5470 Rowland Rd
- 5643 Green Circle Dr Unit 312
- 6574 Cherokee Trail W
- 5697 Green Circle Dr Unit 219
- 5480 Maple Ridge Ct
- 1252 Trailwood S
- 5607 Green Circle Dr Unit 210
- 11050 Red Circle Dr
- 10950 Red Circle Dr
- 11001 Bren Rd E
- 10400 Bren Rd E
- 10745 Smetana Rd
- 5645 Green Circle Dr Unit 204
- 10101 Bren Rd E
- 6426 City Pkwy W
- 6572 Regency Ln
- 1025 Smetana Rd Unit 3
- 5445-5455 Smetana Rd
- 935 11th Ave S Unit 3
- 930 Westbrooke Way Unit 930-2
- 918 9th Ave S Unit 4
- 806 Old Settlers Trail Unit 8
- 806 Old Settlers Trail Unit 7
- 924 Westbrooke Way Unit 7
- 900 9th Ave S Unit 7
- 903 11th Ave S Unit 3
- 5995 Lincoln Dr
