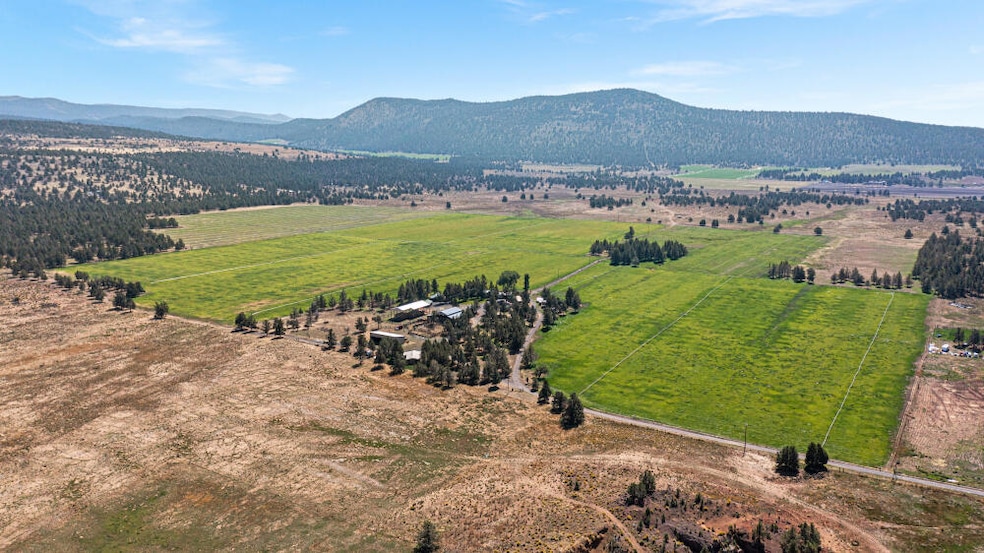
11409 Harpold Rd Klamath Falls, OR 97603
Estimated payment $13,812/month
Highlights
- Barn
- Corral
- Panoramic View
- Horse Property
- Second Garage
- 660.57 Acre Lot
About This Home
A special absentee-owner operating farm/ranch set up to operate with minimal labor costs. In 1985 Wilhem Frueh purchased 235 acres in Poe Valley and throughout the 40 years of ownership improved the ranch to 660 acres. There is a comfortable owner retreat at the ranch while he continued to build a successful engineering company in Arizona. Now retired, Wilhem continues to perfect the operation where he has done some of his best creative engineering work of his career. Wilhem has engineered a watering system that uses his proprietary irrigation Goose-Neck and U-Stake design which is more
efficient and saves water while distributing the water more evenly than traditional fixed systems. The new owner will benefit of 40 years of hands-on improvements. He is seeking to find someone to takeover and leave the Frueh Ranch operating just the way it has for so many years. Wilhem Frueh is seeking the right type of legacy-buyer, someone like himself.
Property Details
Property Type
- Other
Est. Annual Taxes
- $3,554
Year Built
- Built in 1928
Lot Details
- 660.57 Acre Lot
- Property fronts an easement
- Cross Fenced
- Barbed Wire
- Perimeter Fence
- Level Lot
- Wooded Lot
- Additional Parcels
- Property is zoned EFU/FR, EFU/FR
Parking
- 2 Car Detached Garage
- Attached Carport
- Second Garage
Property Views
- Panoramic
- Ridge
- Mountain
- Forest
- Territorial
Home Design
- 2-Story Property
- Farm
- Slab Foundation
- Frame Construction
- Metal Roof
- Concrete Perimeter Foundation
Interior Spaces
- 2,614 Sq Ft Home
- Ceiling Fan
- Self Contained Fireplace Unit Or Insert
- Double Pane Windows
- Awning
- Vinyl Clad Windows
- Aluminum Window Frames
- Living Room with Fireplace
- Laundry Room
Kitchen
- Eat-In Kitchen
- Oven
- Cooktop with Range Hood
- Dishwasher
- Kitchen Island
- Tile Countertops
Flooring
- Carpet
- Tile
- Vinyl
Bedrooms and Bathrooms
- 6 Bedrooms
- Bathtub Includes Tile Surround
Outdoor Features
- Horse Property
- Covered Deck
- Covered Patio or Porch
- Separate Outdoor Workshop
- Shed
- Storage Shed
Schools
- Bonanza Elementary School
- Bonanza Jr/Sr High School
Mobile Home
Utilities
- No Cooling
- Heating System Uses Wood
- Baseboard Heating
- Irrigation Water Rights
- Well
- Water Heater
- Fuel Tank
- Septic Tank
Additional Features
- Barn
- Corral
Listing and Financial Details
- Assessor Parcel Number R4012-00000-1500
Map
Home Values in the Area
Average Home Value in this Area
Tax History
| Year | Tax Paid | Tax Assessment Tax Assessment Total Assessment is a certain percentage of the fair market value that is determined by local assessors to be the total taxable value of land and additions on the property. | Land | Improvement |
|---|---|---|---|---|
| 2022 | $2,301 | $176,586 | -- | -- |
| 2021 | $2,301 | $171,576 | $0 | $0 |
| 2020 | $360 | $26,928 | $0 | $0 |
| 2019 | $377 | $162,160 | $0 | $0 |
| 2017 | $2,364 | $179,920 | $0 | $0 |
| 2016 | $191 | $167,400 | $0 | $0 |
| 2015 | $2,311 | $177,180 | $0 | $0 |
Property History
| Date | Event | Price | Change | Sq Ft Price |
|---|---|---|---|---|
| 08/12/2025 08/12/25 | Price Changed | $2,500,000 | -7.2% | $956 / Sq Ft |
| 08/01/2025 08/01/25 | Price Changed | $2,695,000 | -61.5% | $1,031 / Sq Ft |
| 07/31/2025 07/31/25 | Price Changed | $6,995,000 | +141.2% | $2,676 / Sq Ft |
| 06/12/2025 06/12/25 | For Sale | $2,900,000 | -- | $1,109 / Sq Ft |
Mortgage History
| Date | Status | Loan Amount | Loan Type |
|---|---|---|---|
| Closed | $478,437 | Unknown |
Similar Homes in Klamath Falls, OR
Source: Oregon Datashare
MLS Number: 220203847
APN: R4012000000150000001
- 20954 S Poe Valley Rd
- 28281 Pickett Rd
- 23131 N Poe Valley Rd
- 6165 W Langell Valley Rd
- 17550 Maupin Rd
- 19019 Drazil Rd
- 31410 Union St
- 0 Union St Unit Lot 1-5 220201994
- 2866 Carroll Ave
- 17550 S Poe Valley Rd
- 31715 Mission St
- Lot 14 White Tail
- 31643 Klamath St
- 0 Market St Unit comercial Lot 3400
- 18610 Taylor Rd
- 0 Dodds Hollow Rd Unit 895073 220200218
- 0 Nka Bly Mountain Cutoff Rd
- 33000 McCartie Ln
- 22990 Highway 50
- 35429 McCartie Ln






