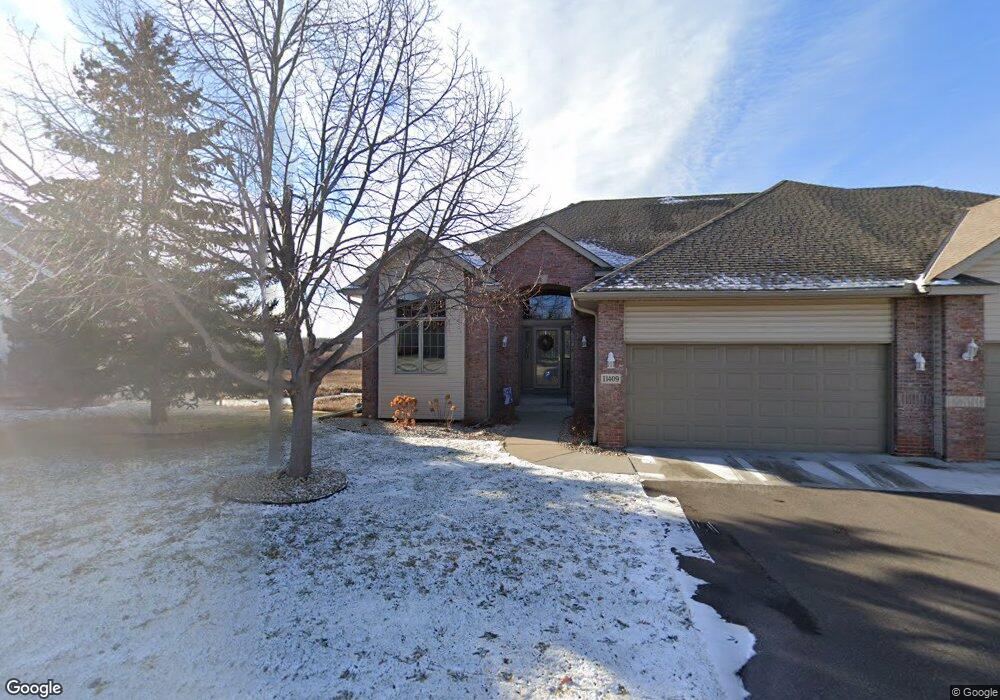11409 Preserve Ln N Champlin, MN 55316
Estimated Value: $526,000 - $554,000
4
Beds
3
Baths
1,859
Sq Ft
$291/Sq Ft
Est. Value
About This Home
This home is located at 11409 Preserve Ln N, Champlin, MN 55316 and is currently estimated at $541,457, approximately $291 per square foot. 11409 Preserve Ln N is a home located in Hennepin County with nearby schools including Dayton Elementary School, Jackson Middle School, and Champlin Park High School.
Ownership History
Date
Name
Owned For
Owner Type
Purchase Details
Closed on
Oct 21, 2020
Sold by
Sherer Cindy R
Bought by
Sherer Cindy R and The Cindy R Sherer Revocable Trust
Current Estimated Value
Purchase Details
Closed on
Apr 4, 2019
Sold by
K & K Antiques Llc
Bought by
Sherer Cindy R and Sherer Patrick H
Home Financials for this Owner
Home Financials are based on the most recent Mortgage that was taken out on this home.
Original Mortgage
$100,000
Interest Rate
3.73%
Mortgage Type
New Conventional
Purchase Details
Closed on
Jan 10, 2013
Sold by
Bf Holding Company Inc
Bought by
K & K Antiques Llc
Purchase Details
Closed on
Dec 16, 2011
Sold by
Oak Creek Builders Inc
Bought by
Bf Holding Company Inc
Purchase Details
Closed on
Aug 27, 2001
Sold by
Hidden Oaks Llc
Bought by
Oak Creek Builders Llc
Create a Home Valuation Report for This Property
The Home Valuation Report is an in-depth analysis detailing your home's value as well as a comparison with similar homes in the area
Home Values in the Area
Average Home Value in this Area
Purchase History
| Date | Buyer | Sale Price | Title Company |
|---|---|---|---|
| Sherer Cindy R | -- | Nona Title | |
| Sherer Cindy R | $365,000 | Sterling Title Llc | |
| K & K Antiques Llc | -- | None Available | |
| Bf Holding Company Inc | -- | None Available | |
| Oak Creek Builders Llc | $98,000 | -- |
Source: Public Records
Mortgage History
| Date | Status | Borrower | Loan Amount |
|---|---|---|---|
| Previous Owner | Sherer Cindy R | $100,000 |
Source: Public Records
Tax History Compared to Growth
Tax History
| Year | Tax Paid | Tax Assessment Tax Assessment Total Assessment is a certain percentage of the fair market value that is determined by local assessors to be the total taxable value of land and additions on the property. | Land | Improvement |
|---|---|---|---|---|
| 2024 | $6,295 | $521,000 | $126,000 | $395,000 |
| 2023 | $5,972 | $516,800 | $121,800 | $395,000 |
| 2022 | $5,998 | $497,000 | $122,000 | $375,000 |
| 2021 | $5,487 | $475,000 | $134,000 | $341,000 |
| 2020 | $5,549 | $433,000 | $108,000 | $325,000 |
| 2019 | $5,679 | $426,000 | $108,000 | $318,000 |
| 2018 | $5,708 | $428,000 | $118,000 | $310,000 |
| 2017 | $5,068 | $370,000 | $105,000 | $265,000 |
| 2016 | $5,251 | $369,000 | $129,000 | $240,000 |
| 2015 | $5,196 | $362,000 | $122,000 | $240,000 |
| 2014 | -- | $324,000 | $109,000 | $215,000 |
Source: Public Records
Map
Nearby Homes
- 11466 Preserve Ln N
- 11001 Preserve Cir N
- 11616 Parkside Ln N
- 10535 Forestview Cir N
- 11258 Deerwood Ln
- 10426 Hidden Oaks Ln N
- 11780 Elm Creek Rd
- 11139 Blazingstar Ct
- 11647 Magnolia Ct N
- 11043 104th Place N
- 9987 106th Place N
- 10933 Gettysburg Ave N
- 11547 Elmwood Ave N Unit 55
- 11568 Elmwood Ave N
- 10549 Lancaster Ln N
- 9667 103rd Place N
- 1376 Cobblestone Rd N
- 11477 Marketplace Dr N
- 741 S Creek Dr N
- 8458 S Pond Trail Unit 26
- 11413 Preserve Ln N
- 11405 Preserve Ln N
- 11401 Preserve Ln N
- 11417 Preserve Ln N
- 11412 Preserve Ln N
- 11421 Preserve Ln N
- 11394 Preserve Ln N
- 11414 Preserve Ln N
- 11397 Preserve Ln N
- 11390 Preserve Ln N
- 11418 Preserve Ln N
- 11393 Preserve Ln N
- 11420 Preserve Ln N
- 11425 Preserve Ln N
- 11389 Preserve Ln N
- 11384 Preserve Ln N
- 11429 Preserve Ln N
- 11385 Preserve Ln N
- 11422 Preserve Ln N
- 11380 Preserve Ln N
