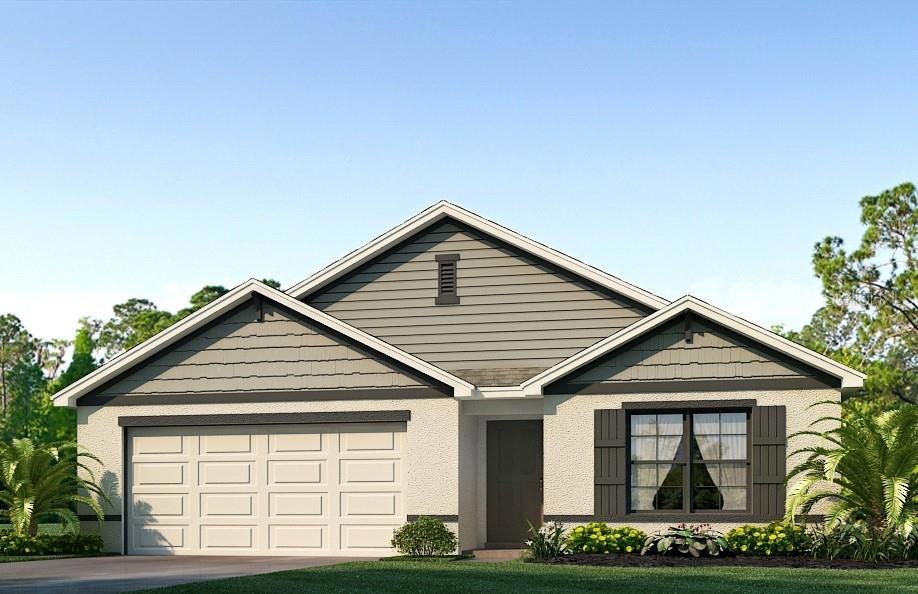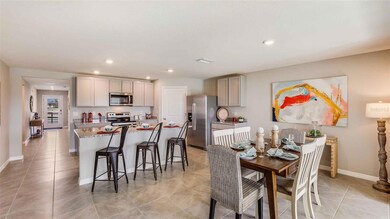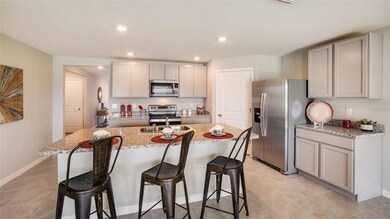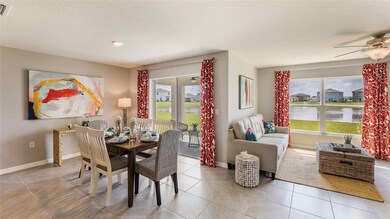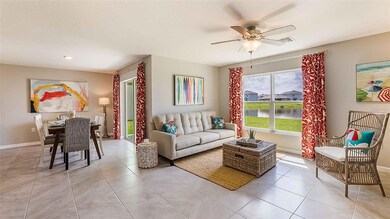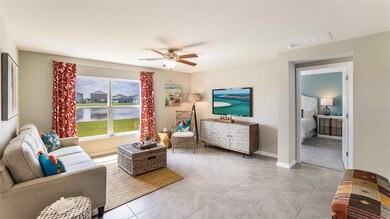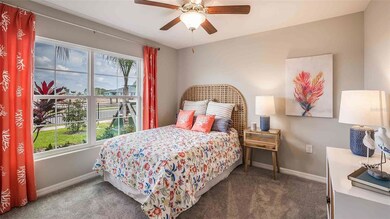
11409 SE 67th Cir Belleview, FL 34420
Estimated Value: $208,000 - $332,000
Highlights
- Under Construction
- 2 Car Attached Garage
- Central Heating and Cooling System
- Open Floorplan
- Ceramic Tile Flooring
- 2-minute walk to Cherokee Park
About This Home
As of February 2024One or more photo(s) has been virtually staged. Under Construction. This all concrete block constructed, one-story layout optimizes living space with an open concept kitchen overlooking the living area, dining room, and the outdoor covered lanai. The well-appointed kitchen comes with all appliances, including refrigerator, built-in dishwasher, electric range, and microwave. Bedroom 1, located at the back of the home for privacy, has an ensuite bathroom. Two additional bedrooms share the second bathroom. The third bedroom is located near the laundry room, which is equipped with included washer and dryer. Pictures, photographs, colors, features, and sizes are for illustration purposes only and will vary from the homes as built. Home and community information including pricing, included features, terms, availability and amenities are subject to change and prior sale at any time without notice or obligation. CRC057592.
Last Listed By
DR HORTON REALTY OF WEST CENTRAL FLORIDA Brokerage Phone: 866-475-3347 License #3151283 Listed on: 10/10/2023

Home Details
Home Type
- Single Family
Est. Annual Taxes
- $608
Year Built
- Built in 2023 | Under Construction
Lot Details
- 6,440 Sq Ft Lot
- North Facing Home
- Irrigation
- Property is zoned PUD
HOA Fees
- $44 Monthly HOA Fees
Parking
- 2 Car Attached Garage
Home Design
- Slab Foundation
- Shingle Roof
- Block Exterior
Interior Spaces
- 1,828 Sq Ft Home
- Open Floorplan
Kitchen
- Range
- Microwave
- Dishwasher
Flooring
- Carpet
- Ceramic Tile
Bedrooms and Bathrooms
- 4 Bedrooms
- 2 Full Bathrooms
Laundry
- Dryer
- Washer
Schools
- Belleview Elementary School
- Belleview Middle School
- Belleview High School
Utilities
- Central Heating and Cooling System
- Heat Pump System
- Cable TV Available
Community Details
- Autumn Glen Homeowners Association
- Built by D.R. Horton INC
- Autumn Glen Subdivision, Cali Floorplan
Listing and Financial Details
- Home warranty included in the sale of the property
- Visit Down Payment Resource Website
- Tax Lot 164
- Assessor Parcel Number 3878-164-000
Ownership History
Purchase Details
Home Financials for this Owner
Home Financials are based on the most recent Mortgage that was taken out on this home.Purchase Details
Similar Homes in Belleview, FL
Home Values in the Area
Average Home Value in this Area
Purchase History
| Date | Buyer | Sale Price | Title Company |
|---|---|---|---|
| Mcknight Edrick Nicole | $299,990 | Dhi Title Of Florida | |
| D R Horton Inc | $295,610 | Dhi Title Of Florida |
Mortgage History
| Date | Status | Borrower | Loan Amount |
|---|---|---|---|
| Open | Mcknight Edrick Nicole | $294,556 |
Property History
| Date | Event | Price | Change | Sq Ft Price |
|---|---|---|---|---|
| 02/26/2024 02/26/24 | Sold | $299,990 | 0.0% | $164 / Sq Ft |
| 12/09/2023 12/09/23 | Pending | -- | -- | -- |
| 12/04/2023 12/04/23 | Price Changed | $299,990 | +0.3% | $164 / Sq Ft |
| 10/30/2023 10/30/23 | Price Changed | $298,990 | +0.7% | $164 / Sq Ft |
| 10/10/2023 10/10/23 | For Sale | $296,990 | -- | $162 / Sq Ft |
Tax History Compared to Growth
Tax History
| Year | Tax Paid | Tax Assessment Tax Assessment Total Assessment is a certain percentage of the fair market value that is determined by local assessors to be the total taxable value of land and additions on the property. | Land | Improvement |
|---|---|---|---|---|
| 2023 | $608 | $35,700 | $35,700 | $0 |
| 2022 | -- | $29,900 | $29,900 | -- |
Agents Affiliated with this Home
-
Anne Peterson Eger
A
Seller's Agent in 2024
Anne Peterson Eger
DR HORTON REALTY OF WEST CENTRAL FLORIDA
(833) 479-1341
176 in this area
3,752 Total Sales
-
Alexis Diaz

Buyer's Agent in 2024
Alexis Diaz
EXP REALTY LLC
(407) 284-9980
2 in this area
107 Total Sales
Map
Source: Stellar MLS
MLS Number: T3478305
APN: 3878-164-000
- 6933 SE 111th Ln
- 5615 SE 113th Place
- 6910 SE 111th Place
- 11152 SE 68th Ct
- 5605 SE County Highway 484
- 5433 SE 113th St
- 11429 SE 54th Ave
- 11543 SE 58th Ct
- 11613 SE 57th Ave
- Lot 1 SE 118th St
- 12630 Us-441 S
- TBD SE 59th Ave
- 11531 SE 60th Ave
- 5708 SE 109th St
- 5703 SE 109th St
- 5715 SE 109th St
- TBD SE Robinson Rd
- 0 SE 54th Ct
- 11191 SE 55th Avenue Rd Unit 401
- 10743 SE 55th Ct
- 6884 SE 112th Ln
- 6813 SE 112th Ln
- 11369 SE 67th Cir
- 11368 SE 67th Cir
- 11373 SE 67th Cir
- 11376 SE 67th Cir
- 11372 SE 67th Cir
- 11380 SE 67th Cir
- 11377 SE 67th Cir
- 11385 SE 67th Cir
- 11389 SE 67th Cir
- 11409 SE 67th Cir
- 11384 SE 67th Cir
- 11392 SE 67th Cir
- 6813 SE 112th Ln
- 6827 SE 112th Ln
- 6841 SE 112th Ln
- 6856 SE 112th Ln
- 6855 SE 112th Ln
- 6870 SE 112th Ln
