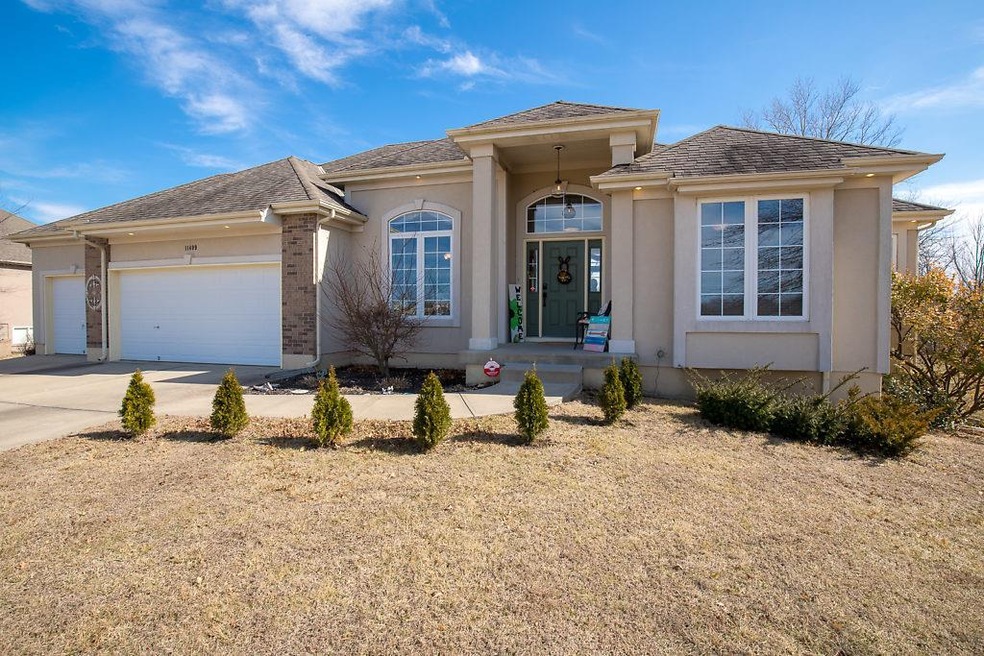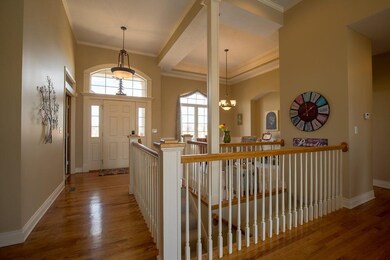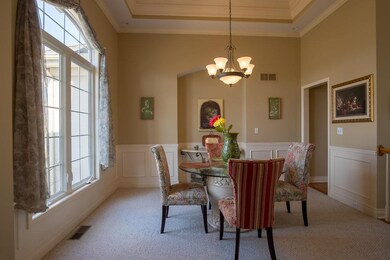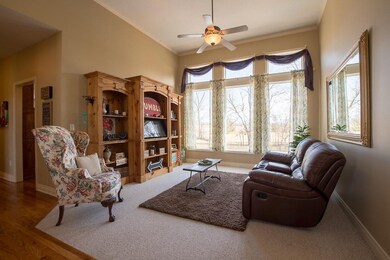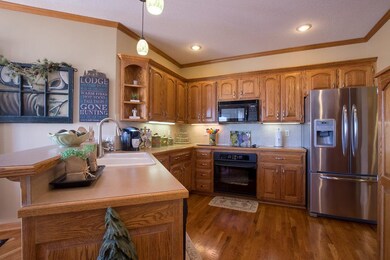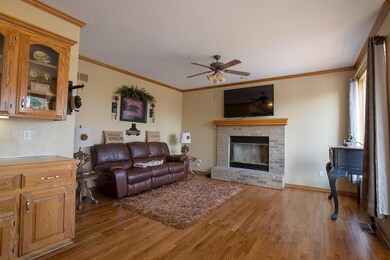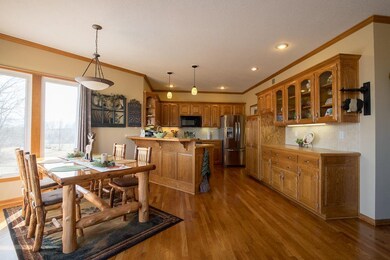
11409 Shadow Glen Ct Peculiar, MO 64078
Highlights
- Home Theater
- 52,708 Sq Ft lot
- Deck
- In Ground Pool
- Custom Closet System
- Vaulted Ceiling
About This Home
As of May 2023Price reduced! Gorgeous ranch/reverse 1.5 story w/soaring ceilings. Convenient master suite & laundry on the main level. Kitchen has a cozy hearth room that leads out to the deck overlooking the L-shaped salt water inground pool. Great room is open and inviting w/floor to ceiling windows. The lower level is a complete walk out with 3 additional bedrooms, 2 having their own baths, large media room & 2nd complete kitchen. Separate living quarters. Home sits on 1.2 acres, backs to a lovely stream & wood bridge. Custom curtains in the master bedroom do not stay.
Last Agent to Sell the Property
Crystal Kautz
RE/MAX Heritage License #200600663 Listed on: 03/31/2017
Home Details
Home Type
- Single Family
Est. Annual Taxes
- $4,300
Year Built
- Built in 2002
Lot Details
- 1.21 Acre Lot
- Home fronts a stream
- Aluminum or Metal Fence
- Level Lot
- Many Trees
HOA Fees
- $17 Monthly HOA Fees
Parking
- 3 Car Attached Garage
- Front Facing Garage
- Garage Door Opener
Home Design
- Ranch Style House
- Traditional Architecture
- Composition Roof
- Stucco
Interior Spaces
- 3,554 Sq Ft Home
- Wet Bar: All Carpet, Walk-In Closet(s), Laminate Counters, Shower Only, Carpet, Ceiling Fan(s), Cedar Closet(s), Linoleum, Fireplace, Hardwood, Wood Floor, Double Vanity, Whirlpool Tub, Cathedral/Vaulted Ceiling, Pantry
- Built-In Features: All Carpet, Walk-In Closet(s), Laminate Counters, Shower Only, Carpet, Ceiling Fan(s), Cedar Closet(s), Linoleum, Fireplace, Hardwood, Wood Floor, Double Vanity, Whirlpool Tub, Cathedral/Vaulted Ceiling, Pantry
- Vaulted Ceiling
- Ceiling Fan: All Carpet, Walk-In Closet(s), Laminate Counters, Shower Only, Carpet, Ceiling Fan(s), Cedar Closet(s), Linoleum, Fireplace, Hardwood, Wood Floor, Double Vanity, Whirlpool Tub, Cathedral/Vaulted Ceiling, Pantry
- Skylights
- Wood Burning Fireplace
- Shades
- Plantation Shutters
- Drapes & Rods
- Entryway
- Great Room
- Separate Formal Living Room
- Formal Dining Room
- Home Theater
- Home Office
- Attic Fan
Kitchen
- Eat-In Kitchen
- Electric Oven or Range
- Recirculated Exhaust Fan
- Dishwasher
- Stainless Steel Appliances
- Granite Countertops
- Laminate Countertops
- Disposal
Flooring
- Wood
- Wall to Wall Carpet
- Linoleum
- Laminate
- Stone
- Ceramic Tile
- Luxury Vinyl Plank Tile
- Luxury Vinyl Tile
Bedrooms and Bathrooms
- 4 Bedrooms
- Custom Closet System
- Cedar Closet: All Carpet, Walk-In Closet(s), Laminate Counters, Shower Only, Carpet, Ceiling Fan(s), Cedar Closet(s), Linoleum, Fireplace, Hardwood, Wood Floor, Double Vanity, Whirlpool Tub, Cathedral/Vaulted Ceiling, Pantry
- Walk-In Closet: All Carpet, Walk-In Closet(s), Laminate Counters, Shower Only, Carpet, Ceiling Fan(s), Cedar Closet(s), Linoleum, Fireplace, Hardwood, Wood Floor, Double Vanity, Whirlpool Tub, Cathedral/Vaulted Ceiling, Pantry
- Double Vanity
- Whirlpool Bathtub
- All Carpet
Laundry
- Laundry Room
- Laundry on main level
Finished Basement
- Walk-Out Basement
- Basement Fills Entire Space Under The House
- Sub-Basement: Bedroom 4
- Bedroom in Basement
Home Security
- Storm Windows
- Storm Doors
Outdoor Features
- In Ground Pool
- Deck
- Enclosed Patio or Porch
Schools
- Peculiar Elementary School
- Raymore-Peculiar High School
Utilities
- Central Air
- Heat Pump System
Additional Features
- Energy-Efficient Appliances
- Separate Entry Quarters
Community Details
- Shadow Glen Subdivision
Listing and Financial Details
- Assessor Parcel Number 2735108
Ownership History
Purchase Details
Home Financials for this Owner
Home Financials are based on the most recent Mortgage that was taken out on this home.Purchase Details
Purchase Details
Purchase Details
Home Financials for this Owner
Home Financials are based on the most recent Mortgage that was taken out on this home.Purchase Details
Home Financials for this Owner
Home Financials are based on the most recent Mortgage that was taken out on this home.Purchase Details
Home Financials for this Owner
Home Financials are based on the most recent Mortgage that was taken out on this home.Similar Homes in Peculiar, MO
Home Values in the Area
Average Home Value in this Area
Purchase History
| Date | Type | Sale Price | Title Company |
|---|---|---|---|
| Warranty Deed | -- | Security 1St Title | |
| Warranty Deed | -- | -- | |
| Warranty Deed | -- | Security 1St Title | |
| Warranty Deed | -- | Alpha Title Guaranty Inc | |
| Interfamily Deed Transfer | -- | None Available | |
| Warranty Deed | -- | Continental Tit1e |
Mortgage History
| Date | Status | Loan Amount | Loan Type |
|---|---|---|---|
| Open | $335,000 | No Value Available | |
| Previous Owner | $334,000 | New Conventional | |
| Previous Owner | $338,675 | New Conventional | |
| Previous Owner | $244,000 | New Conventional | |
| Previous Owner | $195,000 | New Conventional | |
| Previous Owner | $202,000 | Adjustable Rate Mortgage/ARM |
Property History
| Date | Event | Price | Change | Sq Ft Price |
|---|---|---|---|---|
| 05/25/2023 05/25/23 | Sold | -- | -- | -- |
| 04/23/2023 04/23/23 | Pending | -- | -- | -- |
| 04/17/2023 04/17/23 | Price Changed | $479,900 | -3.8% | $156 / Sq Ft |
| 03/24/2023 03/24/23 | Price Changed | $499,000 | -0.2% | $162 / Sq Ft |
| 03/20/2023 03/20/23 | For Sale | $499,900 | 0.0% | $162 / Sq Ft |
| 03/10/2023 03/10/23 | Pending | -- | -- | -- |
| 02/24/2023 02/24/23 | Price Changed | $499,900 | -4.8% | $162 / Sq Ft |
| 02/10/2023 02/10/23 | For Sale | $524,900 | 0.0% | $171 / Sq Ft |
| 12/27/2022 12/27/22 | Off Market | -- | -- | -- |
| 11/05/2022 11/05/22 | Price Changed | $524,900 | -4.5% | $171 / Sq Ft |
| 10/13/2022 10/13/22 | Price Changed | $549,900 | -3.5% | $179 / Sq Ft |
| 09/16/2022 09/16/22 | Price Changed | $569,900 | -1.7% | $185 / Sq Ft |
| 08/22/2022 08/22/22 | For Sale | $579,900 | +61.1% | $188 / Sq Ft |
| 08/02/2018 08/02/18 | Sold | -- | -- | -- |
| 04/09/2018 04/09/18 | Price Changed | $359,900 | -2.7% | $101 / Sq Ft |
| 03/14/2018 03/14/18 | Price Changed | $369,900 | -1.4% | $104 / Sq Ft |
| 02/17/2018 02/17/18 | Price Changed | $375,000 | -1.3% | $106 / Sq Ft |
| 10/11/2017 10/11/17 | Price Changed | $380,000 | -2.6% | $107 / Sq Ft |
| 09/11/2017 09/11/17 | Price Changed | $390,000 | -2.5% | $110 / Sq Ft |
| 04/03/2017 04/03/17 | For Sale | $400,000 | +31.1% | $113 / Sq Ft |
| 12/12/2014 12/12/14 | Sold | -- | -- | -- |
| 09/24/2014 09/24/14 | Pending | -- | -- | -- |
| 08/25/2014 08/25/14 | For Sale | $305,000 | -- | $83 / Sq Ft |
Tax History Compared to Growth
Tax History
| Year | Tax Paid | Tax Assessment Tax Assessment Total Assessment is a certain percentage of the fair market value that is determined by local assessors to be the total taxable value of land and additions on the property. | Land | Improvement |
|---|---|---|---|---|
| 2024 | $5,381 | $68,150 | $8,050 | $60,100 |
| 2023 | $5,347 | $68,150 | $8,050 | $60,100 |
| 2022 | $4,891 | $60,340 | $8,050 | $52,290 |
| 2021 | $5,058 | $60,340 | $8,050 | $52,290 |
| 2020 | $4,974 | $59,290 | $8,050 | $51,240 |
| 2019 | $4,967 | $59,290 | $8,050 | $51,240 |
| 2018 | $4,899 | $55,170 | $8,050 | $47,120 |
| 2017 | $4,425 | $55,170 | $8,050 | $47,120 |
| 2016 | $4,425 | $49,670 | $8,050 | $41,620 |
| 2015 | $4,300 | $49,670 | $8,050 | $41,620 |
| 2014 | $3,907 | $49,670 | $8,050 | $41,620 |
| 2013 | -- | $49,670 | $8,050 | $41,620 |
Agents Affiliated with this Home
-
M
Seller's Agent in 2023
Marty Walsh
Offerpad Brokerage LLC
-
Timothy Cervantes

Buyer's Agent in 2023
Timothy Cervantes
United Real Estate Kansas City
(816) 896-3342
7 in this area
109 Total Sales
-
C
Seller's Agent in 2018
Crystal Kautz
RE/MAX Heritage
-
Dana Benjamin

Buyer's Agent in 2018
Dana Benjamin
ReeceNichols - Overland Park
(913) 451-4415
1 in this area
93 Total Sales
-
YFA Team

Seller's Agent in 2014
YFA Team
Your Future Address, LLC
(913) 220-3260
1 in this area
432 Total Sales
-
Lisa Hall
L
Seller Co-Listing Agent in 2014
Lisa Hall
Platinum Realty LLC
(913) 406-7231
16 Total Sales
Map
Source: Heartland MLS
MLS Number: 2038761
APN: 2735108
- 11407 Trevor Dr
- 11207 Trevor Dr
- 22609 Cole Ct
- 22604 Vincent St
- 22900 S Ridgeview Dr
- 11803 E Ridgeview Ct
- 11805 E Ridgeview Ct
- 22915 S Ridgeview Dr
- 22902 S Ridgeview Dr
- 22710 Shadow Ridge Dr
- 11801 E 231st St
- 11804 E 231st St
- 11808 E 231st St
- TBD N Main St
- TBD W 1st St
- 511 Arena Dr
- 802 S Morgan Dr
- 607 Arena Dr
- 000 Twin Oaks Pkwy
- 504 W 5th Ct
