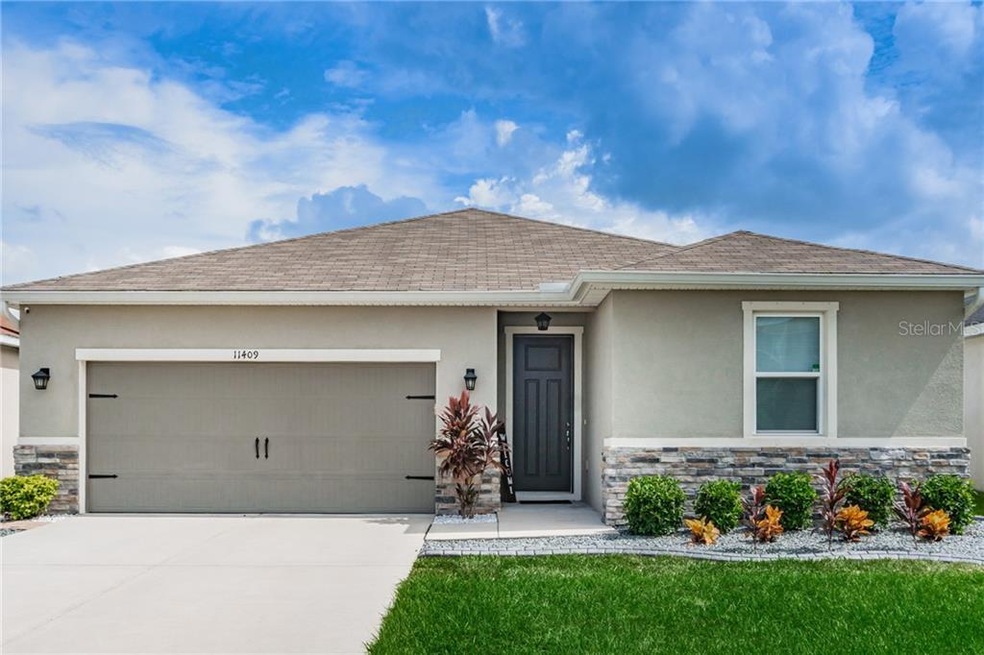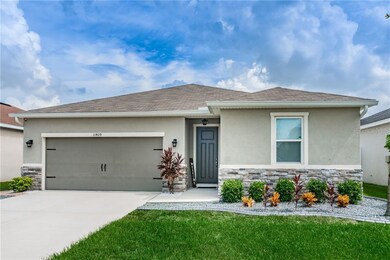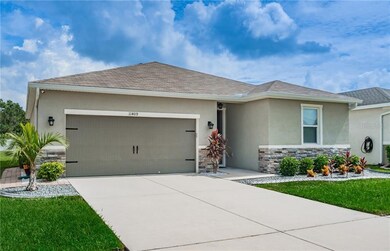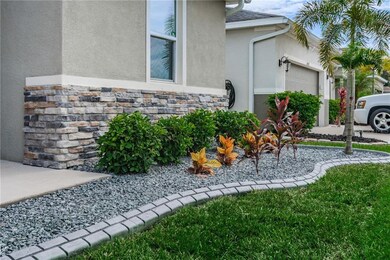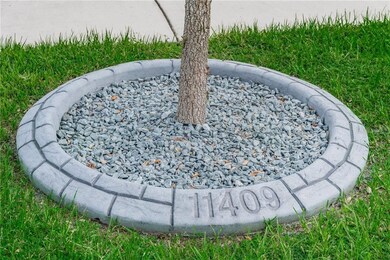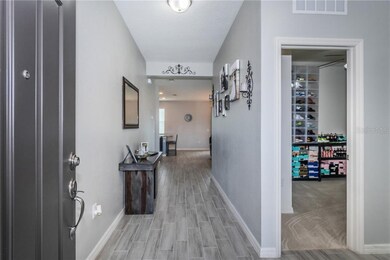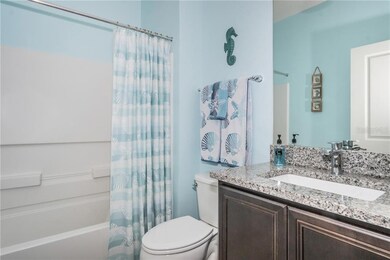
11409 Tangle Branch Ln Gibsonton, FL 33534
Highlights
- Water Views
- Open Floorplan
- 2 Car Attached Garage
- Home fronts a pond
- Stone Countertops
- Tile Flooring
About This Home
As of May 2021Immaculate 3 bed 2 bath home for sale in Southgate. As you arrive you will immediately notice the stone veneer and tasteful landscaping. Upon entering the 8' front door you are greeted with 2 bedrooms and a full bath. Further down the foyer you enter the spacious open concept with living room and kitchen. This is a split floor plan as the master is located just down the hall from the kitchen. Enjoy entertaining guests? Do you like your coffee with a beautiful sunrise? Stepping out back and you will immediately enjoy the pond view and fruit bearing lemon tree! This area is perfect for a grill and seating to complete your piece of paradise and watch the sun rise to a warm cup of coffee in the mornings. This home features many upgrades that you cannot find elsewhere in this community. There is wood plank tile throughout, high quality granite in the kitchen and both bathrooms, upgraded black stainless steel appliances, a full 2 car garage and so much more! This community has a very low HOA fee and no CDD! Don't miss your opportunity to call this gem home, schedule your private tour now!
Last Agent to Sell the Property
INSTA REAL ESTATE SOLUTIONS License #3304239 Listed on: 10/08/2020
Home Details
Home Type
- Single Family
Est. Annual Taxes
- $2,465
Year Built
- Built in 2016
Lot Details
- 5,000 Sq Ft Lot
- Home fronts a pond
- West Facing Home
- Property is zoned PD
HOA Fees
- $55 Monthly HOA Fees
Parking
- 2 Car Attached Garage
- Garage Door Opener
Home Design
- Slab Foundation
- Shingle Roof
- Block Exterior
Interior Spaces
- 1,444 Sq Ft Home
- Open Floorplan
- Ceiling Fan
- Sliding Doors
- Water Views
Kitchen
- Cooktop with Range Hood
- Recirculated Exhaust Fan
- Microwave
- Freezer
- Ice Maker
- Dishwasher
- Stone Countertops
Flooring
- Carpet
- Tile
Bedrooms and Bathrooms
- 3 Bedrooms
- Split Bedroom Floorplan
- 2 Full Bathrooms
Laundry
- Dryer
- Washer
Utilities
- Central Heating and Cooling System
- Thermostat
- Electric Water Heater
- Cable TV Available
Community Details
- Meritus Corp Association, Phone Number (813) 873-7300
Listing and Financial Details
- Legal Lot and Block 13 / 4
- Assessor Parcel Number 051358-3016
Ownership History
Purchase Details
Home Financials for this Owner
Home Financials are based on the most recent Mortgage that was taken out on this home.Purchase Details
Home Financials for this Owner
Home Financials are based on the most recent Mortgage that was taken out on this home.Purchase Details
Home Financials for this Owner
Home Financials are based on the most recent Mortgage that was taken out on this home.Similar Homes in the area
Home Values in the Area
Average Home Value in this Area
Purchase History
| Date | Type | Sale Price | Title Company |
|---|---|---|---|
| Warranty Deed | $275,000 | First American Title Ins Co | |
| Warranty Deed | $245,000 | Hillsborough Title Inc | |
| Special Warranty Deed | $173,100 | First American Title Ins Co |
Mortgage History
| Date | Status | Loan Amount | Loan Type |
|---|---|---|---|
| Open | $7,187 | FHA | |
| Open | $10,656 | FHA | |
| Open | $255,290 | FHA | |
| Previous Owner | $232,750 | New Conventional | |
| Previous Owner | $153,167 | New Conventional | |
| Previous Owner | $15,000 | Unknown |
Property History
| Date | Event | Price | Change | Sq Ft Price |
|---|---|---|---|---|
| 05/28/2021 05/28/21 | Sold | $275,000 | 0.0% | $190 / Sq Ft |
| 04/27/2021 04/27/21 | Pending | -- | -- | -- |
| 04/20/2021 04/20/21 | For Sale | $274,990 | +12.2% | $190 / Sq Ft |
| 01/11/2021 01/11/21 | Sold | $245,000 | -1.2% | $170 / Sq Ft |
| 12/11/2020 12/11/20 | Pending | -- | -- | -- |
| 12/08/2020 12/08/20 | Price Changed | $247,990 | 0.0% | $172 / Sq Ft |
| 12/08/2020 12/08/20 | For Sale | $247,990 | +3.8% | $172 / Sq Ft |
| 10/18/2020 10/18/20 | Pending | -- | -- | -- |
| 10/16/2020 10/16/20 | For Sale | $239,000 | 0.0% | $166 / Sq Ft |
| 10/10/2020 10/10/20 | Pending | -- | -- | -- |
| 10/08/2020 10/08/20 | For Sale | $239,000 | -- | $166 / Sq Ft |
Tax History Compared to Growth
Tax History
| Year | Tax Paid | Tax Assessment Tax Assessment Total Assessment is a certain percentage of the fair market value that is determined by local assessors to be the total taxable value of land and additions on the property. | Land | Improvement |
|---|---|---|---|---|
| 2024 | $4,143 | $231,756 | -- | -- |
| 2023 | $3,995 | $225,006 | $0 | $0 |
| 2022 | $3,813 | $218,452 | $0 | $0 |
| 2021 | $2,643 | $149,161 | $0 | $0 |
| 2020 | $2,559 | $147,102 | $0 | $0 |
| 2019 | $2,466 | $143,795 | $32,188 | $111,607 |
| 2018 | $2,459 | $143,644 | $0 | $0 |
| 2017 | $2,423 | $140,690 | $0 | $0 |
| 2016 | $1,178 | $27,513 | $0 | $0 |
| 2015 | $779 | $23,175 | $0 | $0 |
| 2014 | $390 | $5,000 | $0 | $0 |
Agents Affiliated with this Home
-
Ana Tapia

Seller's Agent in 2021
Ana Tapia
DALTON WADE INC
(813) 445-9541
3 in this area
141 Total Sales
-
Kyle Barrilleaux

Seller's Agent in 2021
Kyle Barrilleaux
INSTA REAL ESTATE SOLUTIONS
(813) 373-3015
3 in this area
29 Total Sales
-
Yanelys Gonzalez

Buyer's Agent in 2021
Yanelys Gonzalez
PEOPLE'S CHOICE REALTY SVC LLC
(813) 516-2063
1 in this area
88 Total Sales
Map
Source: Stellar MLS
MLS Number: T3269493
APN: U-35-30-19-9VX-000004-00013.0
- 11527 Southern Creek Dr
- 11537 Southern Creek Dr
- 11510 Southern Creek Dr
- 11541 Tangle Branch Ln
- 11539 Tangle Branch Ln
- 7509 Tangle Bend Dr
- 7308 Tangle Bend Dr
- 7518 Tangle Brook Blvd
- 11506 North St
- 7523 Tangle Brook Blvd
- 7620 Tangle Rush Dr
- 11221 Gold Compass St
- 6226 Florence St
- 7924 Carriage Pointe Dr
- 7725 Tangle Rush Dr
- 7719 Carriage Pointe Dr
- 11856 Throttle Place
- 7611 Wood Violet Dr
- 7833 Carriage Pointe Dr
- 12008 Fern Blossom Dr
