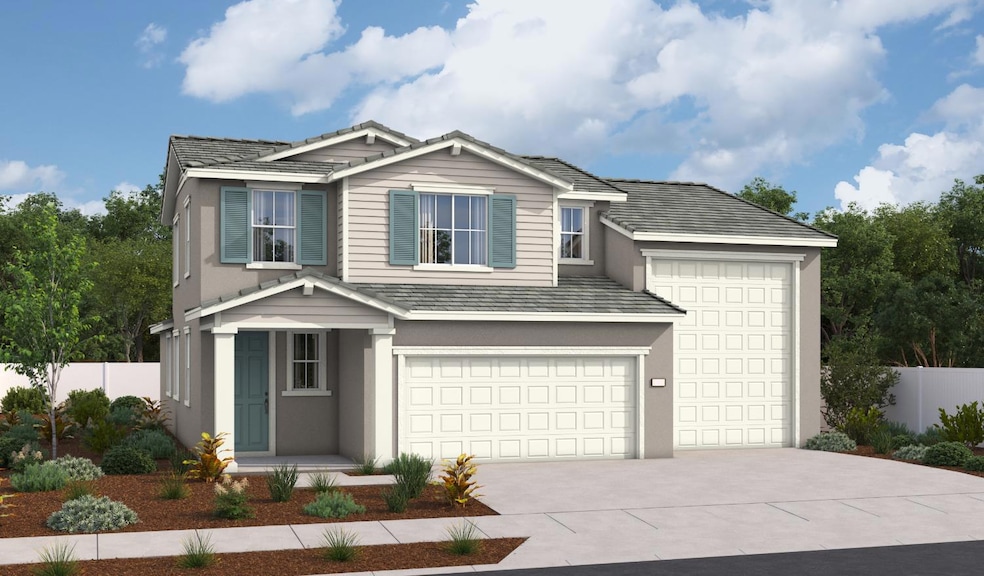1141 Aldersgate Dr Plumas Lake, CA 95961
Estimated payment $3,596/month
4
Beds
2.5
Baths
2,126
Sq Ft
$269
Price per Sq Ft
Highlights
- New Construction
- Engineered Wood Flooring
- Loft
- Cobblestone Elementary School Rated A-
- Main Floor Primary Bedroom
- Great Room
About This Home
Highlights of this two-story Zinc home include a spacious great room with center-meet doors, a generous dining area and a well-appointed kitchen with a center island and a roomy pantry. A convenient main-floor primary suite boasts a private bath with double sinks and an oversized walk-in closet. A laundry room, mudroom, single-car garage with storage and attached RV garage round out the main level. Upstairs, you'll find all the secondary bedrooms and a spacious loft.
Home Details
Home Type
- Single Family
Year Built
- Built in 2024 | New Construction
Lot Details
- 7,500 Sq Ft Lot
- Wood Fence
- Front Yard Sprinklers
Parking
- 3 Car Attached Garage
Home Design
- Concrete Foundation
- Frame Construction
- Concrete Roof
Interior Spaces
- 2,126 Sq Ft Home
- 2-Story Property
- Mud Room
- Great Room
- Family or Dining Combination
- Loft
Kitchen
- Walk-In Pantry
- Free-Standing Electric Range
- Microwave
- Dishwasher
- Kitchen Island
- Quartz Countertops
- Disposal
Flooring
- Engineered Wood
- Carpet
Bedrooms and Bathrooms
- 4 Bedrooms
- Primary Bedroom on Main
- Walk-In Closet
- Bathroom on Main Level
- Quartz Bathroom Countertops
- Dual Sinks
Laundry
- Laundry Room
- Washer and Dryer Hookup
Home Security
- Carbon Monoxide Detectors
- Fire and Smoke Detector
- Fire Suppression System
Eco-Friendly Details
- Energy-Efficient Appliances
- Energy-Efficient HVAC
Utilities
- Central Heating and Cooling System
- Three-Phase Power
- Sewer in Street
Listing and Financial Details
- Assessor Parcel Number 167-910-15
Map
Create a Home Valuation Report for This Property
The Home Valuation Report is an in-depth analysis detailing your home's value as well as a comparison with similar homes in the area
Home Values in the Area
Average Home Value in this Area
Property History
| Date | Event | Price | List to Sale | Price per Sq Ft |
|---|---|---|---|---|
| 11/18/2025 11/18/25 | For Sale | $572,545 | -- | $270 / Sq Ft |
Source: Bay Area Real Estate Information Services (BAREIS)
Source: Bay Area Real Estate Information Services (BAREIS)
MLS Number: 225086004
Nearby Homes
- 1691 London Way
- Ruby Plan at Seasons at Riverton - South
- 1147 Aldersgate Dr
- 1136 Aldersgate Dr
- Zinc Plan at Seasons at Riverton - North
- Ammolite Plan at Seasons at Riverton - North
- 1697 London Way
- Slate Plan at Seasons at Riverton - South
- Agate Plan at Seasons at Riverton - South
- 1124 Aldersgate Dr
- Moonstone Plan at Seasons at Riverton - North
- 1129 Aldersgate Dr
- Elderberry Plan at Seasons at Riverton - North
- 1111 Aldersgate Dr
- 1131 Camomile Dr
- 1149 Camomile Dr
- 1119 Camomile Dr
- 1161 Camomile Dr
- 1690 London Way
- 1138 Camomile Dr
- 1536 Minories Dr
- 1069 Lost Creek Ranch Dr
- 1486 Sea Holly St
- 1477 Sea Holly St Unit 1478 Sea Holly St
- 2118 Iberian Ct
- 2053 Skipper CV Way
- 1566 Maryclair Dr
- 3915 Eugene Dr
- 4277 Larson St
- 1901 Georgina Dr
- 4834 Powerline Rd
- 2141 Buck River St
- 1910 Rapid Falls Dr
- 700 Bogue Rd
- 1066 Grand Ave Unit B
- 5747 Grove Ave
- 1111 Railroad Ave
- 850 Lincoln Rd
- 901 Lincoln Rd
- 6061-6064 Gossett Way

