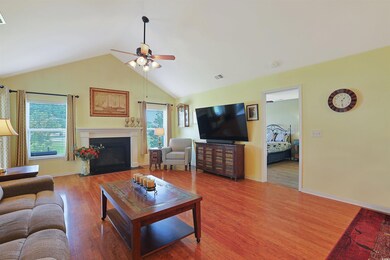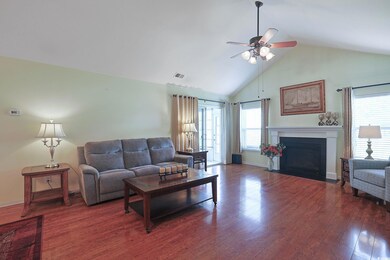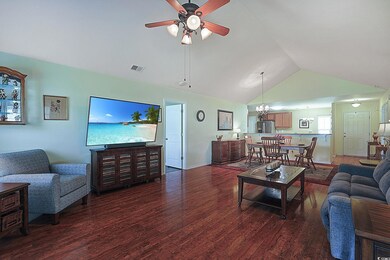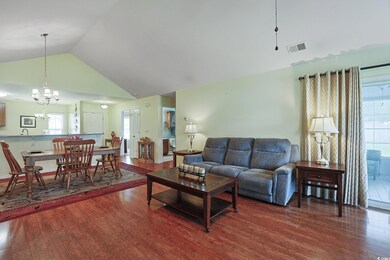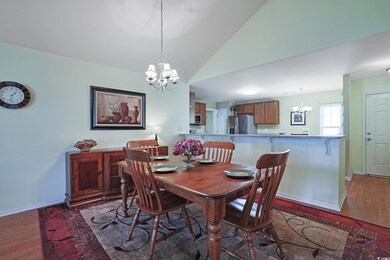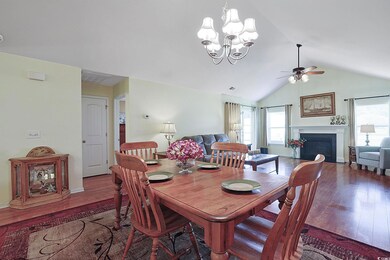
1141 Bethpage Dr Myrtle Beach, SC 29579
Highlights
- Vaulted Ceiling
- Soaking Tub and Shower Combination in Primary Bathroom
- Main Floor Primary Bedroom
- Forestbrook Elementary School Rated A
- Traditional Architecture
- Solid Surface Countertops
About This Home
As of June 2025Presenting this impeccable 3 bedroom 2 bath home located in the very popular Fox Horn community. This graceful home features laminated wood, tile, & carpet flooring, solar panels, smooth flat vaulting ceilings, an abundance of natural lighting, ceiling fans, and showcases a sliding glass door off the living room that opens up to the sensational sun room. The kitchen is equipped with a stainless steel appliance package with a gas range, built-in microwave, dishwasher, side by side refrigerator with freezer drawer along with an ice & water door dispenser, granite counter tops, breakfast bar, ample cabinets, a practical pantry, and a breakfast nook. The primary bedroom offers an extended bump out, ceiling fan, private access to the primary bath that includes a vanity with dual sinks, two large walk-in closets, a comfort station, a soothing tub, and a classic step-in shower. This delightful home is completed two additional bedrooms, a full guest bath, a laundry room, a back patio, and a two car attached garage. This home affords you easy access to the beach and golfing along with all of the other activities and happenings in Myrtle Beach including fun eateries, award winning off-Broadway shows, public fishing piers, and intriguing shopping adventures along the Grand Strand. Conveniently located to your everyday needs, including grocery stores, banks, post offices, medical centers, doctors’ offices, and pharmacies. Check out our state of the art 3-D Virtual Tour.
Home Details
Home Type
- Single Family
Year Built
- Built in 2014
Lot Details
- 7,405 Sq Ft Lot
- Property is zoned PDD
HOA Fees
- $84 Monthly HOA Fees
Parking
- 2 Car Attached Garage
Home Design
- Traditional Architecture
- Slab Foundation
- Vinyl Siding
- Tile
Interior Spaces
- 1,589 Sq Ft Home
- Vaulted Ceiling
- Ceiling Fan
- Combination Dining and Living Room
- Fire and Smoke Detector
Kitchen
- Breakfast Area or Nook
- Breakfast Bar
- Range
- Microwave
- Dishwasher
- Stainless Steel Appliances
- Solid Surface Countertops
Flooring
- Carpet
- Laminate
Bedrooms and Bathrooms
- 3 Bedrooms
- Primary Bedroom on Main
- Bathroom on Main Level
- 2 Full Bathrooms
- Single Vanity
- Dual Vanity Sinks in Primary Bathroom
- Soaking Tub and Shower Combination in Primary Bathroom
Laundry
- Laundry Room
- Washer and Dryer Hookup
Outdoor Features
- Patio
Schools
- Forestbrook Elementary School
- Forestbrook Middle School
- Socastee High School
Utilities
- Central Heating and Cooling System
- Phone Available
- Cable TV Available
Community Details
Overview
- Association fees include pool service, manager, common maint/repair
Recreation
- Community Pool
Similar Homes in Myrtle Beach, SC
Home Values in the Area
Average Home Value in this Area
Property History
| Date | Event | Price | Change | Sq Ft Price |
|---|---|---|---|---|
| 06/24/2025 06/24/25 | Sold | $325,000 | -3.0% | $207 / Sq Ft |
| 02/15/2025 02/15/25 | Price Changed | $335,000 | -1.2% | $213 / Sq Ft |
| 01/21/2025 01/21/25 | For Sale | $339,000 | +20.0% | $216 / Sq Ft |
| 10/22/2024 10/22/24 | Sold | $282,500 | -2.6% | $178 / Sq Ft |
| 09/12/2024 09/12/24 | For Sale | $289,900 | -- | $182 / Sq Ft |
Tax History Compared to Growth
Agents Affiliated with this Home
-
Angela DeMarta

Seller's Agent in 2025
Angela DeMarta
BHGRE Paracle Myrtle Beach
(843) 267-8162
8 in this area
120 Total Sales
-
Janet Hoffman

Buyer's Agent in 2025
Janet Hoffman
Realty One Group Dockside Cnwy
(843) 458-8174
3 in this area
29 Total Sales
-
Greg Sisson

Seller's Agent in 2024
Greg Sisson
The Ocean Forest Company
(843) 420-1303
73 in this area
1,688 Total Sales
Map
Source: Coastal Carolinas Association of REALTORS®
MLS Number: 2421287
- 421 Villa Woods Dr
- 843 Brookline Dr
- 950 Forestbrook Rd Unit B8
- 950 Forestbrook Rd Unit C-3
- 424 Villa Woods Dr
- 819 Brookline Dr
- 505 Forestbrook Dr
- 209 Chickasaw Ln
- 746 Gumbo Limbo Ln
- 728 Tarpon Ct
- 4300 Crows Nest Ct Unit MB
- 156 Hummingbird Ct
- 4070 Halyard Way Unit MB
- 150 Brookgate Dr
- 720 Little Fawn Way
- 615 Burcale Road Cir
- 4463 Livorn Loop Unit 4463
- 1043 Harbison Cir
- 5475 Elba Way Unit Brookhaven Lot 1601
- 4451 Livorn Loop Unit 4451

