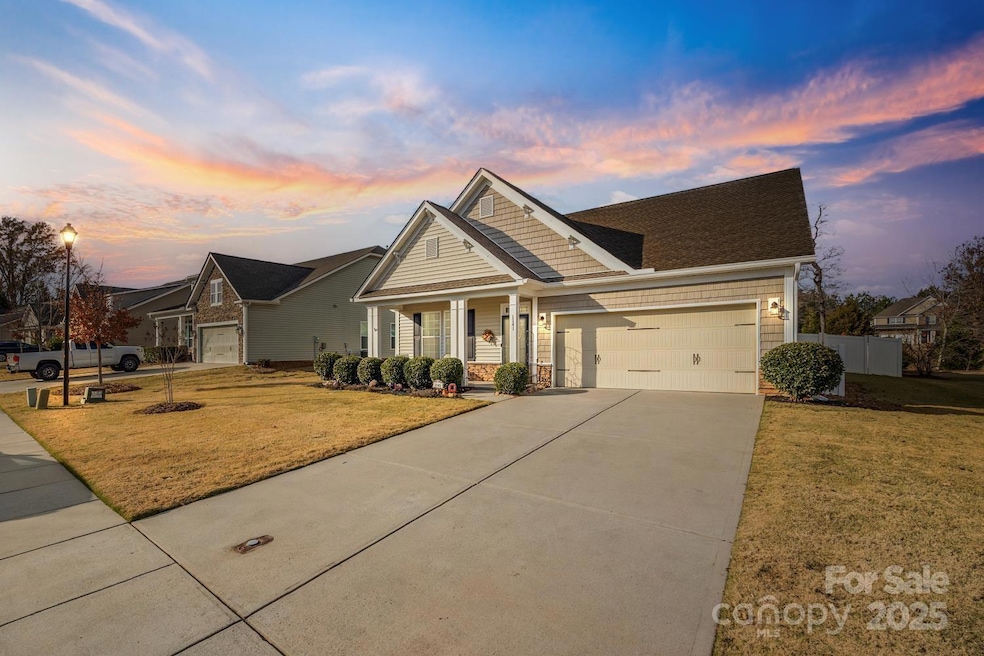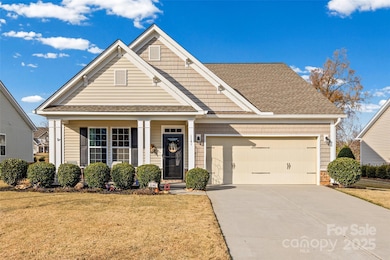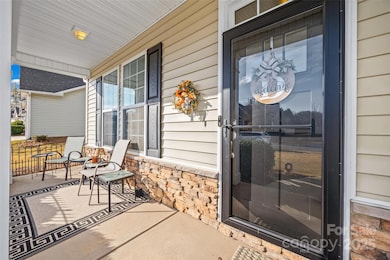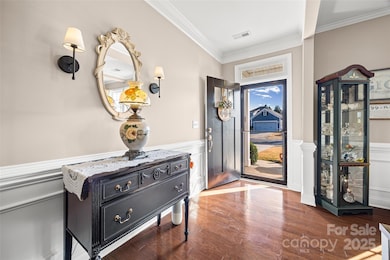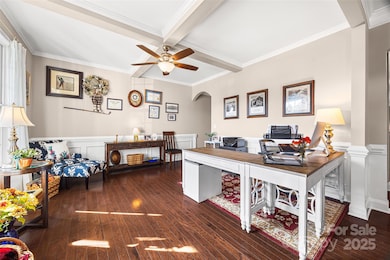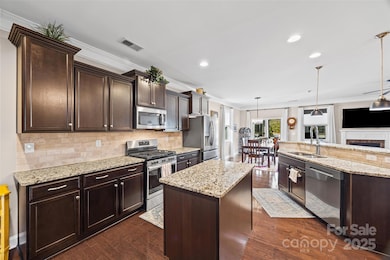1141 Black Walnut Rd Clover, SC 29710
Estimated payment $3,002/month
Highlights
- Community Pool
- Front Porch
- Patio
- Bethel Elementary School Rated A
- 2 Car Attached Garage
- Community Playground
About This Home
HIGHLY MOTIVATED SELLERS! This charming 1.5-story Timberlake home offers 3 spacious bedrooms and 2.5 bathrooms, with the primary bedroom conveniently located on the main floor for easy living. The HOA covers yard maintenance, so you can relax and enjoy the meticulously updated landscaping.
Step into the large, open-concept kitchen perfect for entertaining, featuring newer stainless steel appliances, a gas range, and gorgeous granite countertops. Modern updates throughout the home include stylish new lighting, upgraded ceiling fans, and fresh carpet in both the primary bedroom and stairway. The primary bedroom also boasts a custom closet to enhance your storage.
Enjoy year-round comfort in the fully air-conditioned and heated four-season room, or step outside to the outdoor patio and sitting area to catch a breeze in your fully fenced backyard.
Upstairs, you’ll find two generously-sized bedrooms, an additional full bathroom, and abundant storage space, ensuring that every inch of this home is both functional and inviting. Don't miss this Timberlake Gem!
Listing Agent
Premier South Brokerage Email: mike@milltownre.com License #111364 Listed on: 11/21/2025

Home Details
Home Type
- Single Family
Year Built
- Built in 2014
Lot Details
- 0.26 Acre Lot
- Privacy Fence
- Back Yard Fenced
- Property is zoned RC-I
HOA Fees
Parking
- 2 Car Attached Garage
- Driveway
Home Design
- Slab Foundation
- Architectural Shingle Roof
- Vinyl Siding
- Stone Veneer
Interior Spaces
- 1.5-Story Property
- Ceiling Fan
- Living Room with Fireplace
- Laundry Room
Kitchen
- Oven
- Gas Cooktop
- Dishwasher
Bedrooms and Bathrooms
Outdoor Features
- Patio
- Front Porch
Schools
- Bethal Elementary School
- Oak Ridge Middle School
- Clover High School
Utilities
- Central Heating and Cooling System
Listing and Financial Details
- Assessor Parcel Number 484-01-01-018
Community Details
Overview
- Revelation Community Management Association, Phone Number (704) 583-8312
- Timberlake Subdivision
- Mandatory home owners association
Recreation
- Community Playground
- Community Pool
Map
Home Values in the Area
Average Home Value in this Area
Tax History
| Year | Tax Paid | Tax Assessment Tax Assessment Total Assessment is a certain percentage of the fair market value that is determined by local assessors to be the total taxable value of land and additions on the property. | Land | Improvement |
|---|---|---|---|---|
| 2025 | $2,287 | $18,704 | $3,200 | $15,504 |
| 2024 | $1,138 | $10,051 | $2,375 | $7,676 |
| 2023 | $1,167 | $10,051 | $2,378 | $7,673 |
| 2022 | $961 | $10,051 | $2,378 | $7,673 |
| 2021 | -- | $10,051 | $2,378 | $7,673 |
| 2020 | $911 | $10,051 | $0 | $0 |
| 2019 | $832 | $8,740 | $0 | $0 |
| 2018 | $1,085 | $8,740 | $0 | $0 |
| 2017 | $1,010 | $8,740 | $0 | $0 |
| 2016 | $952 | $8,740 | $0 | $0 |
| 2014 | $632 | $8,740 | $1,800 | $6,940 |
| 2013 | $632 | $2,700 | $2,700 | $0 |
Property History
| Date | Event | Price | List to Sale | Price per Sq Ft | Prior Sale |
|---|---|---|---|---|---|
| 02/25/2026 02/25/26 | Price Changed | $510,000 | -1.0% | $181 / Sq Ft | |
| 01/09/2026 01/09/26 | Price Changed | $515,000 | -1.9% | $182 / Sq Ft | |
| 11/21/2025 11/21/25 | For Sale | $525,000 | +7.1% | $186 / Sq Ft | |
| 07/23/2024 07/23/24 | Sold | $490,000 | -2.0% | $175 / Sq Ft | View Prior Sale |
| 05/06/2024 05/06/24 | Price Changed | $500,000 | -4.8% | $178 / Sq Ft | |
| 03/22/2024 03/22/24 | For Sale | $525,000 | -- | $187 / Sq Ft |
Purchase History
| Date | Type | Sale Price | Title Company |
|---|---|---|---|
| Deed | $490,000 | None Listed On Document | |
| Special Warranty Deed | $238,000 | -- | |
| Quit Claim Deed | -- | -- | |
| Deed | $2,075,000 | -- | |
| Special Warranty Deed | $917,000 | -- |
Mortgage History
| Date | Status | Loan Amount | Loan Type |
|---|---|---|---|
| Previous Owner | $242,857 | New Conventional | |
| Previous Owner | $500,000 | Stand Alone Refi Refinance Of Original Loan |
Source: Canopy MLS (Canopy Realtor® Association)
MLS Number: 4322465
APN: 4840101018
- 1129 Black Walnut Rd
- 1541 Hedge Apple Rd
- 379 Kentmere Ln
- 4083 Home Grown Way
- 116 Kentmere Ln
- 00 Charlotte Hwy
- 559 Daventry Ct
- 6396 Crosswinds Dr
- 912 Elderberry Ln
- 1440 Imperial Ct
- 2293 Paddlers Cove Dr
- 567 Sunledge Terrace
- 1243 Pebble Grove Dr Unit 442
- 115 Autumn Falls Dr Unit 34
- 334 Embers Ln
- 128 Autumn Falls Dr
- 318 Shingleoak Dr
- 2434 Paddlers Cove Dr
- 219 Harrowfield Heights
- 6040 Little Mountain Rd
- 368 Sublime Summer Ln
- 1406 Kings Grove Dr
- 616 Bayou Cir
- 1001 Wylie Springs Cir
- 1262 Winding Path Rd
- 1267 Winding Path Rd
- 274 Miramar Dr
- 1906 Leesburg Dr
- 113 Sycamore Ln
- 421 Sandbar Point
- 2530 Napa Terrace
- 17212 Snug Harbor Rd
- 2341 Cove Ct
- 14016 Wooden Snow Trace
- 15016 High Bluff Ct
- 15512 Capps Rd
- 17428 Austins Creek Dr
- 14611 Murfield Ct
- 10322 Winyah Bay Ln
- 17208 Belmont Stakes Ln
Ask me questions while you tour the home.
