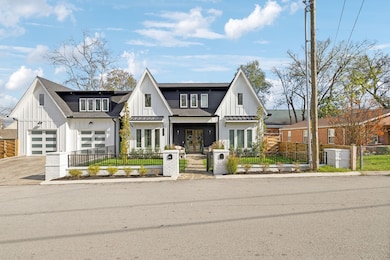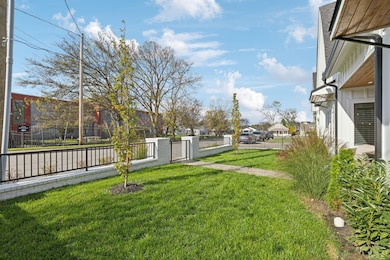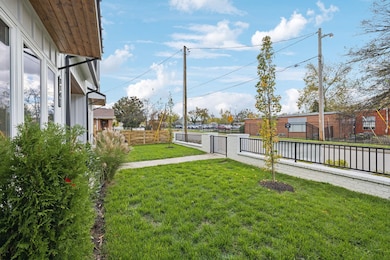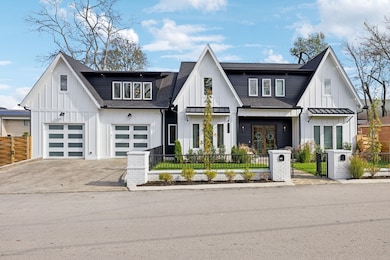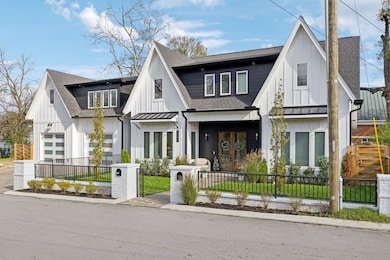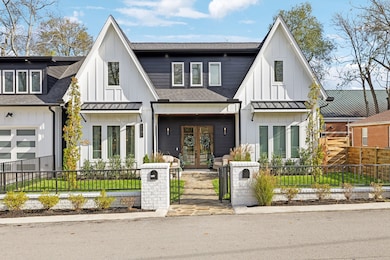1141 Carter St Franklin, TN 37064
Central Franklin NeighborhoodHighlights
- Family Room with Fireplace
- Wood Flooring
- No HOA
- Johnson Elementary School Rated A-
- High Ceiling
- Covered Patio or Porch
About This Home
Welcome to this stunning 6-bedroom, 5-bathroom custom-built home, completed in 2024, just steps from downtown Franklin. With 4,360 sq ft of living space, this bright and airy two-story residence is designed for comfort and style, featuring abundant natural light throughout.The home includes a full attached apartment, perfect for multi-generational living. Inside, you'll find spacious rooms, including a bonus playroom, media room, guest room, or office. Ample storage is provided with a large walk-in pantry and plentiful closet space.The chef's kitchen is a standout, with a large island as its centerpiece. Enjoy the warmth of three fireplaces in the living and family rooms. The home is also equipped with modern, energy-efficient features like foam insulation in the attic and a tankless water heater. Situated on a fully fenced lot, the property offers front and back yards for outdoor relaxation. The location is ideal for those seeking to be within very close proximity to the vibrant shops, restaurants, and attractions of historic downtown Franklin.This home offers luxury finishes, incredible space, fully fenced yard, and an unbeatable location. Owner/Agent
Listing Agent
Realty One Group Music City Brokerage Phone: 9282305168 License #379142 Listed on: 09/25/2025

Home Details
Home Type
- Single Family
Est. Annual Taxes
- $4,053
Year Built
- Built in 2024
Parking
- 2 Car Attached Garage
- Front Facing Garage
- Garage Door Opener
Home Design
- Frame Construction
- Asphalt Roof
- Wood Siding
Interior Spaces
- 4,360 Sq Ft Home
- Property has 1 Level
- Built-In Features
- Bookcases
- High Ceiling
- Ceiling Fan
- Gas Fireplace
- Family Room with Fireplace
- 3 Fireplaces
- Living Room with Fireplace
- Interior Storage Closet
- Wood Flooring
Kitchen
- Walk-In Pantry
- Built-In Gas Oven
- Gas Range
- Microwave
- Dishwasher
- Disposal
Bedrooms and Bathrooms
- 6 Bedrooms | 2 Main Level Bedrooms
- Walk-In Closet
- In-Law or Guest Suite
- 5 Full Bathrooms
Laundry
- Dryer
- Washer
Home Security
- Home Security System
- Smart Locks
- Carbon Monoxide Detectors
- Fire and Smoke Detector
Schools
- Johnson Elementary School
- Freedom Middle School
- Franklin High School
Utilities
- Central Heating and Cooling System
- Floor Furnace
- Heating System Uses Natural Gas
- Water Purifier
- High Speed Internet
Additional Features
- Covered Patio or Porch
- Back Yard Fenced
Community Details
- No Home Owners Association
- Downtown Franklin Subdivision
Listing and Financial Details
- Property Available on 12/1/25
- 3 Month Lease Term
- Assessor Parcel Number 094078G G 02200 00009078G
Map
Source: Realtracs
MLS Number: 3001945
APN: 078G-G-022.00
- 305 Natchez St
- 180 Strahl St
- 300 Natchez St
- 254 Natchez St
- 6065 Stone Cliff Ln
- 6057 Stone Cliff Ln
- 107 Brilliantine Cir
- 153 Acton St
- 113 Bizerte Ct
- 1051 W Main St
- 1003 W Main St
- 411 Forrest St
- 312 Everbright St Unit B
- 1100 W Main St Unit F5
- 932 W Main St
- 200 Battle Ave
- 908 W Main St
- 1319 W Main St Unit 108
- 1120 Adams St
- 725 W Main St Unit 101
- 1129 W Main St Unit 1
- 119 E Fowlkes St Unit ID1312407P
- 1332 Columbia Ave
- 418 Boyd Mill Ave
- 333 11th Ave N
- 108 Generals Retreat Place
- 501 S Margin St
- 101 Generals Retreat Place
- 210 5th Ave S Unit 2
- 207 Fairground St Unit 103
- 601 Boyd Mill Ave Unit C1
- 601 Boyd Mill Ave
- 959 Glass St
- 355 9th Ave N Unit B
- 424 Main St Unit B
- 7209 Bonterra Dr
- 306 Highland Ave
- 503 Figuers Dr
- 113 Magnolia Dr
- 302 Avondale Dr

