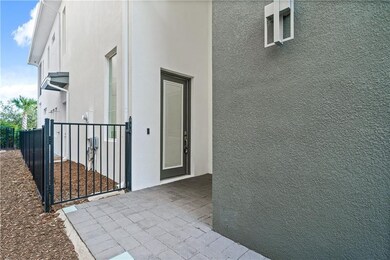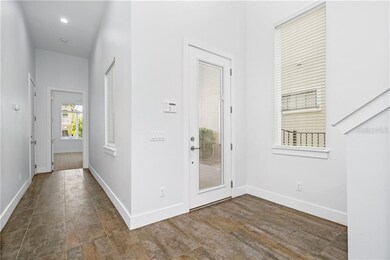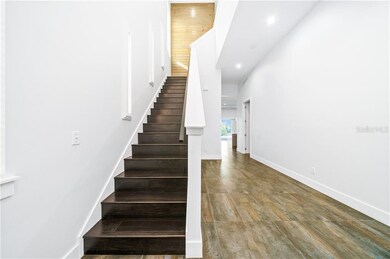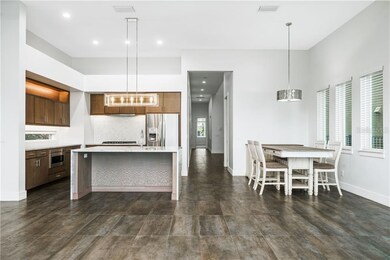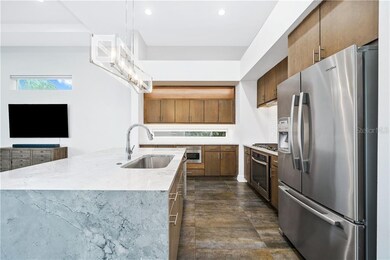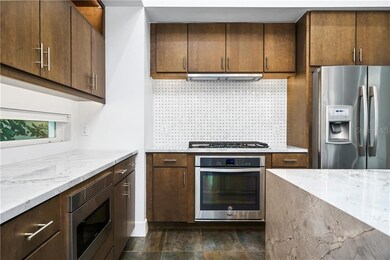
1141 Castle Pines Ct Reunion, FL 34747
Estimated Value: $1,069,607 - $1,152,000
Highlights
- Private Pool
- Wood Flooring
- High Ceiling
- Open Floorplan
- Outdoor Kitchen
- Stone Countertops
About This Home
As of April 2021CUSTOM BUILT 6 bed, 5.5 bath including 2 spacious master suites and a large media room! Two first floor bedrooms! Hand-built modern cabinetry, exotic counter tops, floating vanities with under cabinet lighting, hotel-grade carpet in bedrooms and home theater, porcelain and wood flooring in living areas, heated pool and spa, LED lighting throughout, exterior lighting including illuminated driveway pavers and much, much, more. Home is located on Reunion Resorts' Jack Nicklaus golf course with expansive views and no rear neighbors. Prospective buyers can schedule an in-person or virtual tour now!
Home Details
Home Type
- Single Family
Est. Annual Taxes
- $10,653
Year Built
- Built in 2017
Lot Details
- 4,879 Sq Ft Lot
- Lot Dimensions are 35x140
- West Facing Home
- Fenced
- Irrigation
- Property is zoned OPUD
HOA Fees
- $496 Monthly HOA Fees
Parking
- 2 Car Attached Garage
Home Design
- Slab Foundation
- Wood Frame Certified By Forest Stewardship Council
- Tile Roof
- Block Exterior
Interior Spaces
- 3,767 Sq Ft Home
- 2-Story Property
- Open Floorplan
- Bar Fridge
- Tray Ceiling
- High Ceiling
- Window Treatments
- Sliding Doors
Kitchen
- Eat-In Kitchen
- Range with Range Hood
- Microwave
- Dishwasher
- Stone Countertops
- Disposal
Flooring
- Wood
- Carpet
- Porcelain Tile
Bedrooms and Bathrooms
- 6 Bedrooms
- Walk-In Closet
Laundry
- Dryer
- Washer
Pool
- Private Pool
- Spa
Outdoor Features
- Balcony
- Outdoor Kitchen
- Exterior Lighting
- Outdoor Grill
- Rain Gutters
Utilities
- Central Air
- Heat Pump System
- Tankless Water Heater
Community Details
- Artemis Lifestyles Association
- Reunion West Village 3A Subdivision
Listing and Financial Details
- Legal Lot and Block 102 / 1
- Assessor Parcel Number 35-25-27-4892-0001-1020
Ownership History
Purchase Details
Purchase Details
Home Financials for this Owner
Home Financials are based on the most recent Mortgage that was taken out on this home.Purchase Details
Home Financials for this Owner
Home Financials are based on the most recent Mortgage that was taken out on this home.Purchase Details
Purchase Details
Purchase Details
Purchase Details
Home Financials for this Owner
Home Financials are based on the most recent Mortgage that was taken out on this home.Purchase Details
Home Financials for this Owner
Home Financials are based on the most recent Mortgage that was taken out on this home.Similar Homes in the area
Home Values in the Area
Average Home Value in this Area
Purchase History
| Date | Buyer | Sale Price | Title Company |
|---|---|---|---|
| Gatg Investments Llc | -- | Attorney | |
| Naugle Dustin | $810,000 | First American Title Ins Co | |
| Urban Holly Lynn | $675,000 | Attorney | |
| Midwest Frac & Sands Llc | $90,000 | Gold Star Title & Escrow Inc | |
| Ruiz Rosely | $60,000 | Gold Star Title & Escrow Inc | |
| Godkin Holly | $39,000 | Gold Star Title & Escrow Inc | |
| Piduru Suseela | $373,000 | -- | |
| Boatman Patrick W | $199,900 | -- |
Mortgage History
| Date | Status | Borrower | Loan Amount |
|---|---|---|---|
| Open | West Estates Development Llc | $5,600,000 | |
| Previous Owner | Naugle Dustin | $639,000 | |
| Previous Owner | Urban Holly Lynn | $506,250 | |
| Previous Owner | Piduru Suseela | $335,700 | |
| Previous Owner | Boatman Patrick W | $179,910 |
Property History
| Date | Event | Price | Change | Sq Ft Price |
|---|---|---|---|---|
| 04/05/2021 04/05/21 | Sold | $810,000 | -10.0% | $215 / Sq Ft |
| 02/25/2021 02/25/21 | Pending | -- | -- | -- |
| 01/05/2021 01/05/21 | Price Changed | $899,900 | -13.4% | $239 / Sq Ft |
| 12/14/2020 12/14/20 | Price Changed | $1,038,900 | -4.6% | $276 / Sq Ft |
| 11/27/2020 11/27/20 | Price Changed | $1,089,000 | -0.1% | $289 / Sq Ft |
| 10/02/2020 10/02/20 | For Sale | $1,090,000 | -- | $289 / Sq Ft |
Tax History Compared to Growth
Tax History
| Year | Tax Paid | Tax Assessment Tax Assessment Total Assessment is a certain percentage of the fair market value that is determined by local assessors to be the total taxable value of land and additions on the property. | Land | Improvement |
|---|---|---|---|---|
| 2024 | $14,666 | $1,014,700 | $215,000 | $799,700 |
| 2023 | $14,666 | $793,540 | $0 | $0 |
| 2022 | $13,239 | $721,400 | $112,500 | $608,900 |
| 2021 | $11,033 | $558,745 | $0 | $0 |
| 2020 | $10,653 | $551,031 | $0 | $0 |
| 2019 | $10,579 | $538,643 | $0 | $0 |
| 2018 | $10,181 | $528,600 | $0 | $0 |
| 2017 | $3,962 | $100,000 | $100,000 | $0 |
| 2016 | $3,578 | $96,000 | $96,000 | $0 |
| 2015 | $3,412 | $74,800 | $74,800 | $0 |
| 2014 | $3,100 | $51,800 | $51,800 | $0 |
Agents Affiliated with this Home
-
Edward Guerrette

Seller's Agent in 2021
Edward Guerrette
HAMLIN REALTY
(321) 299-4279
40 in this area
54 Total Sales
-
Seth Flaugher

Buyer's Agent in 2021
Seth Flaugher
JEEVES REALTY LLC
(407) 566-7171
62 in this area
76 Total Sales
Map
Source: Stellar MLS
MLS Number: O5896632
APN: 35-25-27-4892-0001-1020
- 1109 Castle Pines Ct
- 1136 Castle Pines Ct
- 1149 Castle Pines Ct
- 1169 Castle Pines Ct
- 1056 Castle Pines Ct
- 1157 Grand Traverse Pkwy
- 1161 Grand Traverse Pkwy
- 1148 Grand Traverse Pkwy
- 1125 Grand Traverse Pkwy
- 1160 Grand Traverse Pkwy
- 1021 Castle Pines Ct
- 1228 Castle Pines Ct
- 1004 Castle Pines Ct
- 8037 Twin Eagles Loop
- 8035 Twin Eagles Loop
- 8033 Twin Eagles Loop
- 1184 Grand Traverse Pkwy
- 8031 Twin Eagles Loop
- 8029 Twin Eagles Loop
- 1080 Jack Nicklaus Ct
- 1141 Castle Pines Ct
- 1145 Castle Pines Ct
- 1137 Castle Pines Ct
- 1133 Castle Pines Ct
- 1153 Castle Pines Ct
- 1129 Castle Pines Ct
- 1125 Castle Pines Ct
- 1157 Castle Pines Ct
- 1161 Castle Pines Ct
- 1121 Castle Pines Ct
- 1140 Castle Pines Ct
- 1144 Castle Pines Ct
- 1132 Castle Pines Ct
- 1148 Castle Pines Ct
- 1165 Castle Pines Ct
- 1128 Castle Pines Ct
- 1124 Castle Pines Ct
- 1156 Castle Pines Ct
- 1113 Castle Pines Ct
- 1120 Castle Pines Ct

