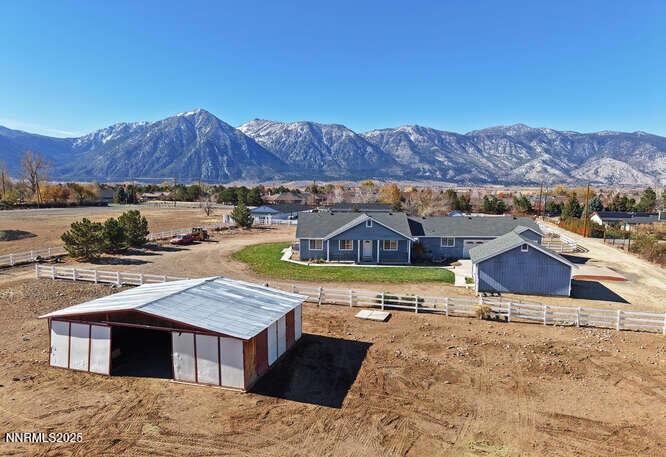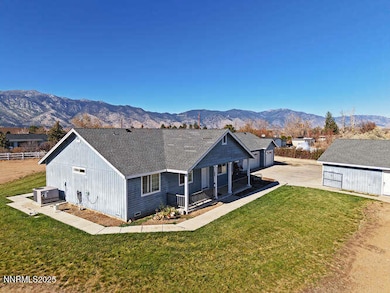1141 Centerville Ln Gardnerville, NV 89460
Estimated payment $5,064/month
Highlights
- Very Popular Property
- Horses Allowed On Property
- 2 Acre Lot
- Barn
- RV Access or Parking
- Mountain View
About This Home
Nestled in the heart of Gardnerville, this beautifully updated home sits on 2 fully usable acres—ideal for horses, hobbies, or simply enjoying wide-open space. The property combines country living with unbeatable convenience, just minutes from town, schools, and recreation. Step inside to a light-filled open floor plan featuring an updated kitchen with modern cabinetry, stainless steel appliances, and ample counter space for entertaining. The living area offers cozy comfort and sweeping views of the Sierra Nevada mountains. The home includes three bedrooms and two bathrooms, thoughtfully designed for both comfort and function. Outside, the fenced acreage offers endless possibilities—whether you envision a horse setup, workshop, or private retreat under Nevada's big skies. A rare find in a highly sought-after Centerville location—where rural charm meets everyday convenience.
Home Details
Home Type
- Single Family
Est. Annual Taxes
- $4,168
Year Built
- Built in 2005
Lot Details
- 2 Acre Lot
- Property fronts a private road
- Property is Fully Fenced
- Flag Lot
- Front Yard Sprinklers
- Sprinklers on Timer
Parking
- 5 Car Detached Garage
- Garage Door Opener
- RV Access or Parking
Home Design
- Frame Construction
- Pitched Roof
- Shingle Roof
- Composition Roof
- Wood Siding
- Stick Built Home
Interior Spaces
- 1,872 Sq Ft Home
- 1-Story Property
- Vaulted Ceiling
- Ceiling Fan
- Double Pane Windows
- Vinyl Clad Windows
- Great Room
- Open Floorplan
- Mountain Views
- Crawl Space
Kitchen
- Breakfast Area or Nook
- Breakfast Bar
- Built-In Oven
- Dishwasher
- Kitchen Island
- Disposal
Flooring
- Wood
- Tile
Bedrooms and Bathrooms
- 3 Bedrooms
- 2 Full Bathrooms
- Dual Sinks
- Jetted Tub in Primary Bathroom
- Primary Bathroom Bathtub Only
- Garden Bath
Laundry
- Laundry Room
- Sink Near Laundry
- Laundry Cabinets
Schools
- Gardnerville Elementary School
- Pau-Wa-Lu Middle School
- Douglas High School
Utilities
- Forced Air Heating and Cooling System
- Well
- Gas Water Heater
- Septic Tank
- Internet Available
- Cable TV Available
Additional Features
- Accessory Dwelling Unit (ADU)
- Barn
- Horses Allowed On Property
Community Details
- No Home Owners Association
- Gardnerville Ranchos Cdp Community
- The community has rules related to covenants, conditions, and restrictions
Listing and Financial Details
- Assessor Parcel Number 1220-08-802-014
Map
Home Values in the Area
Average Home Value in this Area
Tax History
| Year | Tax Paid | Tax Assessment Tax Assessment Total Assessment is a certain percentage of the fair market value that is determined by local assessors to be the total taxable value of land and additions on the property. | Land | Improvement |
|---|---|---|---|---|
| 2025 | $4,168 | $145,843 | $47,250 | $98,593 |
| 2024 | $3,859 | $146,502 | $47,250 | $99,252 |
| 2023 | $3,859 | $140,192 | $47,250 | $92,942 |
| 2022 | $3,573 | $125,314 | $38,500 | $86,814 |
| 2021 | $3,309 | $117,511 | $35,000 | $82,511 |
| 2020 | $3,200 | $116,350 | $35,000 | $81,350 |
| 2019 | $2,985 | $111,131 | $35,000 | $76,131 |
| 2018 | $2,849 | $104,834 | $31,500 | $73,334 |
| 2017 | $2,734 | $105,530 | $31,500 | $74,030 |
| 2016 | $2,664 | $103,798 | $29,750 | $74,048 |
| 2015 | $2,659 | $103,798 | $29,750 | $74,048 |
| 2014 | $2,577 | $99,440 | $29,750 | $69,690 |
Property History
| Date | Event | Price | List to Sale | Price per Sq Ft | Prior Sale |
|---|---|---|---|---|---|
| 11/11/2025 11/11/25 | For Sale | $895,000 | +218.5% | $478 / Sq Ft | |
| 12/26/2013 12/26/13 | Sold | $281,000 | +10.2% | $150 / Sq Ft | View Prior Sale |
| 11/29/2013 11/29/13 | Pending | -- | -- | -- | |
| 10/24/2013 10/24/13 | For Sale | $255,000 | -- | $136 / Sq Ft |
Purchase History
| Date | Type | Sale Price | Title Company |
|---|---|---|---|
| Bargain Sale Deed | -- | None Available | |
| Trustee Deed | $265,500 | First American Title Company |
Source: Northern Nevada Regional MLS
MLS Number: 250058077
APN: 1220-08-802-014
- 1222 Bobwire Ln
- 1208 Pleasantview Dr
- 1046 Rocky Terrace Dr
- 973 Heavenly View Ct
- 1216 Pleasantview Dr
- 971 Fieldgate Way
- 911 Holstein Ct
- 1023 Sun Crest Ct
- 1008 Rocky Terrace Dr
- 1248 Pleasantview Dr
- 950 Heavenly View Ct
- 698 Sage Grouse Loop
- 692 Sage Grouse Loop
- 620 Sage Grouse Loop
- 1231 Manhattan Way
- 579 Sage Grouse Loop
- 1193 Manhattan Way
- 585 Sage Grouse Loop
- 674 Sage Grouse Loop
- Residence 3 Plan at Dressler Crossing
- 360 Galaxy Ln
- 424 Quaking Aspen Ln Unit B
- 3728 Primrose Rd
- 1037 Echo Rd Unit 3
- 145 Michelle Dr
- 1083 Pine Grove Ave Unit C
- 601 Highway 50
- 601 Highway 50
- 601 Highway 50
- 601 Highway 50
- 601 Highway 50
- 601 Highway 50
- 600 Hwy 50 Unit Pinewild 40
- 3133 Sacramento Ave
- 3133 Sacramento Ave Unit B
- 1188 Tokochi St
- 1262 Hidden Woods Dr
- 439 Ala Wai Blvd Unit 140
- 1821 Lake Tahoe Blvd
- 854 Clement St Unit 2BR CABIN







