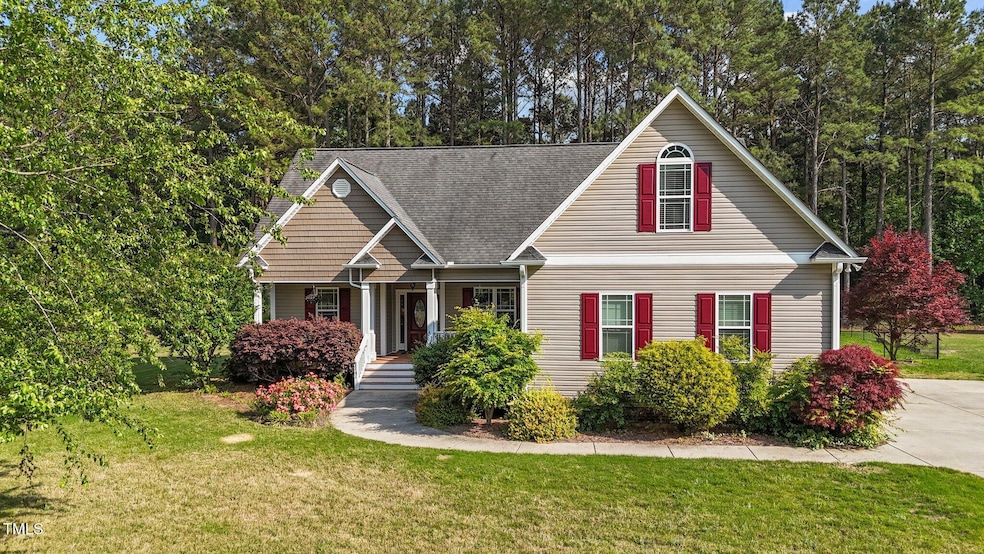1141 Contender Dr Clayton, NC 27520
Estimated payment $2,269/month
Highlights
- A-Frame Home
- Main Floor Primary Bedroom
- Fenced Yard
- Wood Flooring
- Screened Porch
- 2 Car Attached Garage
About This Home
This charming 3-bedroom, 2-bath residence offers the perfect blend of comfort and functionality, nestled on a spacious 0.57-acre lot. Step inside to discover brand-new carpet throughout, the open layout seamlessly connects the cozy living areas, perfect for family gatherings or entertaining friends. Added space with bonus room and walk in attic space. Enjoy the convenience of a 2-car garage and a fenced-in backyard that features a shed for additional storage or hobbies. Whether you're relaxing on the patio or planting in the raised garden beds this home is a peaceful retreat just waiting for you to make it your own!
Home Details
Home Type
- Single Family
Est. Annual Taxes
- $1,784
Year Built
- Built in 2009
Lot Details
- 0.57 Acre Lot
- Fenced Yard
- Chain Link Fence
- Garden
HOA Fees
- $13 Monthly HOA Fees
Parking
- 2 Car Attached Garage
- 1 Open Parking Space
Home Design
- A-Frame Home
- Brick Foundation
- Shingle Roof
- Vinyl Siding
Interior Spaces
- 1,898 Sq Ft Home
- 1.5-Story Property
- Tray Ceiling
- Ceiling Fan
- Blinds
- Living Room with Fireplace
- Screened Porch
Kitchen
- Electric Oven
- Cooktop
- Microwave
- Dishwasher
Flooring
- Wood
- Carpet
Bedrooms and Bathrooms
- 3 Bedrooms
- Primary Bedroom on Main
- Walk-In Closet
- 2 Full Bathrooms
- Bathtub with Shower
- Walk-in Shower
Outdoor Features
- Rain Gutters
Schools
- Polenta Elementary School
- Swift Creek Middle School
- Cleveland High School
Utilities
- Central Air
- Heat Pump System
- Electric Water Heater
- Septic Tank
Community Details
- Association fees include unknown
- Cams Association, Phone Number (919) 595-4240
- Summerset Place Subdivision
Listing and Financial Details
- Assessor Parcel Number 166500-49-6871
Map
Home Values in the Area
Average Home Value in this Area
Tax History
| Year | Tax Paid | Tax Assessment Tax Assessment Total Assessment is a certain percentage of the fair market value that is determined by local assessors to be the total taxable value of land and additions on the property. | Land | Improvement |
|---|---|---|---|---|
| 2025 | $2,349 | $369,870 | $80,000 | $289,870 |
| 2024 | $1,784 | $219,060 | $42,000 | $177,060 |
| 2023 | $1,697 | $219,060 | $42,000 | $177,060 |
| 2022 | $1,743 | $219,060 | $42,000 | $177,060 |
| 2021 | $1,744 | $219,060 | $42,000 | $177,060 |
| 2020 | $1,819 | $219,060 | $42,000 | $177,060 |
| 2019 | $1,823 | $219,060 | $42,000 | $177,060 |
| 2018 | $1,636 | $191,420 | $33,000 | $158,420 |
| 2017 | $1,633 | $191,420 | $33,000 | $158,420 |
| 2016 | $1,636 | $191,420 | $33,000 | $158,420 |
| 2015 | $1,633 | $191,420 | $33,000 | $158,420 |
| 2014 | $1,633 | $191,420 | $33,000 | $158,420 |
Property History
| Date | Event | Price | Change | Sq Ft Price |
|---|---|---|---|---|
| 09/16/2025 09/16/25 | Pending | -- | -- | -- |
| 08/15/2025 08/15/25 | Price Changed | $398,900 | -0.7% | $210 / Sq Ft |
| 08/05/2025 08/05/25 | Price Changed | $401,900 | -2.2% | $212 / Sq Ft |
| 07/11/2025 07/11/25 | Price Changed | $410,900 | -1.0% | $216 / Sq Ft |
| 06/25/2025 06/25/25 | Price Changed | $415,000 | -1.0% | $219 / Sq Ft |
| 06/13/2025 06/13/25 | For Sale | $419,000 | 0.0% | $221 / Sq Ft |
| 05/25/2025 05/25/25 | Pending | -- | -- | -- |
| 05/16/2025 05/16/25 | Price Changed | $419,000 | -1.4% | $221 / Sq Ft |
| 05/02/2025 05/02/25 | For Sale | $425,000 | -- | $224 / Sq Ft |
Purchase History
| Date | Type | Sale Price | Title Company |
|---|---|---|---|
| Interfamily Deed Transfer | -- | None Available | |
| Warranty Deed | $215,000 | None Available | |
| Warranty Deed | $37,000 | None Available | |
| Warranty Deed | $35,000 | None Available | |
| Warranty Deed | -- | None Available |
Mortgage History
| Date | Status | Loan Amount | Loan Type |
|---|---|---|---|
| Open | $12,500 | FHA | |
| Open | $163,200 | New Conventional | |
| Closed | $130,000 | New Conventional |
Source: Doorify MLS
MLS Number: 10089592
APN: 15I06018W
- 109 Fountain Dr
- 346 Silver Creek Dr
- 391 Crystal Creek Dr
- 252 Nugget Creek Dr
- 386 Rising Star Dr
- 62 Fire Brand Dr
- 20 Ava Ln
- 52 Quail Point Cir
- 134 Santa Gertrudis Dr
- 79 Quail Point Cir
- Wescott Plan at High Springs
- Raleigh Plan at High Springs
- Asheboro Plan at High Springs
- Davidson Plan at High Springs
- Cooper Plan at High Springs
- McDowell Plan at High Springs
- Cypress Plan at High Springs
- Colfax Plan at High Springs
- 100 Brodie Rose Landing Way
- 72 Polenta Rd







