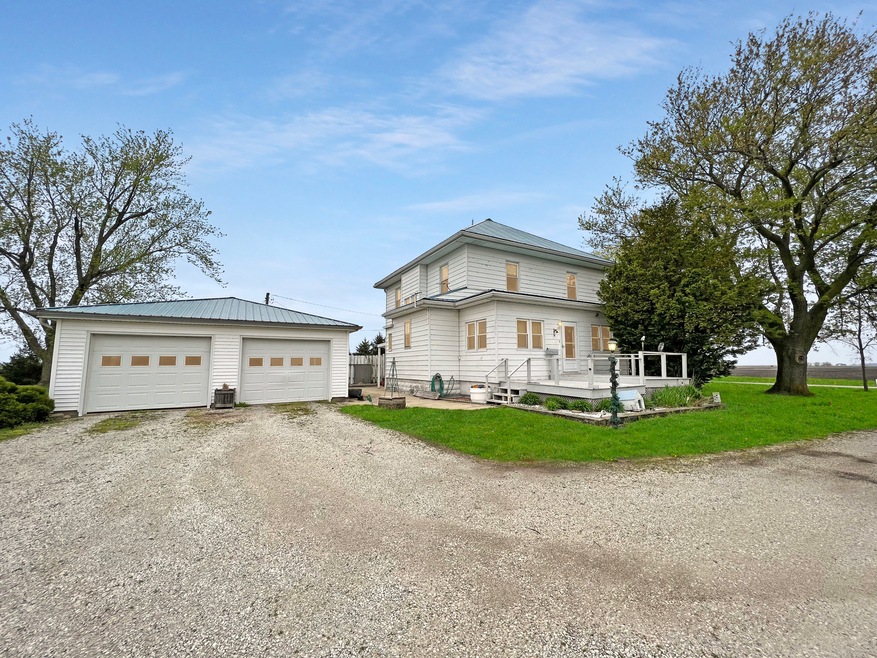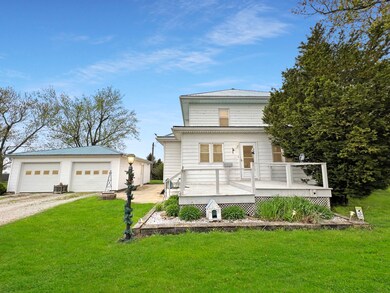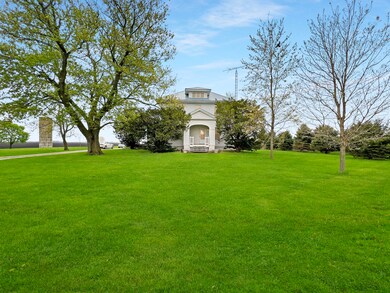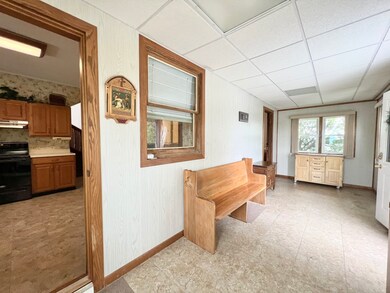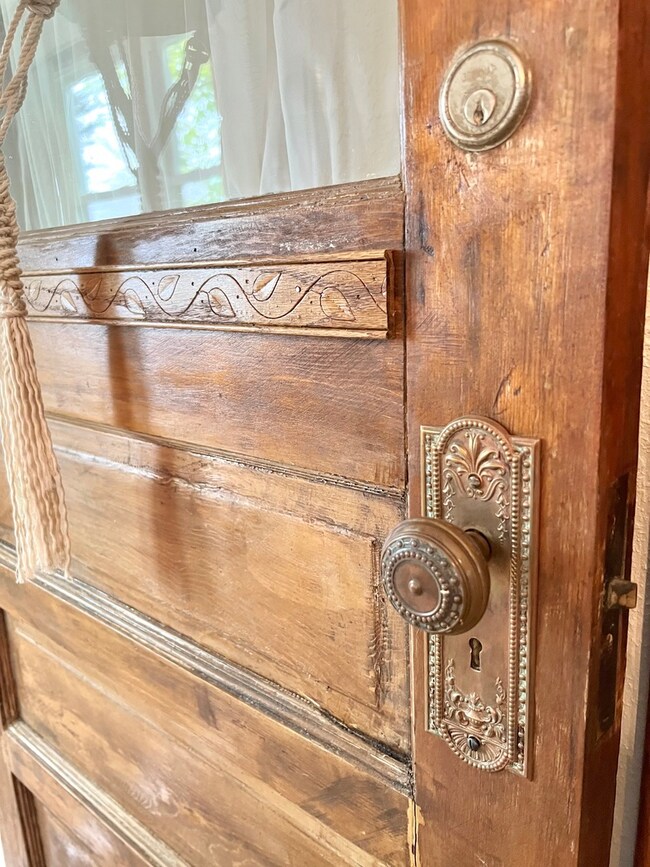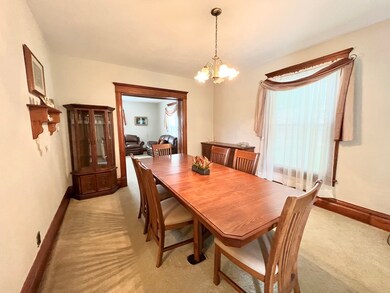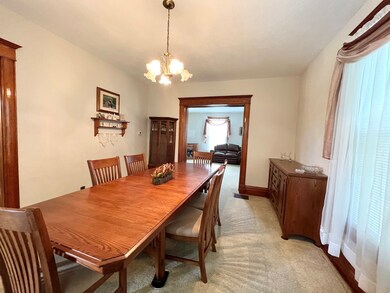
1141 E State Route 9 Paxton, IL 60957
Highlights
- Second Garage
- Deck
- Wood Flooring
- Mature Trees
- American Four Square Architecture
- Main Floor Bedroom
About This Home
As of September 2022This quality built 4-square farmhouse blends character with functional living space. The home features 5 bedrooms with large closets, 1.5 baths, a spacious kitchen, a utility room with cabinets, a separate dining room, an 8x24 foyer with two entrances, a walk-up attic just be waiting to be finished and a dry friendly basement. Outside you will find a covered front porch, a large side deck and a patio for your grill plus a detached two-car garage, a second garage and 20x28 machine shed with concrete floors all sitting on 2.79 acres. The possibilities are endless with this property- have animals, plant a garden, build a shop... Updates have included new metal roof within the last 10 years, Furnace (1 year old), gutters (8 years old), A/C (6 years old), Windows & Steel siding, water heater (1 year old)
Last Agent to Sell the Property
TOWN & COUNTRY REALTY,LLP License #471001832 Listed on: 05/05/2022
Last Buyer's Agent
TOWN & COUNTRY REALTY,LLP License #471001832 Listed on: 05/05/2022
Home Details
Home Type
- Single Family
Est. Annual Taxes
- $1,648
Year Built
- Built in 1912
Lot Details
- 2.79 Acre Lot
- Lot Dimensions are 233.2x520.9
- Mature Trees
- Property is zoned AGRIC
Parking
- 3 Car Detached Garage
- Second Garage
- No Garage
- Gravel Driveway
- Parking Included in Price
Home Design
- American Four Square Architecture
- Farmhouse Style Home
- Block Foundation
- Metal Roof
Interior Spaces
- 2,216 Sq Ft Home
- 2-Story Property
- Pocket Doors
- Entrance Foyer
- Family Room
- Living Room
- Formal Dining Room
- Pull Down Stairs to Attic
Kitchen
- Range
- Dishwasher
Flooring
- Wood
- Carpet
Bedrooms and Bathrooms
- 5 Bedrooms
- 5 Potential Bedrooms
- Main Floor Bedroom
Laundry
- Laundry Room
- Laundry on main level
Unfinished Basement
- Basement Fills Entire Space Under The House
- Sump Pump
Outdoor Features
- Deck
- Patio
- Shed
- Porch
Schools
- Gibson City Elementary School
- GCMS Middle School
- Gibson City High School
Utilities
- Forced Air Heating and Cooling System
- Heating System Uses Propane
- Well
- Private or Community Septic Tank
Listing and Financial Details
- Senior Tax Exemptions
- Homeowner Tax Exemptions
Ownership History
Purchase Details
Home Financials for this Owner
Home Financials are based on the most recent Mortgage that was taken out on this home.Similar Homes in Paxton, IL
Home Values in the Area
Average Home Value in this Area
Purchase History
| Date | Type | Sale Price | Title Company |
|---|---|---|---|
| Warranty Deed | $230,000 | -- |
Mortgage History
| Date | Status | Loan Amount | Loan Type |
|---|---|---|---|
| Open | $200,000 | New Conventional | |
| Previous Owner | $135,000 | New Conventional |
Property History
| Date | Event | Price | Change | Sq Ft Price |
|---|---|---|---|---|
| 05/21/2025 05/21/25 | Pending | -- | -- | -- |
| 04/10/2025 04/10/25 | Price Changed | $235,000 | -6.0% | $106 / Sq Ft |
| 04/03/2025 04/03/25 | Price Changed | $250,000 | -9.1% | $113 / Sq Ft |
| 03/26/2025 03/26/25 | For Sale | $275,000 | +19.6% | $124 / Sq Ft |
| 09/29/2022 09/29/22 | Sold | $230,000 | -8.0% | $104 / Sq Ft |
| 09/07/2022 09/07/22 | Pending | -- | -- | -- |
| 08/05/2022 08/05/22 | Price Changed | $249,900 | -3.8% | $113 / Sq Ft |
| 06/28/2022 06/28/22 | Price Changed | $259,900 | -7.2% | $117 / Sq Ft |
| 05/20/2022 05/20/22 | Price Changed | $280,000 | +3.7% | $126 / Sq Ft |
| 05/20/2022 05/20/22 | Price Changed | $269,900 | -3.6% | $122 / Sq Ft |
| 05/05/2022 05/05/22 | For Sale | $280,000 | -- | $126 / Sq Ft |
Tax History Compared to Growth
Tax History
| Year | Tax Paid | Tax Assessment Tax Assessment Total Assessment is a certain percentage of the fair market value that is determined by local assessors to be the total taxable value of land and additions on the property. | Land | Improvement |
|---|---|---|---|---|
| 2023 | $2,836 | $34,000 | $6,490 | $27,510 |
| 2022 | $2,706 | $31,780 | $6,070 | $25,710 |
| 2021 | $2,765 | $30,560 | $5,840 | $24,720 |
| 2020 | $1,648 | $29,100 | $5,560 | $23,540 |
| 2019 | $1,706 | $29,100 | $5,560 | $23,540 |
| 2018 | $1,660 | $29,100 | $5,560 | $23,540 |
| 2017 | $1,740 | $18,790 | $5,690 | $13,100 |
| 2016 | $1,704 | $29,100 | $5,560 | $23,540 |
| 2015 | $1,676 | $29,100 | $5,560 | $23,540 |
| 2014 | $1,676 | $29,100 | $5,560 | $23,540 |
| 2013 | $1,698 | $29,100 | $5,560 | $23,540 |
Agents Affiliated with this Home
-
Nate Evans

Seller's Agent in 2025
Nate Evans
eXp Realty-Mahomet
(217) 493-9297
1,759 Total Sales
-
Kennedy Glazik
K
Seller Co-Listing Agent in 2025
Kennedy Glazik
eXp Realty-Mahomet
(217) 239-7113
57 Total Sales
-
Jeanette During

Seller's Agent in 2022
Jeanette During
TOWN & COUNTRY REALTY,LLP
(217) 202-3050
348 Total Sales
Map
Source: Midwest Real Estate Data (MRED)
MLS Number: 11395301
APN: 10-12-13-100-004
- 428 Nolan Dr
- 727 E 500n Rd
- 682 E 500n Rd
- 1397 Cr 3600n
- 534 S Wood St
- 226 S Melvin St
- 728 N Lott Blvd
- 218 N Church St
- 123 E 14th St
- 833 N Bell St
- Lot 6 Falcon Dr
- Lot 7 Falcon Dr
- Lot 5 Falcon Dr
- Lot 4 Falcon Dr
- Lot 3 Falcon Dr
- Lot 1 Falcon Dr
- 544 W Orleans St
- 524 W Franklin St
- 138 N Elm St
- 308 W Spruce St
