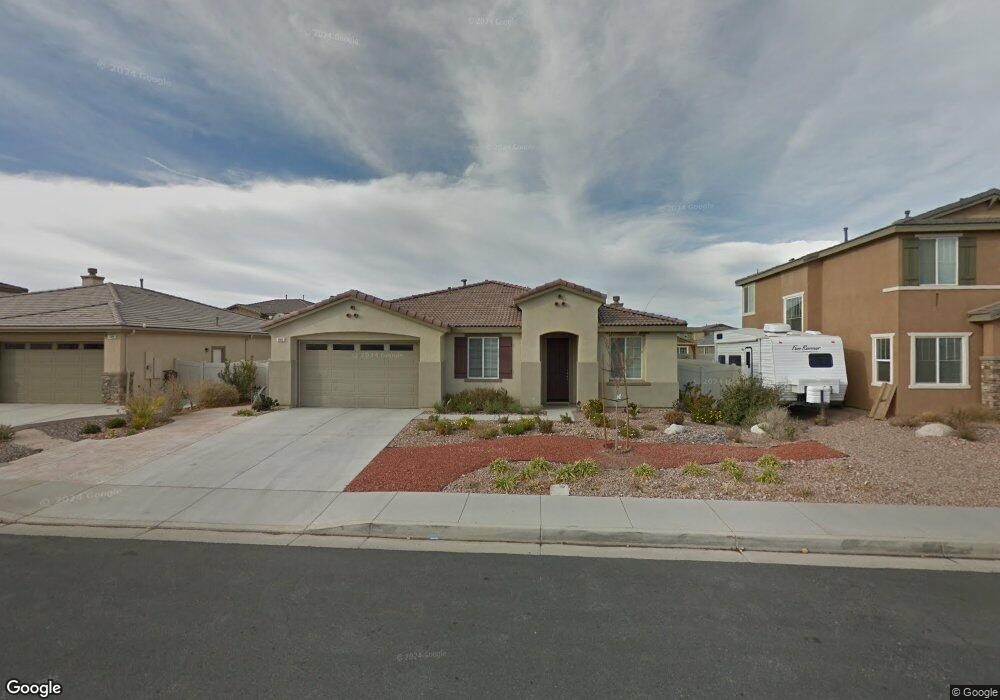1141 Erwin Dr Palmdale, CA 93551
West Palmdale NeighborhoodEstimated Value: $542,000 - $600,000
4
Beds
3
Baths
2,100
Sq Ft
$272/Sq Ft
Est. Value
About This Home
This home is located at 1141 Erwin Dr, Palmdale, CA 93551 and is currently estimated at $571,298, approximately $272 per square foot. 1141 Erwin Dr is a home located in Los Angeles County with nearby schools including Summerwind Elementary School, David G. Millen Magnet Academy, and Highland High School.
Ownership History
Date
Name
Owned For
Owner Type
Purchase Details
Closed on
Sep 12, 2015
Sold by
Gonzalez Pio
Bought by
Gonzalez Pio and Gonzalez Maria R
Current Estimated Value
Purchase Details
Closed on
Apr 13, 2009
Sold by
Beazer Homes Holdings Corp
Bought by
Gonzalez Pio
Home Financials for this Owner
Home Financials are based on the most recent Mortgage that was taken out on this home.
Original Mortgage
$199,950
Outstanding Balance
$126,739
Interest Rate
4.99%
Mortgage Type
Purchase Money Mortgage
Estimated Equity
$444,559
Purchase Details
Closed on
Aug 29, 2005
Sold by
Woods Canyon Associates Lp
Bought by
Beazer Homes Holdings Corp
Create a Home Valuation Report for This Property
The Home Valuation Report is an in-depth analysis detailing your home's value as well as a comparison with similar homes in the area
Home Values in the Area
Average Home Value in this Area
Purchase History
| Date | Buyer | Sale Price | Title Company |
|---|---|---|---|
| Gonzalez Pio | -- | None Available | |
| Gonzalez Pio | $250,000 | Fidelity National Title Co | |
| Beazer Homes Holdings Corp | -- | Fidelity National Title Co |
Source: Public Records
Mortgage History
| Date | Status | Borrower | Loan Amount |
|---|---|---|---|
| Open | Gonzalez Pio | $199,950 |
Source: Public Records
Tax History Compared to Growth
Tax History
| Year | Tax Paid | Tax Assessment Tax Assessment Total Assessment is a certain percentage of the fair market value that is determined by local assessors to be the total taxable value of land and additions on the property. | Land | Improvement |
|---|---|---|---|---|
| 2025 | $6,029 | $321,922 | $80,474 | $241,448 |
| 2024 | $6,029 | $315,611 | $78,897 | $236,714 |
| 2023 | $5,923 | $309,423 | $77,350 | $232,073 |
| 2022 | $5,727 | $303,357 | $75,834 | $227,523 |
| 2021 | $5,594 | $297,410 | $74,348 | $223,062 |
| 2019 | $5,442 | $288,591 | $72,144 | $216,447 |
| 2018 | $5,355 | $282,933 | $70,730 | $212,203 |
| 2016 | $4,983 | $271,949 | $67,985 | $203,964 |
| 2015 | $4,929 | $267,865 | $66,964 | $200,901 |
| 2014 | $4,843 | $262,619 | $65,653 | $196,966 |
Source: Public Records
Map
Nearby Homes
- 39366 11th St W
- 1234 Wellington Dr
- 1225 Stanfill Rd
- 39221 Foxholm Dr
- 1555 Berkshire Dr
- 0000 27 Ave
- 38910 Sage Tree St
- 38994 Foxholm Dr
- 0 10th St W Unit SR24203861
- 0 10th St W Unit 24002615
- 38869 Juniper Tree Rd
- 1792 W Avenue p4
- 39566 Dunbar St
- 1515 W Avenue o12
- 38953 Foxholm Dr
- 38833 Sage Tree St
- 39834 16th St W
- 38895 Silica Dr
- 39752 Makin Ave
- 39524 Hawthorne St
