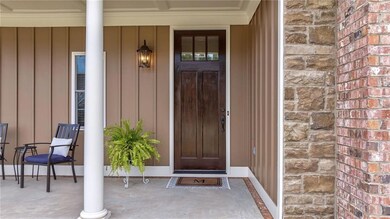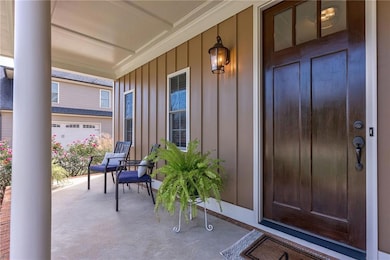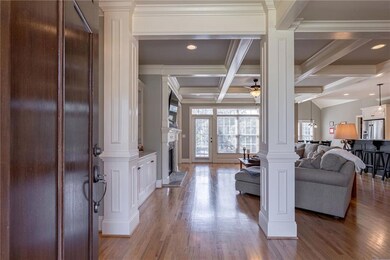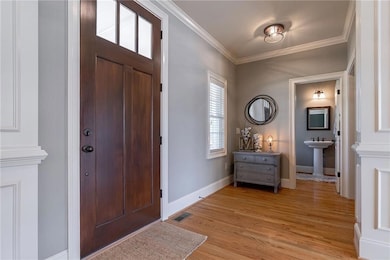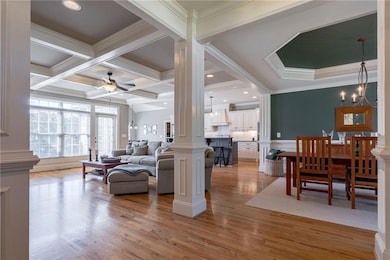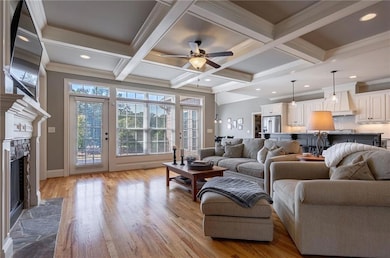Welcome to Oldfield, one of Oconee County’s most desirable neighborhoods featuring sidewalks, a community pool, and a playground. This 4-bedroom, 4.5-bath Frank Betz home offers 5,690 square feet of versatile living space, thoughtfully designed for today’s lifestyle and beautifully maintained by its original owner. The inviting stone-and-shake exterior and manicured landscaping set the stage for what’s inside, where an open-concept floor plan highlights hardwood floors throughout the main level and owner’s suite, continuing upstairs through the flex loft, hallway, and media room, while plush new carpet with premium padding adds comfort in each bedroom. The gourmet kitchen is the heart of the home with granite countertops, two ovens, a built-in microwave, a walk-in pantry with built-in shelving, and a large island overlooking the Great Room with its coffered ceiling, built-in cabinetry, and fireplace. A formal dining room, separate breakfast area, and private office provide both elegance and function, while the laundry room with built-in cabinets and utility sink connects to a mudroom and two-car garage with a driveway accommodating four or more vehicles. The main-level owner’s suite is a retreat with hardwood floors and a custom walk-in closet, while upstairs you’ll find three bedrooms with custom closets, two full baths, a spacious media room, and a loft perfect for study, play, or relaxation, all supported by a new Carrier HVAC system. The finished terrace level with new LVP flooring expands the home’s versatility with a guest suite, full bath, office, media room, gym, pool table area, and abundant storage, ideal for entertaining, working from home, or hosting long-term guests. Outdoor living is equally impressive with a new Trex deck overlooking a flat, landscaped backyard maintained by a Rain Bird irrigation system, offering a low-maintenance space for grilling, gardening, or play. Oldfield enhances everyday living with a true sense of community, while its location provides easy access to shopping, healthcare, downtown Athens, and the University of Georgia, and is zoned for award-winning Oconee schools—Rocky Branch Elementary, Dove Creek Middle, and North Oconee High—making this home a perfect combination of timeless design, thoughtful updates, and an unbeatable setting.


